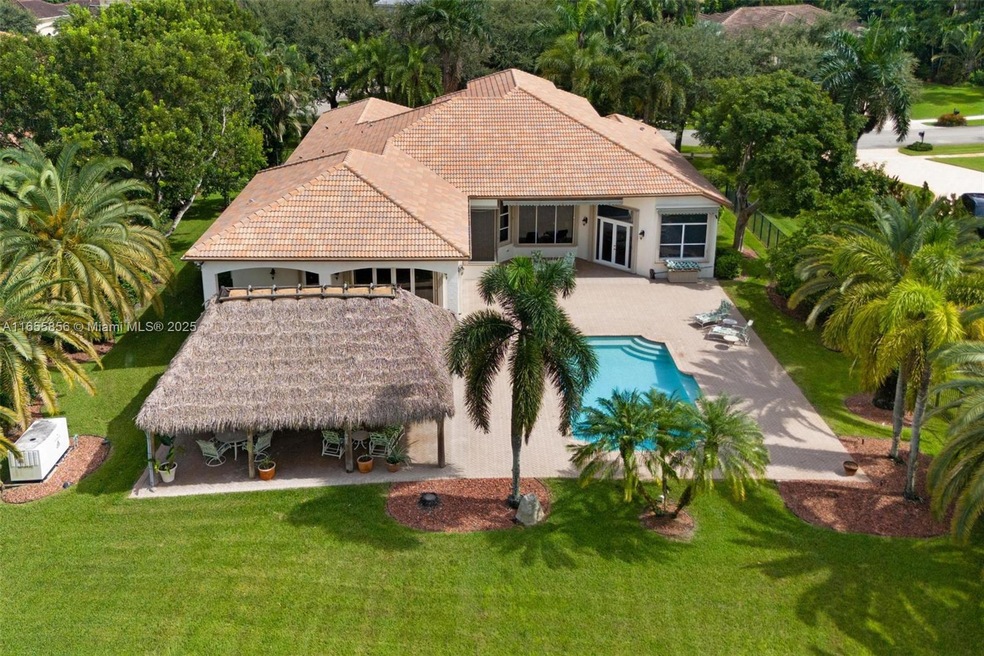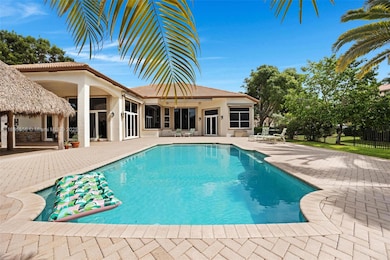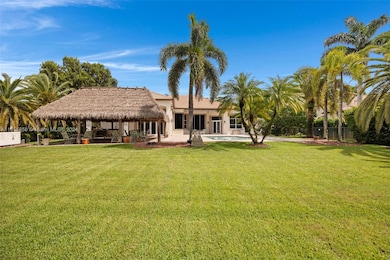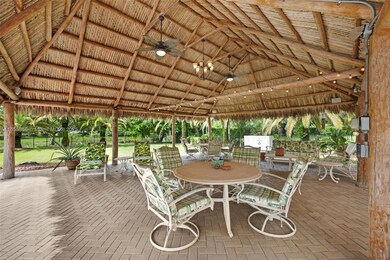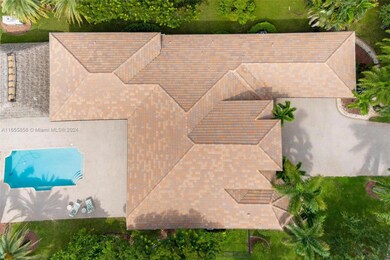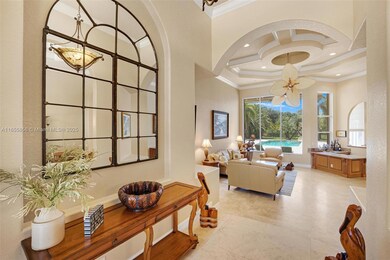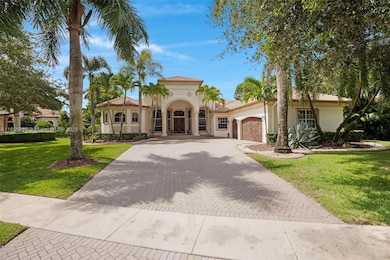
Highlights
- In Ground Pool
- Home fronts a pond
- Vaulted Ceiling
- Western High School Rated A-
- Canal View
- Jetted Tub and Shower Combination in Primary Bathroom
About This Home
As of March 2025Davie~GATED~ULTRA Private*1-Story*4BED/5.5BATH~3Car Garage~Pool Estate*Blackhawk Ranches is exclusive of only 15 Homes~This Waterford LX Model is a Split Flr-plan comprised of 5419 ft.² w/Soaring 18ft ceilings.*Upon entering, observe the expansive layout offering an immaculate presentation w/Gorgeous views of the oversized Resort style Pool & Patio area*Featuring:Granite Kitchen w/SS appliances~Full hurricane protection~3 A/C units~Triple French doors~Full house Generac generator~Cuisine d'ete w/built in grill*All bedrooms En-Suite w/beautiful flooring & custom closets*Formal office*Primary bath w/walk-through shower~Can convert family rm for MOI Suite~Luxuriant landscape w/rapid growing privacy hedge & 30 X 30 Tiki Hut*NEW ROOF*Jan/Feb 2025* Coming!!*Prime location~Great schools!
Home Details
Home Type
- Single Family
Est. Annual Taxes
- $14,664
Year Built
- Built in 2005
Lot Details
- 0.81 Acre Lot
- 15 Ft Wide Lot
- Home fronts a pond
- North Facing Home
- Fenced
- Property is zoned A-1
HOA Fees
- $325 Monthly HOA Fees
Parking
- 3 Car Attached Garage
- Automatic Garage Door Opener
- Driveway
- Paver Block
- Open Parking
Property Views
- Canal
- Garden
- Pool
Home Design
- Mediterranean Architecture
- Concrete Roof
- Concrete Block And Stucco Construction
Interior Spaces
- 4,298 Sq Ft Home
- 1-Story Property
- Built-In Features
- Vaulted Ceiling
- Ceiling Fan
- Paddle Fans
- Awning
- French Doors
- Entrance Foyer
- Family Room
- Den
- Tile Flooring
Kitchen
- Built-In Self-Cleaning Oven
- Electric Range
- Microwave
- Ice Maker
- Dishwasher
- Disposal
Bedrooms and Bathrooms
- 4 Bedrooms
- Split Bedroom Floorplan
- Closet Cabinetry
- Walk-In Closet
- Dual Sinks
- Jetted Tub and Shower Combination in Primary Bathroom
- Bathtub
Laundry
- Laundry in Utility Room
- Dryer
- Washer
Home Security
- Partial Accordion Shutters
- High Impact Door
- Partial Impact Glass
- Fire and Smoke Detector
Outdoor Features
- In Ground Pool
- Patio
- Outdoor Grill
Schools
- Silver Ridge Elementary School
- Indian Ridge Middle School
- Western High School
Utilities
- Central Heating and Cooling System
- Generator Hookup
- Electric Water Heater
Community Details
- Blackhawk Ranches Subdivision
Listing and Financial Details
- Assessor Parcel Number 504130100130
Map
Home Values in the Area
Average Home Value in this Area
Property History
| Date | Event | Price | Change | Sq Ft Price |
|---|---|---|---|---|
| 03/14/2025 03/14/25 | Sold | $1,950,000 | -2.0% | $454 / Sq Ft |
| 01/28/2025 01/28/25 | Pending | -- | -- | -- |
| 01/08/2025 01/08/25 | Price Changed | $1,990,000 | -0.5% | $463 / Sq Ft |
| 01/08/2025 01/08/25 | Price Changed | $1,999,900 | -7.0% | $465 / Sq Ft |
| 09/11/2024 09/11/24 | For Sale | $2,150,000 | -- | $500 / Sq Ft |
Tax History
| Year | Tax Paid | Tax Assessment Tax Assessment Total Assessment is a certain percentage of the fair market value that is determined by local assessors to be the total taxable value of land and additions on the property. | Land | Improvement |
|---|---|---|---|---|
| 2025 | $15,009 | $824,120 | -- | -- |
| 2024 | $14,664 | $800,900 | -- | -- |
| 2023 | $14,664 | $777,580 | $0 | $0 |
| 2022 | $13,758 | $754,940 | $0 | $0 |
| 2021 | $13,597 | $732,960 | $0 | $0 |
| 2020 | $13,531 | $722,850 | $0 | $0 |
| 2019 | $13,312 | $706,600 | $0 | $0 |
| 2018 | $12,901 | $693,430 | $0 | $0 |
| 2017 | $12,606 | $679,170 | $0 | $0 |
| 2016 | $12,489 | $665,210 | $0 | $0 |
| 2015 | $12,750 | $660,590 | $0 | $0 |
| 2014 | $12,829 | $655,350 | $0 | $0 |
| 2013 | -- | $991,090 | $140,280 | $850,810 |
Mortgage History
| Date | Status | Loan Amount | Loan Type |
|---|---|---|---|
| Open | $1,560,000 | New Conventional | |
| Previous Owner | $500,000 | Credit Line Revolving | |
| Previous Owner | $417,000 | New Conventional | |
| Previous Owner | $500,000 | Credit Line Revolving | |
| Previous Owner | $916,200 | Purchase Money Mortgage |
Deed History
| Date | Type | Sale Price | Title Company |
|---|---|---|---|
| Warranty Deed | $1,950,000 | Safekey Title & Closings | |
| Warranty Deed | $1,208,000 | -- |
Similar Homes in the area
Source: MIAMI REALTORS® MLS
MLS Number: A11655856
APN: 50-41-30-10-0130
- 4700 SW 110th Ave
- 4281 SW 109th Ave
- 11155 SW 40th St
- 4212 SW 107th Way
- 4780 Citrus Way
- 4390 SW 122nd Terrace
- 4797 Hibbs Grove Terrace
- 4851 SW 106th Ave
- 3660 Birch Terrace
- 4890 SW 104th Ave
- 5141 SW 109th Ave
- 11914 Green Oak Dr
- 4941 SW 104th Terrace
- 12240 SW 44th St
- 12237 Green Oak Dr
- 12327 Green Oak Dr
- 12267 Green Oak Dr
- 10908 Garden Ridge Ct
- 5201 SW 113th Ave
- 4451 SW 102nd Ave
