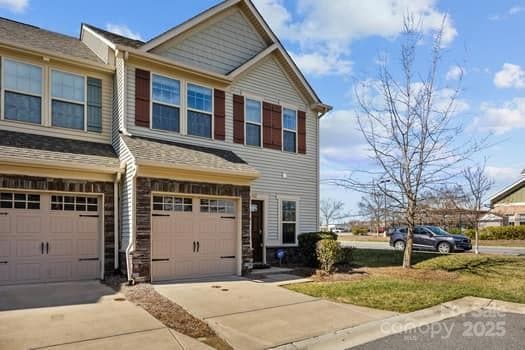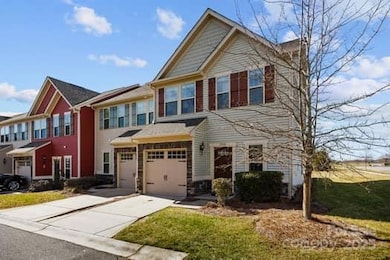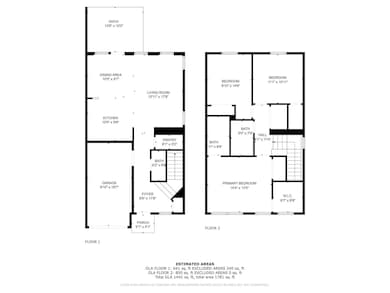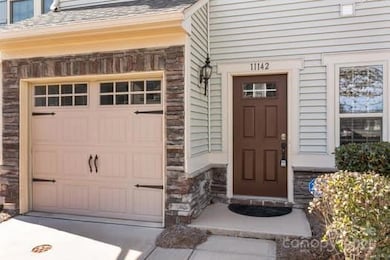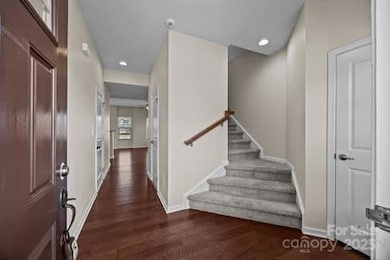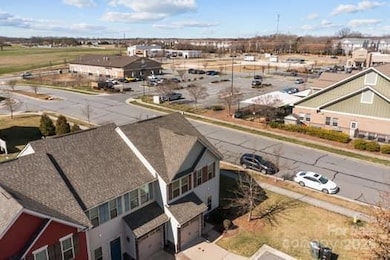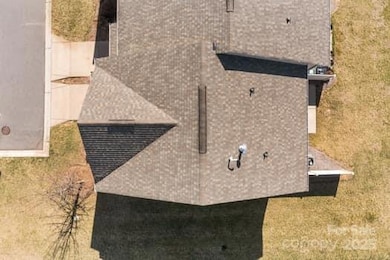
11142 J C Murray Dr NW Concord, NC 28027
Estimated payment $2,341/month
Highlights
- Community Cabanas
- Traditional Architecture
- End Unit
- W.R. Odell Elementary School Rated A-
- Wood Flooring
- 1 Car Attached Garage
About This Home
Location, doesn't get any better than this! 3 bedroom, 2.5 bath with a 1 car attached garage located in Edison Square. Walking distance to restaurants, nail salon and a market. Desirable end unit! The vaulted ceilings on the main floor give a spacious feel. The open floor plan boasts a kitchen, dining area and large family room. The backdoor leads you to a small patio. Go upstairs to find all of the bedrooms. The large primary has 2 walk-in closets and an ensuite bathroom with walk-in shower, tile floors and solid surface countertops. The additional full bath upstairs has a shower/tub combo with tile floors and a solid surface countertop. Bedrooms are spacious and all have carpet! Let's make this your new home!
Listing Agent
EXP Realty LLC Mooresville Brokerage Email: meredith.mccall@exprealty.com License #333654

Townhouse Details
Home Type
- Townhome
Est. Annual Taxes
- $3,247
Year Built
- Built in 2015
Lot Details
- End Unit
HOA Fees
- $200 Monthly HOA Fees
Parking
- 1 Car Attached Garage
- Front Facing Garage
- Driveway
Home Design
- Traditional Architecture
- Slab Foundation
- Vinyl Siding
- Stone Veneer
Interior Spaces
- 2-Story Property
- Wood Flooring
Kitchen
- Electric Oven
- Electric Range
- Microwave
- Dishwasher
Bedrooms and Bathrooms
- 3 Bedrooms
- Walk-In Closet
Laundry
- Laundry closet
- Washer and Electric Dryer Hookup
Schools
- W.R. Odell Elementary School
- Harris Road Middle School
- Cox Mill High School
Utilities
- Central Air
- Electric Water Heater
- Cable TV Available
Listing and Financial Details
- Assessor Parcel Number 4670-65-0536-0000
Community Details
Overview
- Real Management Association, Phone Number (866) 473-2573
- Edison Square Subdivision
- Mandatory home owners association
Recreation
- Community Cabanas
- Community Pool
Map
Home Values in the Area
Average Home Value in this Area
Tax History
| Year | Tax Paid | Tax Assessment Tax Assessment Total Assessment is a certain percentage of the fair market value that is determined by local assessors to be the total taxable value of land and additions on the property. | Land | Improvement |
|---|---|---|---|---|
| 2024 | $3,247 | $325,990 | $75,000 | $250,990 |
| 2023 | $2,557 | $209,590 | $56,000 | $153,590 |
| 2022 | $2,557 | $209,590 | $56,000 | $153,590 |
| 2021 | $2,557 | $209,590 | $56,000 | $153,590 |
| 2020 | $2,557 | $209,590 | $56,000 | $153,590 |
| 2019 | $2,207 | $180,870 | $50,000 | $130,870 |
| 2018 | $2,170 | $180,870 | $50,000 | $130,870 |
| 2017 | $2,134 | $180,870 | $50,000 | $130,870 |
Property History
| Date | Event | Price | Change | Sq Ft Price |
|---|---|---|---|---|
| 04/15/2025 04/15/25 | Price Changed | $335,000 | -2.9% | $232 / Sq Ft |
| 03/25/2025 03/25/25 | Price Changed | $345,000 | -2.8% | $239 / Sq Ft |
| 03/05/2025 03/05/25 | For Sale | $355,000 | 0.0% | $246 / Sq Ft |
| 03/01/2025 03/01/25 | Off Market | $355,000 | -- | -- |
| 03/01/2025 03/01/25 | For Sale | $355,000 | -- | $246 / Sq Ft |
Deed History
| Date | Type | Sale Price | Title Company |
|---|---|---|---|
| Special Warranty Deed | $205,000 | Stewart Title Guaranty Co |
Mortgage History
| Date | Status | Loan Amount | Loan Type |
|---|---|---|---|
| Open | $300,000 | Credit Line Revolving | |
| Closed | $240,000 | Credit Line Revolving | |
| Closed | $240,000 | New Conventional | |
| Closed | $188,000 | Stand Alone Refi Refinance Of Original Loan |
Similar Homes in Concord, NC
Source: Canopy MLS (Canopy Realtor® Association)
MLS Number: 4226944
APN: 4670-65-0536-0000
- 11062 Discovery Dr NW
- 11044 Telegraph Rd NW
- 717 Barossa Valley Dr NW
- 10627 Rippling Stream Dr NW
- 10643 Rippling Stream Dr NW
- 6531 Wildbrook Dr
- 10823 Caverly Ct
- 548 Fairwoods Dr
- 664 Vega St NW
- 541 Sutro Forest Dr NW
- 1027 Brookline Dr
- 10418 Goosefoot Ct NW
- 642 Vega St NW
- 14905 Skyscape Dr
- 485 Sutro Forest Dr NW
- 502 Geary St NW
- 265 Sutro Forest Dr NW
- 639 Lorain Ave NW
- 626 Lorain Ave NW
- 615 Vega St NW
