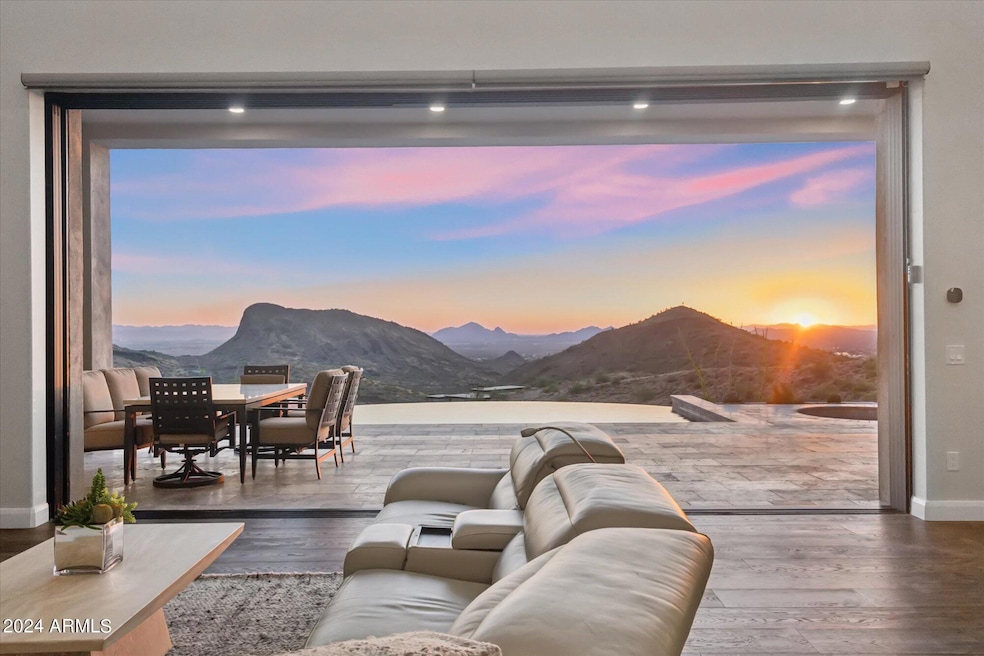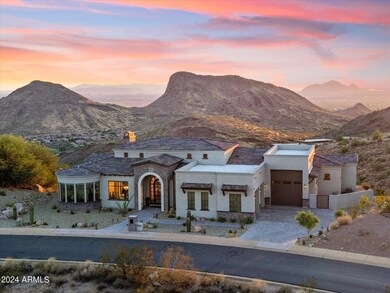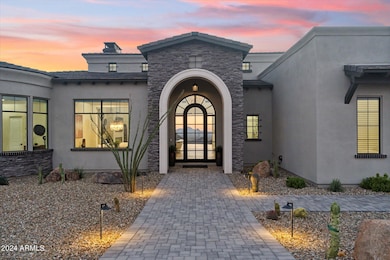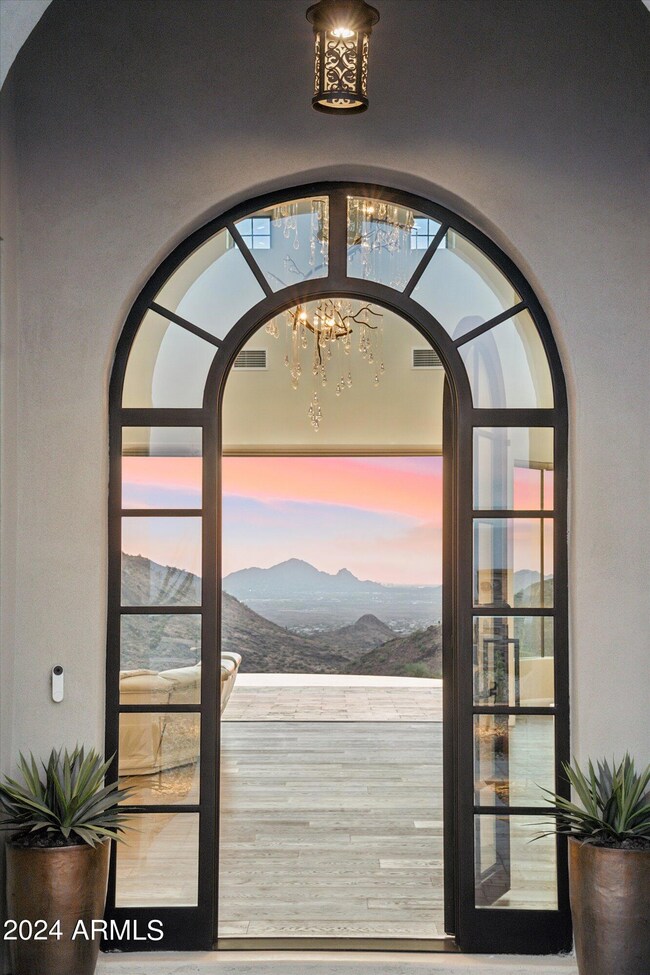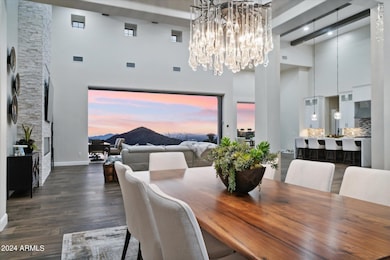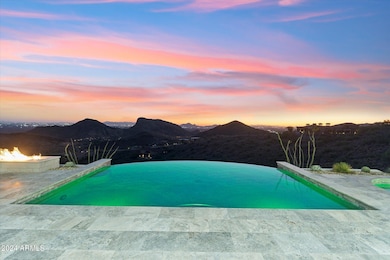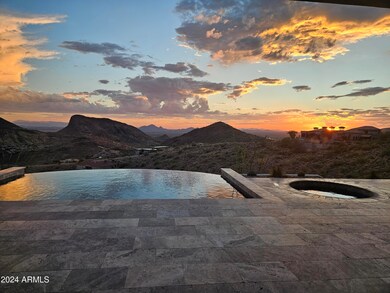
11142 N Viento Ct Fountain Hills, AZ 85268
Highlights
- Heated Spa
- RV Garage
- 2.35 Acre Lot
- Fountain Hills Middle School Rated A-
- City Lights View
- Contemporary Architecture
About This Home
As of April 2025This stunning 2022 build is a quintessential soft contemporary home, offering a seamless, one-level layout with no steps. Situated atop a ridgetop, it boasts unparalleled, unobstructed airliner views that stretch from Four Peaks to the Fountain, Camelback Mountain, and sweeping vistas of Phoenix, Scottsdale, Tempe, and Mesa city lights.
Designed with elegance in mind, this gorgeous 3-bedroom, 3-bathroom home features an open-concept floor plan, ideal for those who love to entertain while enjoying breathtaking scenery. The chef's kitchen is a dream, complemented by high-end finishes throughout. A striking 20-foot beamed ceiling in the great room creates a grand atmosphere, and the 20-foot retractable slider invites effortless indoor/outdoor living, perfect for enjoying the Arizona climate.
Additionally, the oversized 2-car garage and an expansive 35-foot deep RV garage offer plenty of space for vehicles, while also being ideal for a classic car collection or a golf simulator room. Outside, the travertine pool deck, hot tub, and negative-edge pool elevate the sunset experience, making this home a true private sanctuary.
Home Details
Home Type
- Single Family
Est. Annual Taxes
- $5,658
Year Built
- Built in 2022
Lot Details
- 2.35 Acre Lot
- Cul-De-Sac
- Desert faces the front and back of the property
- Block Wall Fence
- Sprinklers on Timer
HOA Fees
- $162 Monthly HOA Fees
Parking
- 4 Car Garage
- Garage ceiling height seven feet or more
- Tandem Parking
- RV Garage
Property Views
- City Lights
- Mountain
Home Design
- Contemporary Architecture
- Wood Frame Construction
- Spray Foam Insulation
- Concrete Roof
- Foam Roof
- Stone Exterior Construction
- Stucco
Interior Spaces
- 4,010 Sq Ft Home
- 1-Story Property
- Central Vacuum
- Vaulted Ceiling
- Ceiling Fan
- Double Pane Windows
- Low Emissivity Windows
- Living Room with Fireplace
- Security System Owned
Kitchen
- Eat-In Kitchen
- Gas Cooktop
- Built-In Microwave
- Kitchen Island
Flooring
- Wood
- Tile
Bedrooms and Bathrooms
- 3 Bedrooms
- Primary Bathroom is a Full Bathroom
- 3 Bathrooms
- Dual Vanity Sinks in Primary Bathroom
- Bathtub With Separate Shower Stall
Pool
- Heated Spa
- Heated Pool
- Pool Pump
Schools
- Four Peaks Elementary School - Fountain Hills
- Fountain Hills Middle School
- Fountain Hills High School
Utilities
- Cooling Available
- Zoned Heating
- High Speed Internet
- Cable TV Available
Additional Features
- No Interior Steps
- Fire Pit
Community Details
- Association fees include ground maintenance, street maintenance
- Crestview Fountain H Association, Phone Number (480) 635-1133
- Built by Custom
- Crestview At Fountain Hills Subdivision
Listing and Financial Details
- Tax Lot 88
- Assessor Parcel Number 176-14-462
Map
Home Values in the Area
Average Home Value in this Area
Property History
| Date | Event | Price | Change | Sq Ft Price |
|---|---|---|---|---|
| 04/22/2025 04/22/25 | Sold | $2,875,000 | 0.0% | $717 / Sq Ft |
| 03/19/2025 03/19/25 | Pending | -- | -- | -- |
| 03/05/2025 03/05/25 | Price Changed | $2,875,000 | -3.8% | $717 / Sq Ft |
| 02/03/2025 02/03/25 | Price Changed | $2,990,000 | -3.5% | $746 / Sq Ft |
| 01/09/2025 01/09/25 | Price Changed | $3,100,000 | -5.3% | $773 / Sq Ft |
| 12/05/2024 12/05/24 | Price Changed | $3,275,000 | -3.5% | $817 / Sq Ft |
| 10/02/2024 10/02/24 | For Sale | $3,395,000 | -- | $847 / Sq Ft |
Tax History
| Year | Tax Paid | Tax Assessment Tax Assessment Total Assessment is a certain percentage of the fair market value that is determined by local assessors to be the total taxable value of land and additions on the property. | Land | Improvement |
|---|---|---|---|---|
| 2025 | $5,158 | $98,645 | -- | -- |
| 2024 | $5,658 | $93,948 | -- | -- |
| 2023 | $5,658 | $162,680 | $32,530 | $130,150 |
| 2022 | $1,591 | $37,005 | $37,005 | $0 |
| 2021 | $1,729 | $38,505 | $38,505 | $0 |
| 2020 | $1,697 | $38,490 | $38,490 | $0 |
| 2019 | $1,726 | $41,355 | $41,355 | $0 |
| 2018 | $1,719 | $41,985 | $41,985 | $0 |
| 2017 | $1,655 | $43,605 | $43,605 | $0 |
| 2016 | $1,638 | $42,120 | $42,120 | $0 |
| 2015 | $1,617 | $27,824 | $27,824 | $0 |
Mortgage History
| Date | Status | Loan Amount | Loan Type |
|---|---|---|---|
| Open | $1,000,000 | New Conventional | |
| Previous Owner | $240,500 | New Conventional |
Deed History
| Date | Type | Sale Price | Title Company |
|---|---|---|---|
| Warranty Deed | $265,000 | First American Title Ins Co | |
| Special Warranty Deed | -- | None Available | |
| Special Warranty Deed | -- | -- | |
| Warranty Deed | $267,300 | First American Title |
Similar Homes in Fountain Hills, AZ
Source: Arizona Regional Multiple Listing Service (ARMLS)
MLS Number: 6762634
APN: 176-14-462
- 11035 N Crestview Dr Unit 84
- 11108 N Arista Ln Unit 20
- 10722 N Skyline Dr
- 11320 N Crestview Dr
- 10716 N Skyline Dr
- 10625 N Crestview Dr Unit 78
- 11416 N Crestview Dr Unit 4
- 14541 E Sierra Alegre Ct Unit 16
- 10537 N Crestview Dr
- 10532 N Crestview Dr
- 14846 E Valley Vista Dr
- 14840 E Valley Vista Dr
- 14849 E Valley Vista Dr Unit 61
- 14828 E Valley Vista Dr
- 11664 N Sunset Vista Dr Unit 45
- 14810 E Valley Vista Dr
- 11856 N Sunset Vista Dr Unit 39
- 11888 N Sunset Vista Dr Unit 38
- 10534 N Arista Ln Unit 48
- 15155 E Westridge Dr
