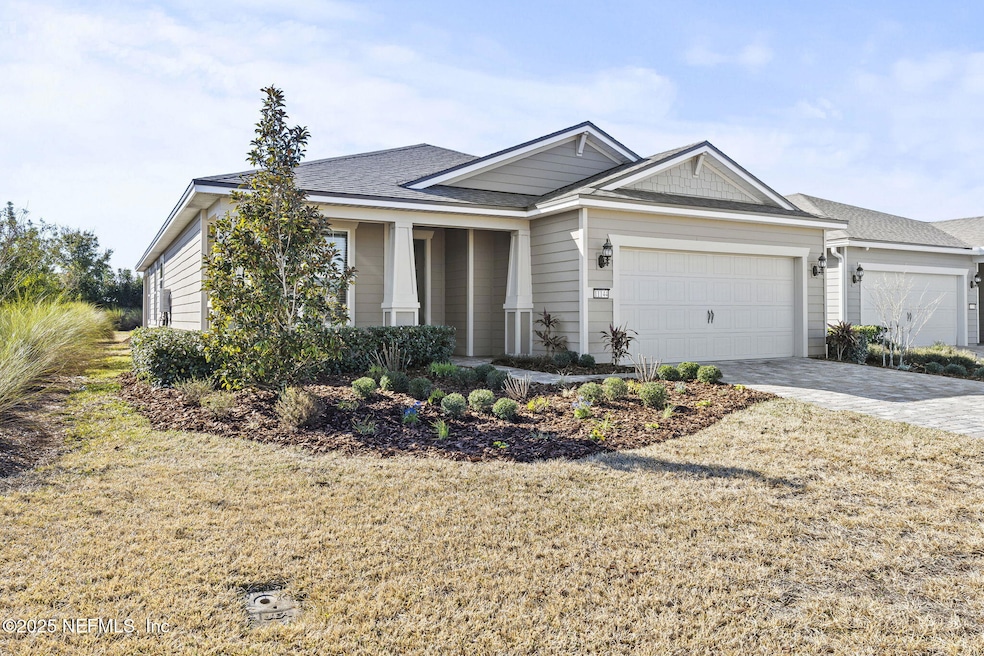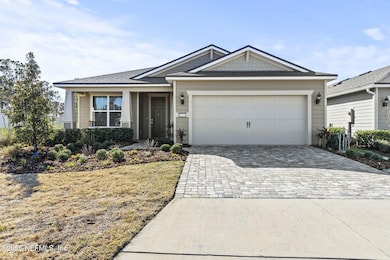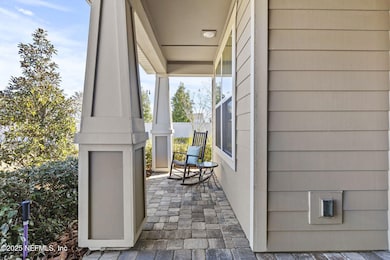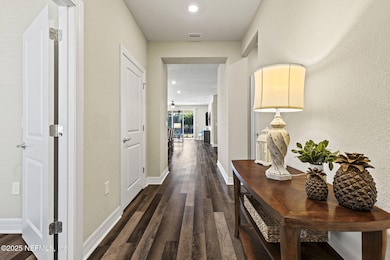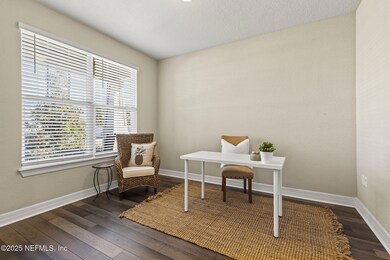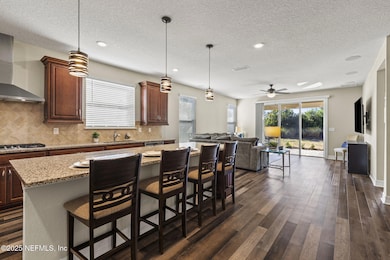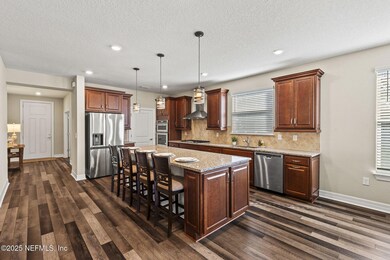
11144 Kentworth Way Jacksonville, FL 32256
eTown NeighborhoodEstimated payment $3,825/month
Highlights
- Fitness Center
- Senior Community
- Traditional Architecture
- Security Service
- Clubhouse
- Community Spa
About This Home
Welcome to this practically new home in the highly sought-after active adult community perfectly situated between Jacksonville Beach & St. Augustine. This thoughtfully designed 3-bedroom, 2-bathroom CULDASAC home, complete with a dedicated office, combines modern elegance with comfort & convenience. From the moment you step inside (ZERO ENTRY), the 8-foot doors & open-concept layout create a bright & inviting atmosphere. The heart of the home is the gourmet kitchen, featuring a natural gas stove, Kitchenaid Oven/Microwave plus ample counter space, making it as functional as it is stylish. The living area flows seamlessly to the outdoors, where you'll find a paver patio and private yard that is almost fully Fenced. Spacious Primary Suite complete with Wheelchair Accessible Shower, Double Sinks and Large Walk in Closet. Home offers Surround Sound and Epoxy Garage Floors make this a must see!
Home Details
Home Type
- Single Family
Est. Annual Taxes
- $7,891
Year Built
- Built in 2021 | Remodeled
Lot Details
- 6,970 Sq Ft Lot
- Property fronts a county road
- Cul-De-Sac
- Privacy Fence
HOA Fees
- $220 Monthly HOA Fees
Parking
- 2 Car Attached Garage
Home Design
- Traditional Architecture
- Shingle Roof
- Stucco
Interior Spaces
- 2,007 Sq Ft Home
- 1-Story Property
- Ceiling Fan
- Entrance Foyer
- Security Gate
Kitchen
- Eat-In Kitchen
- Breakfast Bar
- Gas Oven
- Gas Cooktop
- Kitchen Island
- Disposal
Flooring
- Carpet
- Vinyl
Bedrooms and Bathrooms
- 3 Bedrooms
- Split Bedroom Floorplan
- Walk-In Closet
- 2 Full Bathrooms
- Shower Only
Laundry
- Laundry on lower level
- Electric Dryer Hookup
Accessible Home Design
- Accessible Full Bathroom
- Accessible Bedroom
- Accessible Common Area
- Accessible Kitchen
- Central Living Area
- Accessibility Features
- Accessible Entrance
Additional Features
- Front Porch
- Zoned Heating and Cooling
Listing and Financial Details
- Assessor Parcel Number 1678710790
Community Details
Overview
- Senior Community
- Del Webb Etown Subdivision
Recreation
- Tennis Courts
- Pickleball Courts
- Fitness Center
- Community Spa
Additional Features
- Clubhouse
- Security Service
Map
Home Values in the Area
Average Home Value in this Area
Tax History
| Year | Tax Paid | Tax Assessment Tax Assessment Total Assessment is a certain percentage of the fair market value that is determined by local assessors to be the total taxable value of land and additions on the property. | Land | Improvement |
|---|---|---|---|---|
| 2024 | $7,708 | $377,010 | -- | -- |
| 2023 | $7,708 | $366,030 | $0 | $0 |
| 2022 | $7,210 | $355,369 | $0 | $0 |
| 2021 | $2,974 | $75,000 | $75,000 | $0 |
| 2020 | $1,432 | $85,000 | $85,000 | $0 |
Property History
| Date | Event | Price | Change | Sq Ft Price |
|---|---|---|---|---|
| 04/16/2025 04/16/25 | Price Changed | $529,000 | -1.9% | $264 / Sq Ft |
| 01/30/2025 01/30/25 | For Sale | $539,000 | +28.2% | $269 / Sq Ft |
| 12/17/2023 12/17/23 | Off Market | $420,440 | -- | -- |
| 12/30/2021 12/30/21 | Sold | $420,440 | +1.5% | $209 / Sq Ft |
| 12/27/2021 12/27/21 | For Sale | $414,230 | -- | $206 / Sq Ft |
| 05/31/2021 05/31/21 | Pending | -- | -- | -- |
Deed History
| Date | Type | Sale Price | Title Company |
|---|---|---|---|
| Special Warranty Deed | $420,500 | Pgp Title |
Mortgage History
| Date | Status | Loan Amount | Loan Type |
|---|---|---|---|
| Open | $200,000 | New Conventional |
Similar Homes in Jacksonville, FL
Source: realMLS (Northeast Florida Multiple Listing Service)
MLS Number: 2067621
APN: 167871-0790
- 11529 Catalyst Rd
- 11109 Kentworth Way
- 11262 Prescott Ct
- 11489 Catalyst Rd
- 11012 Cosmic Way
- 11325 Catalyst Rd
- 11325 Catalyst Rd
- 11325 Catalyst Rd
- 11325 Catalyst Rd
- 11325 Catalyst Rd
- 11325 Catalyst Rd
- 11325 Catalyst Rd
- 11325 Catalyst Rd
- 11057 Isotope Ct
- 11027 Cosmic Way
- 11018 Electron Way
- 11014 Electron Way
- 11429 Catalyst Rd
- 11405 Catalyst Rd
- 11425 Catalyst Rd
