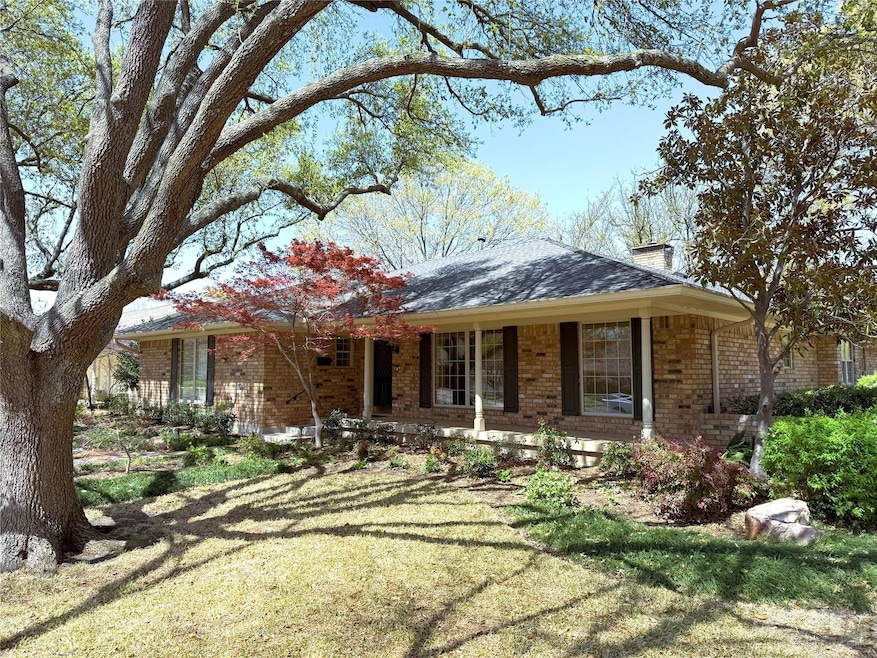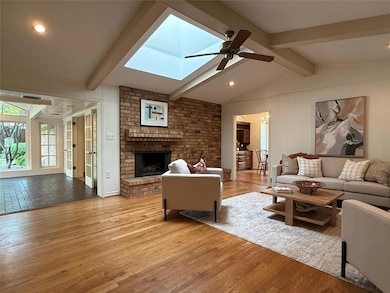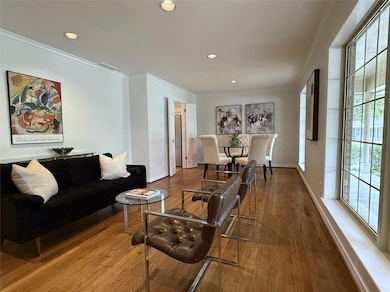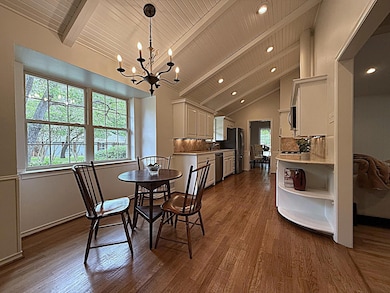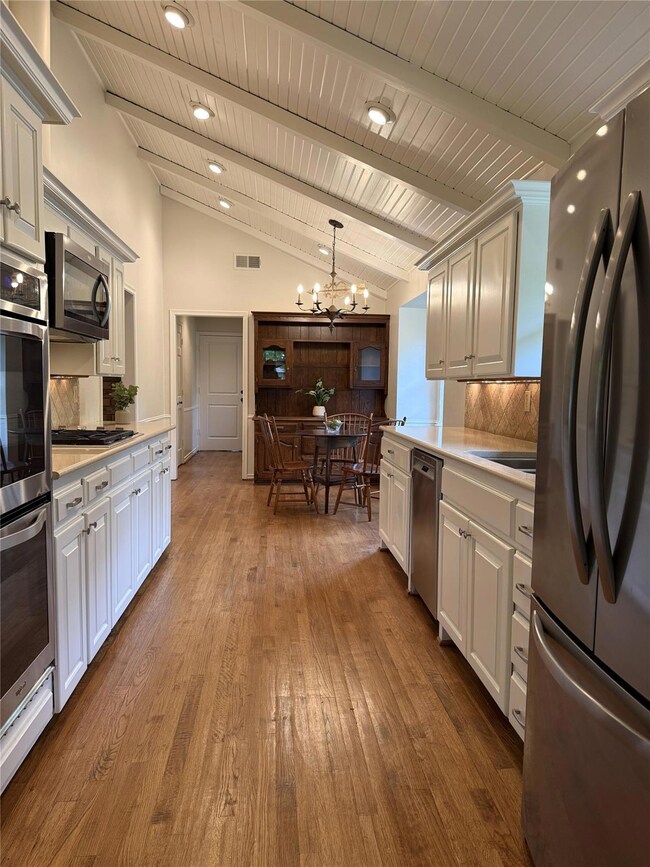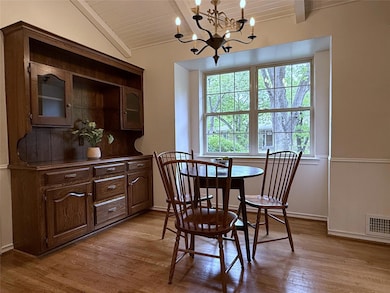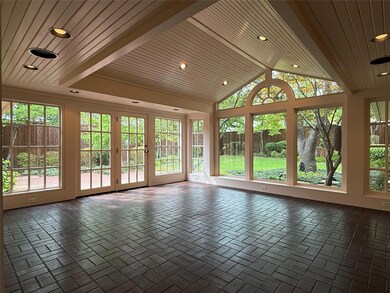
11147 Carissa Dr Dallas, TX 75218
Lochwood NeighborhoodEstimated payment $4,634/month
Highlights
- Oak Trees
- Traditional Architecture
- Corner Lot
- Vaulted Ceiling
- Wood Flooring
- Covered patio or porch
About This Home
Come see this updated, pier and beam custom home built in 1971. Situated on a corner lot shaded by massive oak trees, this 2,442 sq ft, one story home features three bedrooms and two and a half baths, with carpet in bedrooms and hardwood floors in the kitchen, living and dining rooms. The beautiful sunroom looking out on the landscaped backyard has a brick floor. The kitchen is equipped with double wall ovens, a Wolf gas cooktop, and a counter depth, french door refrigerator. The large living room at the center of home includes a masonry fireplace with gas logs and a wall of built ins configured for a large wall mounted TV. New carpet was installed in the second and third bedroom two weeks before listing.
Listing Agent
Allie Beth Allman & Assoc. Brokerage Phone: 214-632-4796 License #0636624

Open House Schedule
-
Sunday, April 27, 20251:00 to 3:00 pm4/27/2025 1:00:00 PM +00:004/27/2025 3:00:00 PM +00:00Add to Calendar
Home Details
Home Type
- Single Family
Est. Annual Taxes
- $3,376
Year Built
- Built in 1971
Lot Details
- 0.29 Acre Lot
- Wood Fence
- Landscaped
- Corner Lot
- Sprinkler System
- Oak Trees
- Many Trees
- Back Yard
Parking
- 2-Car Garage with two garage doors
- Inside Entrance
- Alley Access
- Rear-Facing Garage
- Garage Door Opener
- Driveway
Home Design
- Traditional Architecture
- Brick Exterior Construction
- Pillar, Post or Pier Foundation
- Composition Roof
Interior Spaces
- 2,442 Sq Ft Home
- 1-Story Property
- Built-In Features
- Paneling
- Vaulted Ceiling
- Ceiling Fan
- Chandelier
- Decorative Lighting
- Wood Burning Fireplace
- Fireplace Features Masonry
- Gas Fireplace
- Plantation Shutters
- Living Room with Fireplace
Kitchen
- Double Oven
- Electric Oven
- Plumbed For Gas In Kitchen
- Gas Cooktop
- Microwave
- Dishwasher
- Disposal
Flooring
- Wood
- Brick
- Carpet
- Ceramic Tile
Bedrooms and Bathrooms
- 3 Bedrooms
- Walk-In Closet
- Double Vanity
Outdoor Features
- Covered patio or porch
- Rain Gutters
Schools
- Reilly Elementary School
- Robert Hill Middle School
- Adams High School
Utilities
- Central Heating and Cooling System
- Vented Exhaust Fan
- Heating System Uses Natural Gas
- Underground Utilities
- Individual Gas Meter
- Gas Water Heater
- Cable TV Available
Community Details
- Lochwood Meadows Subdivision
Listing and Financial Details
- Legal Lot and Block 11 / Carissa Dr and Coolmeadow
- Assessor Parcel Number 00000764915200000
Map
Home Values in the Area
Average Home Value in this Area
Tax History
| Year | Tax Paid | Tax Assessment Tax Assessment Total Assessment is a certain percentage of the fair market value that is determined by local assessors to be the total taxable value of land and additions on the property. | Land | Improvement |
|---|---|---|---|---|
| 2023 | $3,376 | $510,000 | $150,000 | $360,000 |
| 2022 | $4,326 | $518,630 | $150,000 | $368,630 |
| 2021 | $12,150 | $460,570 | $100,000 | $360,570 |
| 2020 | $12,495 | $460,570 | $100,000 | $360,570 |
| 2019 | $12,143 | $426,770 | $80,000 | $346,770 |
| 2018 | $11,605 | $426,770 | $80,000 | $346,770 |
| 2017 | $10,292 | $378,470 | $80,000 | $298,470 |
| 2016 | $8,573 | $315,260 | $72,000 | $243,260 |
| 2015 | $3,178 | $305,630 | $72,000 | $233,630 |
| 2014 | $3,178 | $294,410 | $72,000 | $222,410 |
Property History
| Date | Event | Price | Change | Sq Ft Price |
|---|---|---|---|---|
| 04/17/2025 04/17/25 | For Sale | $780,000 | -- | $319 / Sq Ft |
Similar Homes in Dallas, TX
Source: North Texas Real Estate Information Systems (NTREIS)
MLS Number: 20906379
APN: 00000764915200000
- 12303 Brookmeadow Ln
- 11038 Carissa Dr
- 12130 Lochwood Blvd
- 8512 Charing Cross Ln
- 11919 Sunland St
- 8512 Hackney Ln
- 8531 Charing Cross Ln
- 11906 Sunland St
- 8635 Flicker Ln
- 8616 Charing Cross Ln
- 8622 Strathmore Dr
- 11021 Fernald Ave
- 10936 Scotsmeadow Dr
- 11329 Gatewood Place
- 8617 Shagrock Ln
- 8723 Hackney Ln
- 8735 Charing Cross Ln
- 8542 Bacardi Dr
- 10862 Carissa Dr
- 11521 Fernald Ave
