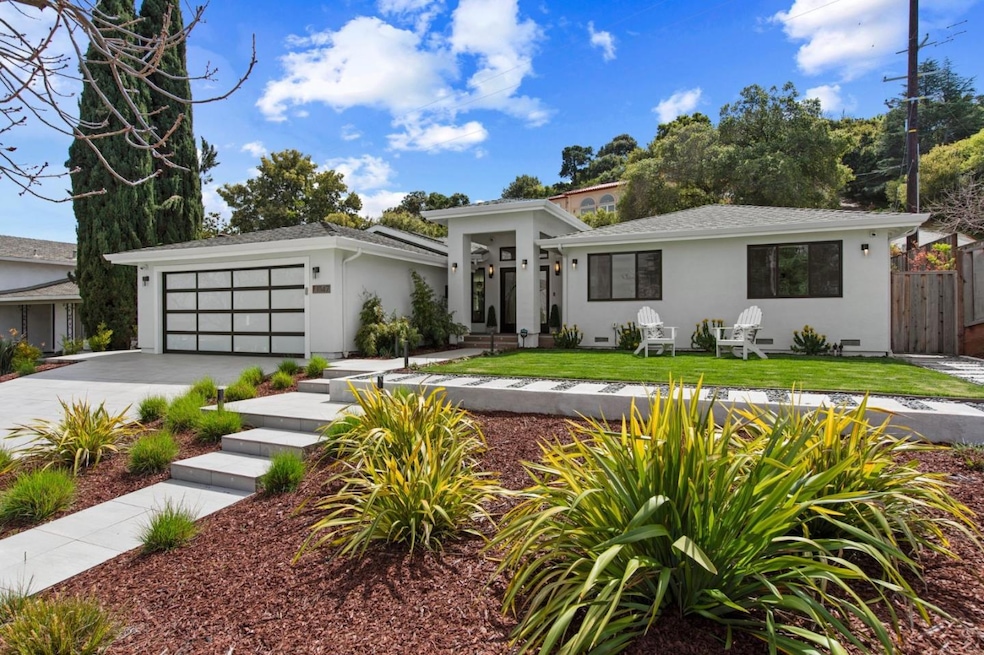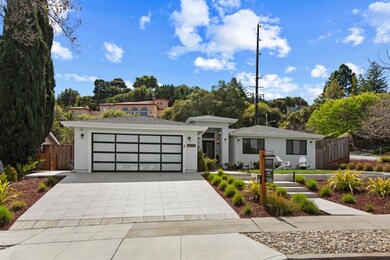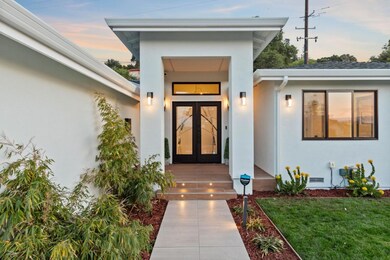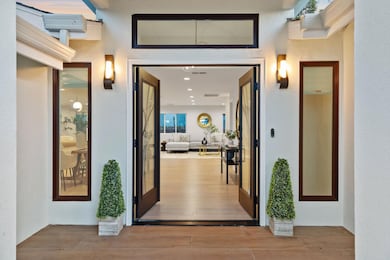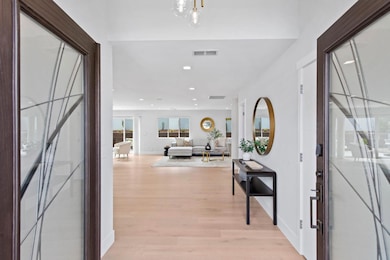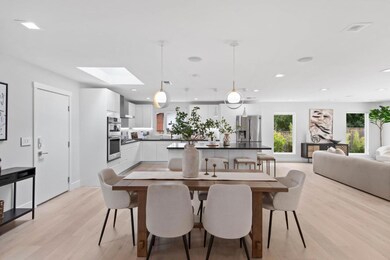
11147 Linda Vista Dr Cupertino, CA 95014
McClellan NeighborhoodHighlights
- Primary Bedroom Suite
- Wood Flooring
- Open to Family Room
- Abraham Lincoln Elementary School Rated A-
- Quartz Countertops
- Bathtub with Shower
About This Home
As of May 2024Nestled in the serene hills of Cupertino, this home showcases an extensive contemporary remodel completed in 2019, and offers exciting indoor-outdoor living, tech amenities, and cutting-edge style. Open, highly versatile gathering spaces are illuminated with cascades of natural light. Sleek cabinetry, quartz countertops, stainless appliances, and an oversized island accentuate the minimalist kitchen. Sliding French doors reveal a private backyard with patio and deck, perfect for entertaining. All bedrooms include custom closets, and the primary suite features backyard access and a spa bath with rainfall shower and dual vanity. Stroll to Linda Vista Park, Cupertino Hills Swim & Racquet, and Deep Cliff Golf Course. Also nearby are commuter routes, popular shopping and dining, and acclaimed Cupertino schools like Lincoln Elementary, Kennedy Middle, and Monta Vista High (buyer to verify).
Last Agent to Sell the Property
Christie's International Real Estate Sereno License #01437800

Home Details
Home Type
- Single Family
Est. Annual Taxes
- $37,711
Year Built
- Built in 1964
Lot Details
- 9,148 Sq Ft Lot
- Zoning described as R1
Parking
- 2 Car Garage
Home Design
- Shingle Roof
- Concrete Perimeter Foundation
Interior Spaces
- 2,289 Sq Ft Home
- 1-Story Property
- Dining Area
- Wood Flooring
- Washer and Dryer
Kitchen
- Open to Family Room
- Quartz Countertops
- Disposal
Bedrooms and Bathrooms
- 4 Bedrooms
- Primary Bedroom Suite
- Dual Sinks
- Bathtub with Shower
- Walk-in Shower
Utilities
- Forced Air Heating and Cooling System
- Vented Exhaust Fan
- 220 Volts
Listing and Financial Details
- Assessor Parcel Number 356-26-018
Map
Home Values in the Area
Average Home Value in this Area
Property History
| Date | Event | Price | Change | Sq Ft Price |
|---|---|---|---|---|
| 05/02/2024 05/02/24 | Sold | $3,800,000 | +2.8% | $1,660 / Sq Ft |
| 04/14/2024 04/14/24 | Pending | -- | -- | -- |
| 03/27/2024 03/27/24 | For Sale | $3,698,000 | +45.4% | $1,616 / Sq Ft |
| 03/09/2018 03/09/18 | Sold | $2,542,500 | +16.2% | $1,345 / Sq Ft |
| 02/12/2018 02/12/18 | Pending | -- | -- | -- |
| 02/07/2018 02/07/18 | For Sale | $2,188,000 | -- | $1,158 / Sq Ft |
Tax History
| Year | Tax Paid | Tax Assessment Tax Assessment Total Assessment is a certain percentage of the fair market value that is determined by local assessors to be the total taxable value of land and additions on the property. | Land | Improvement |
|---|---|---|---|---|
| 2023 | $37,711 | $3,137,447 | $2,624,749 | $512,698 |
| 2022 | $37,145 | $3,075,930 | $2,573,284 | $502,646 |
| 2021 | $36,774 | $3,015,619 | $2,522,828 | $492,791 |
| 2020 | $36,336 | $2,984,699 | $2,496,960 | $487,739 |
| 2019 | $33,013 | $2,716,189 | $2,448,000 | $268,189 |
| 2018 | $2,250 | $105,533 | $25,762 | $79,771 |
| 2017 | $2,204 | $103,464 | $25,257 | $78,207 |
| 2016 | $2,116 | $101,436 | $24,762 | $76,674 |
| 2015 | $2,075 | $99,914 | $24,391 | $75,523 |
| 2014 | $2,014 | $97,958 | $23,914 | $74,044 |
Mortgage History
| Date | Status | Loan Amount | Loan Type |
|---|---|---|---|
| Open | $1,800,000 | New Conventional | |
| Previous Owner | $1,828,881 | New Conventional | |
| Previous Owner | $1,859,921 | New Conventional | |
| Previous Owner | $1,906,875 | Adjustable Rate Mortgage/ARM | |
| Previous Owner | $238,000 | New Conventional | |
| Previous Owner | $150,000 | Purchase Money Mortgage | |
| Previous Owner | $187,500 | Stand Alone First | |
| Previous Owner | $53,000 | Unknown | |
| Previous Owner | $60,000 | Purchase Money Mortgage |
Deed History
| Date | Type | Sale Price | Title Company |
|---|---|---|---|
| Grant Deed | $3,800,000 | Lawyers Title Company | |
| Interfamily Deed Transfer | -- | None Available | |
| Grant Deed | $2,542,500 | Fidelity National Title Co | |
| Interfamily Deed Transfer | -- | None Available | |
| Interfamily Deed Transfer | -- | American Title Insurance Co | |
| Interfamily Deed Transfer | -- | Bridgespan Title Company | |
| Grant Deed | $60,000 | Placer Title Company |
Similar Homes in Cupertino, CA
Source: MLSListings
MLS Number: ML81957893
APN: 356-26-018
- 10716 Linda Vista Dr
- 22435 Rancho Deep Cliff Dr
- 21989 Mcclellan Rd
- 22346 Regnart Rd
- 10875 Stevens Canyon Rd
- 7935 Fall Ct
- 22590 San Juan Rd
- 942 September Dr
- 7779 Robindell Way
- 00 San Juan Rd
- 10530 Santa Lucia Rd
- 21101 White Fir Ct
- 21035 Cory Ct
- 10154 Imperial Ave
- 1028 Tuscany Place
- 10101 Pasadena Ave
- 10090 Pasadena Ave Unit B4
- 21672 Granada Ave
- 1105 Kentwood Ave
- 11842 Placer Spring Ct
