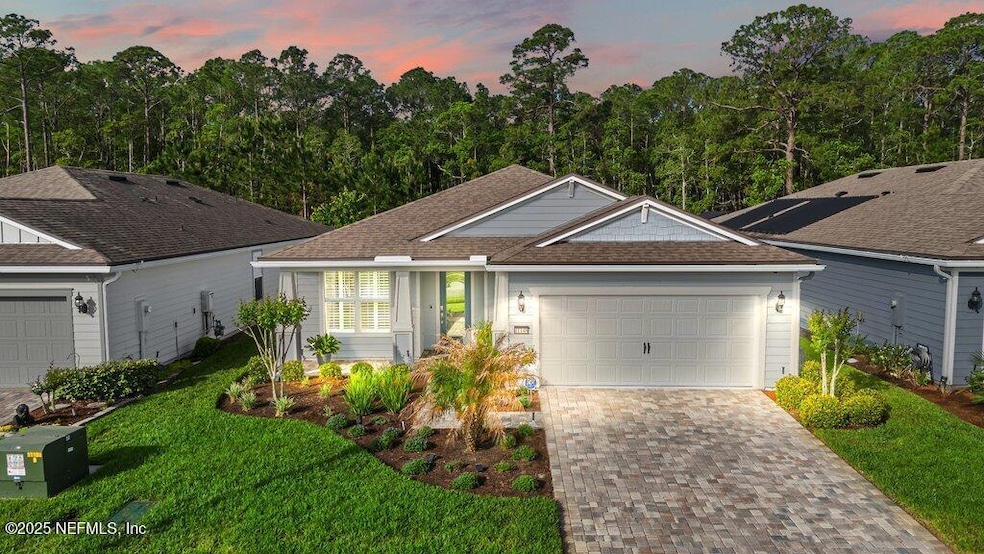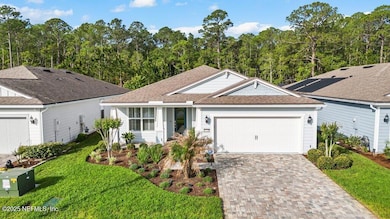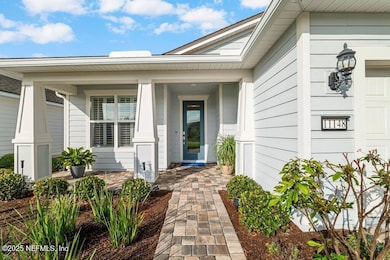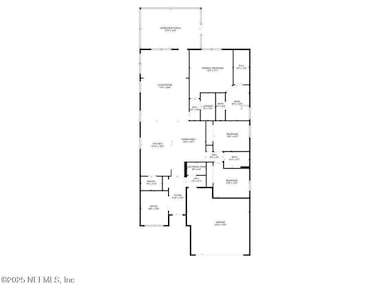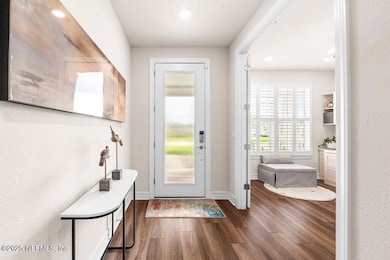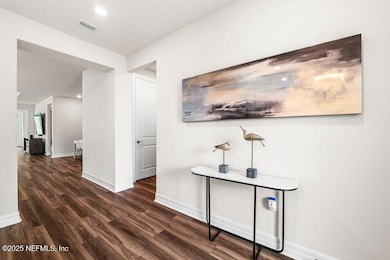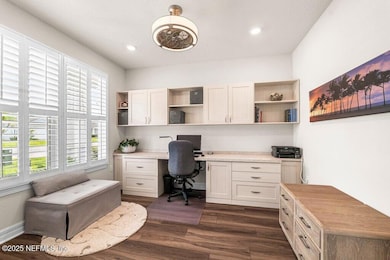
11148 Town View Dr Jacksonville, FL 32256
eTown NeighborhoodEstimated payment $4,030/month
Highlights
- Fitness Center
- Gated Community
- Open Floorplan
- Senior Community
- Views of Trees
- Clubhouse
About This Home
Welcome to your dream home in the highly sought-after Del Webb eTown, Jacksonville's premier 55+ gated community offering resort-style amenities and a vibrant, active lifestyle. This stunning, meticulously built and designed 3-bedroom, 2-bath home features a dedicated office with elegant double doors and built-ins. Perfect for remote work, additional living space or guest room. Enjoy peace of mind with an automatic whole-house Generac generator, whole-house surge protector, and security system all thoughtfully integrated for comfort and security. Step into the gourmet kitchen outfitted with quartz countertops, stainless steel appliances, roll-out drawers, soft-close cabinets, and an oversized walk-in pantry. The open layout is ideal for entertaining. A full Reverse Osmosis & Water Softener system, ceiling fans throughout, and beautiful plantation shutters for added charm. An additional custom indoor sunroom featuring oversized floor-to-ceiling Pella picture windows and a 3-point high-security back door offers stunning, uninterrupted views of the preserve that spans the entire rear of the home. Retreat to your private backyard oasis, backing to a serene preserve view. Whether you're relaxing by the Ebel propane fire pit, listening to the tranquil patio fountain, or enjoying the birdcage-enclosed lanai, this outdoor space is designed to impress. The fenced yard, solar lighting, WiFi-controlled irrigation system, full-home gutters, and floodlights enhance both functionality and low-maintenance living.
This true split-bedroom layout offers two guest rooms sharing a stylish full bath with a quartz vanity and walk-in tiled shower. The indoor laundry includes a utility sink, custom cabinetry, and extra storage. The primary suite overlooks the preserve and features double sinks, a walk-in shower with a seat, and a large walk-in closet, designed for both comfort and convenience.
Additional Upgrades include: HVAC Air Purification system, Insulated garage with epoxy floors, overhead lighting, pull-down attic stairs, dedicated GFI circuit, and extra attic storage. Set up your showing today!
Home Details
Home Type
- Single Family
Est. Annual Taxes
- $8,114
Year Built
- Built in 2021 | Remodeled
Lot Details
- 7,405 Sq Ft Lot
- Wrought Iron Fence
- Back Yard Fenced
- Front and Back Yard Sprinklers
HOA Fees
- $296 Monthly HOA Fees
Parking
- 2 Car Garage
- Garage Door Opener
Home Design
- Shingle Roof
Interior Spaces
- 2,177 Sq Ft Home
- 1-Story Property
- Open Floorplan
- Built-In Features
- Ceiling Fan
- Entrance Foyer
- Screened Porch
- Views of Trees
Kitchen
- Eat-In Kitchen
- Electric Oven
- Gas Cooktop
- Microwave
- Ice Maker
- Dishwasher
- Kitchen Island
- Disposal
Flooring
- Carpet
- Tile
- Vinyl
Bedrooms and Bathrooms
- 3 Bedrooms
- Split Bedroom Floorplan
- Walk-In Closet
- In-Law or Guest Suite
- 2 Full Bathrooms
- Shower Only
Laundry
- Laundry on lower level
- Dryer
- Front Loading Washer
Home Security
- Security Gate
- Fire and Smoke Detector
Outdoor Features
- Patio
- Fire Pit
Utilities
- Central Heating and Cooling System
- Natural Gas Connected
- Tankless Water Heater
- Gas Water Heater
- Water Softener is Owned
Listing and Financial Details
- Assessor Parcel Number 1678712120
Community Details
Overview
- Senior Community
- Del Webb Etown Subdivision
Recreation
- Tennis Courts
- Pickleball Courts
- Fitness Center
- Community Spa
Additional Features
- Clubhouse
- Gated Community
Map
Home Values in the Area
Average Home Value in this Area
Tax History
| Year | Tax Paid | Tax Assessment Tax Assessment Total Assessment is a certain percentage of the fair market value that is determined by local assessors to be the total taxable value of land and additions on the property. | Land | Improvement |
|---|---|---|---|---|
| 2024 | $8,114 | $389,514 | -- | -- |
| 2023 | $7,926 | $378,169 | $0 | $0 |
| 2022 | $7,359 | $364,112 | $0 | $0 |
| 2021 | $2,952 | $75,000 | $75,000 | $0 |
Property History
| Date | Event | Price | Change | Sq Ft Price |
|---|---|---|---|---|
| 04/17/2025 04/17/25 | For Sale | $549,000 | -- | $252 / Sq Ft |
Deed History
| Date | Type | Sale Price | Title Company |
|---|---|---|---|
| Special Warranty Deed | $451,600 | Pgp Title |
Mortgage History
| Date | Status | Loan Amount | Loan Type |
|---|---|---|---|
| Open | $361,234 | New Conventional |
Similar Homes in Jacksonville, FL
Source: realMLS (Northeast Florida Multiple Listing Service)
MLS Number: 2082253
APN: 167871-2120
- 11119 Town View Dr
- 11106 Town View Dr
- 10861 Kentworth Way
- 10810 Kentworth Way
- 11033 Town View Dr
- 11030 Town View Dr
- 11246 Town View Dr
- 10787 Town View Dr
- 11209 Prescott Ct
- 10994 Town View Dr
- 10988 Town View Dr
- 10947 Town View Dr
- 11036 Kentworth Way
- 11262 Prescott Ct
- 11109 Kentworth Way
- 10642 Meeker Ct
- 10886 Town View Dr
- 10628 Anthem Way
- 11144 Kentworth Way
- 11529 Catalyst Rd
