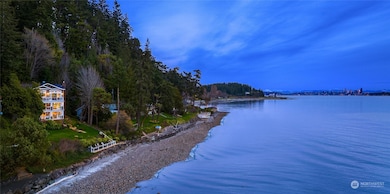
$2,498,000
- 4 Beds
- 3 Baths
- 3,250 Sq Ft
- 4452 Rockaway Beach Rd NE
- Bainbridge Island, WA
This stunning waterfront home is nestled on one of the Island’s most sought-after beaches with breathtaking views of the Seattle skyline & Mount Rainier making it a visual treat year-round. Easy single-floor living with lower level for home offices and guest. The floor plan is perfect for both relaxation and entertaining, while the “lock-and-go” lifestyle offers an easy living, ideal for those
Ty Evans Windermere RE Bainbridge

