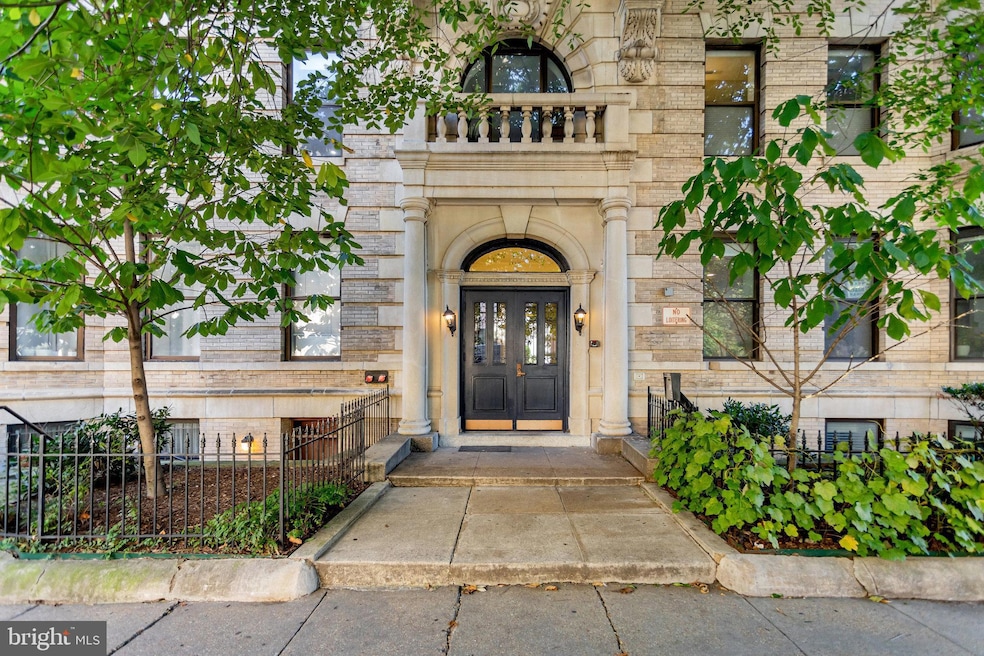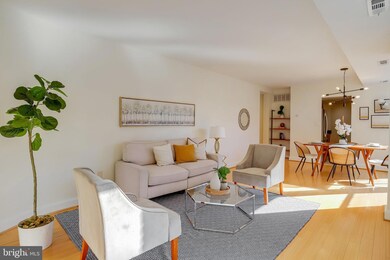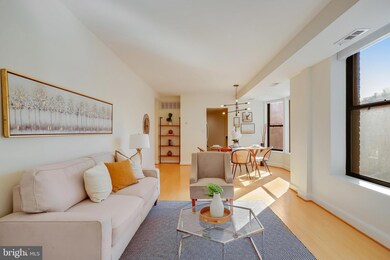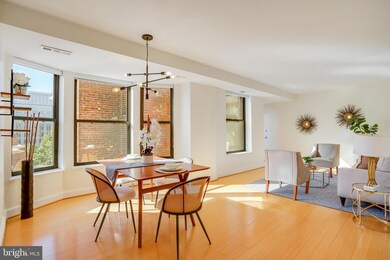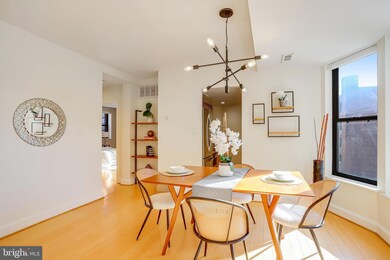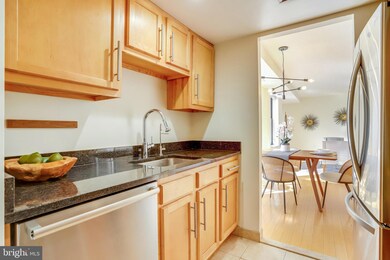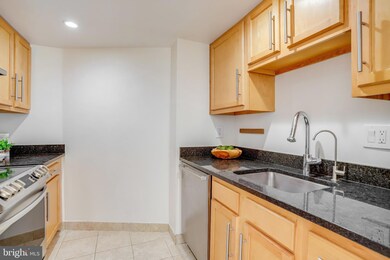
1115 12th St NW Unit 605 Washington, DC 20005
Downtown DC NeighborhoodHighlights
- Traditional Floor Plan
- Wood Flooring
- 1 Elevator
- Thomson Elementary School Rated A-
- Victorian Architecture
- Built-In Features
About This Home
As of December 2024Welcome to #605 at New Plaza Condominium, a newly updated unit right at the center of the best of DC. This condo is about equidistant to vibrant Logan Circle, bustling Convention Center, and the business hub Downtown, making it a true commuter’s and nightlife/foodie’s dream. A big open living+dining room with a wall of SUNNY windows welcomes you to the space, allowing for flexible set-ups. The well-appointed kitchen hosts a new induction stove, recently updated stainless appliances, and a water filter system for sink and fridge. The large owner's bedroom includes a big closet with custom built-ins and brand-newly installed LAUNDRY tucked cleverly away. A 2024 bathroom refresh brought in a new tub/shower with tile, new vanity, lighting and toilet. This one-bedroom condo has the storage of a two-three bedroom unit with three separate closets all outfitted with custom drawers and shelving to maximize organization. Two different bikeshares are within a block and three metro stops servicing every line in the city is within a ten-minute stroll. The New Plaza Condominium is a pet-friendly elevator -equipped building with REASONABLE FEES, community laundry, bike storage, and outdoor garden with grills and large storage lockers available to rent for $10-$20/month. We invite you to visit us for a look at this beautifully appointed home that claims one of the best central locations in the city.
For those inquiring about rentability: There is a rental cap of 14 units at a time at the building, and currently 12 units are rented out. Leases must be 1-year or greater in length and be approved by the board.
Property Details
Home Type
- Condominium
Est. Annual Taxes
- $3,194
Year Built
- Built in 1937
HOA Fees
- $437 Monthly HOA Fees
Parking
- On-Street Parking
Home Design
- Victorian Architecture
- Brick Exterior Construction
- Slab Foundation
Interior Spaces
- 728 Sq Ft Home
- Property has 1 Level
- Traditional Floor Plan
- Built-In Features
- Recessed Lighting
- Combination Dining and Living Room
- Wood Flooring
- Intercom
Kitchen
- Stove
- Range Hood
- Dishwasher
- Disposal
Bedrooms and Bathrooms
- 1 Main Level Bedroom
- 1 Full Bathroom
- Bathtub with Shower
Laundry
- Laundry in unit
- Stacked Washer and Dryer
Utilities
- Forced Air Heating and Cooling System
- Water Dispenser
- Electric Water Heater
- Municipal Trash
Additional Features
- Outdoor Grill
- Urban Location
Listing and Financial Details
- Tax Lot 2032
- Assessor Parcel Number 0315//2032
Community Details
Overview
- Association fees include sewer, water, trash
- Building Winterized
- Mid-Rise Condominium
- Old City 2 Community
- Old City #2 Subdivision
- Property Manager
Amenities
- Picnic Area
- Common Area
- Laundry Facilities
- 1 Elevator
Pet Policy
- Dogs and Cats Allowed
Map
Home Values in the Area
Average Home Value in this Area
Property History
| Date | Event | Price | Change | Sq Ft Price |
|---|---|---|---|---|
| 12/13/2024 12/13/24 | Sold | $430,000 | -2.3% | $591 / Sq Ft |
| 11/05/2024 11/05/24 | Pending | -- | -- | -- |
| 10/10/2024 10/10/24 | For Sale | $439,900 | +7.6% | $604 / Sq Ft |
| 11/15/2018 11/15/18 | Sold | $409,000 | 0.0% | $584 / Sq Ft |
| 10/16/2018 10/16/18 | Pending | -- | -- | -- |
| 10/12/2018 10/12/18 | For Sale | $409,000 | -- | $584 / Sq Ft |
Tax History
| Year | Tax Paid | Tax Assessment Tax Assessment Total Assessment is a certain percentage of the fair market value that is determined by local assessors to be the total taxable value of land and additions on the property. | Land | Improvement |
|---|---|---|---|---|
| 2024 | $3,260 | $398,740 | $119,620 | $279,120 |
| 2023 | $3,194 | $390,460 | $117,140 | $273,320 |
| 2022 | $3,004 | $406,560 | $121,970 | $284,590 |
| 2021 | $2,573 | $395,510 | $118,650 | $276,860 |
| 2020 | $2,447 | $363,600 | $109,080 | $254,520 |
| 2019 | $2,024 | $328,410 | $98,520 | $229,890 |
| 2018 | $1,852 | $332,620 | $0 | $0 |
| 2017 | $1,690 | $339,410 | $0 | $0 |
| 2016 | $1,542 | $329,450 | $0 | $0 |
| 2015 | $1,404 | $319,540 | $0 | $0 |
| 2014 | -- | $296,820 | $0 | $0 |
Mortgage History
| Date | Status | Loan Amount | Loan Type |
|---|---|---|---|
| Open | $399,900 | New Conventional | |
| Previous Owner | $336,000 | New Conventional | |
| Previous Owner | $335,814 | New Conventional | |
| Previous Owner | $198,600 | New Conventional | |
| Previous Owner | $264,000 | New Conventional | |
| Previous Owner | $273,600 | New Conventional | |
| Previous Owner | $288,000 | New Conventional |
Deed History
| Date | Type | Sale Price | Title Company |
|---|---|---|---|
| Deed | $430,000 | Sage Title | |
| Special Warranty Deed | $409,000 | Kvs Title Llc | |
| Warranty Deed | $320,000 | -- |
Similar Homes in Washington, DC
Source: Bright MLS
MLS Number: DCDC2160606
APN: 0315-2032
- 1125 12th St NW Unit 1
- 1101 L St NW Unit 510
- 1208 M St NW Unit 12
- 1208 M St NW Unit 11
- 1208 M St NW Unit 2
- 1208 M St NW Unit 21
- 1208 M St NW Unit 61
- 1208 M St NW Unit 51
- 1111 11th St NW Unit 711
- 1111 11th St NW Unit 401
- 1111 11th St NW Unit 104
- 1109 M St NW Unit 1
- 1011 M St NW Unit 903
- 1229 12th St NW Unit 202
- 1209 13th St NW Unit 802
- 1211 13th St NW Unit T4
- 1225 13th St NW Unit 712
- 1225 13th St NW Unit 306
- 1117 10th St NW Unit 906
- 1117 10th St NW Unit 1104
