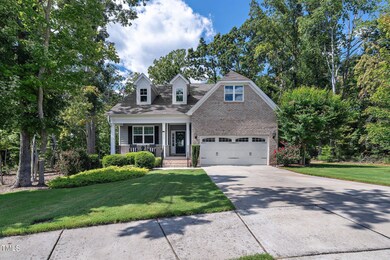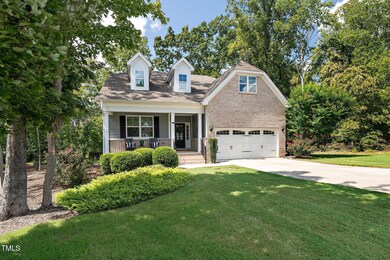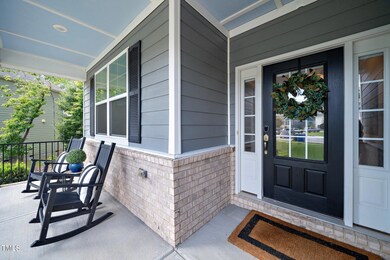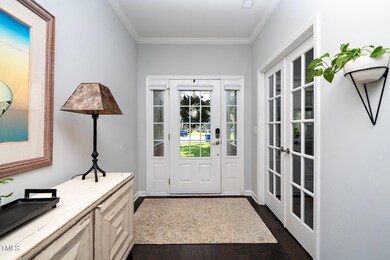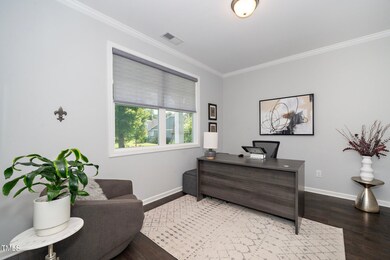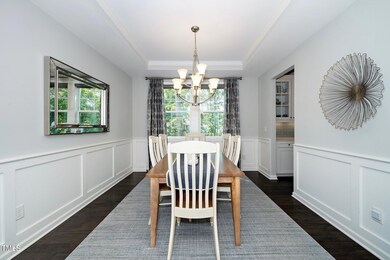
1115 Crescent Moon Ct Durham, NC 27712
Croasdaile NeighborhoodHighlights
- Open Floorplan
- Wood Flooring
- Attic
- Cape Cod Architecture
- Main Floor Primary Bedroom
- Loft
About This Home
As of November 2024Luxury at its finest! This gorgeous, meticulously maintained home lives large & sits on a .74 acre culdesac lot! Interior Features include: Quartz Counters, Stainless Steel Appliances, Gas Stove, Tile Backsplash, Wainscoting, Crown Molding, Recessed Lights, an enormous loft, Custom Primary Closet & a Double-Sided Fireplace in the Family Room can also be enjoyed on the Screened In Porch! Garage is sheetrocked & painted plus there is a huge Walk-In Attic! Come take a peek! You will not be disappointed!
Home Details
Home Type
- Single Family
Est. Annual Taxes
- $7,484
Year Built
- Built in 2018
Lot Details
- Cul-De-Sac
- Back Yard Fenced
- Landscaped with Trees
HOA Fees
- $48 Monthly HOA Fees
Parking
- 2 Car Attached Garage
- Garage Door Opener
Home Design
- Cape Cod Architecture
- Traditional Architecture
- Brick Veneer
- Permanent Foundation
- Shingle Roof
Interior Spaces
- 3,201 Sq Ft Home
- 2-Story Property
- Open Floorplan
- Crown Molding
- Tray Ceiling
- Smooth Ceilings
- Ceiling Fan
- Recessed Lighting
- Double Sided Fireplace
- Gas Log Fireplace
- Blinds
- Drapes & Rods
- Entrance Foyer
- Family Room with Fireplace
- Dining Room
- Home Office
- Loft
- Screened Porch
- Utility Room
- Attic Floors
Kitchen
- Butlers Pantry
- Self-Cleaning Oven
- Gas Cooktop
- Range Hood
- Microwave
- Ice Maker
- Dishwasher
- Stainless Steel Appliances
- Kitchen Island
- Quartz Countertops
- Disposal
Flooring
- Wood
- Carpet
- Tile
Bedrooms and Bathrooms
- 3 Bedrooms
- Primary Bedroom on Main
- Walk-In Closet
- Double Vanity
- Separate Shower in Primary Bathroom
- Bathtub with Shower
Laundry
- Laundry Room
- Laundry on main level
- Washer and Dryer
Home Security
- Carbon Monoxide Detectors
- Fire and Smoke Detector
Outdoor Features
- Patio
- Rain Gutters
Schools
- Hillandale Elementary School
- Brogden Middle School
- Riverside High School
Utilities
- Forced Air Heating and Cooling System
- Tankless Water Heater
Community Details
- Association fees include storm water maintenance
- Community Focus Of Nc Inc. Association, Phone Number (919) 564-9134
- Valley Springs Subdivision
Listing and Financial Details
- Assessor Parcel Number 0813-27-8226
Map
Home Values in the Area
Average Home Value in this Area
Property History
| Date | Event | Price | Change | Sq Ft Price |
|---|---|---|---|---|
| 11/12/2024 11/12/24 | Sold | $790,000 | -1.3% | $247 / Sq Ft |
| 10/02/2024 10/02/24 | Pending | -- | -- | -- |
| 09/23/2024 09/23/24 | Price Changed | $800,000 | -3.0% | $250 / Sq Ft |
| 08/23/2024 08/23/24 | For Sale | $825,000 | -- | $258 / Sq Ft |
Tax History
| Year | Tax Paid | Tax Assessment Tax Assessment Total Assessment is a certain percentage of the fair market value that is determined by local assessors to be the total taxable value of land and additions on the property. | Land | Improvement |
|---|---|---|---|---|
| 2024 | $7,484 | $536,542 | $152,075 | $384,467 |
| 2023 | $7,028 | $536,542 | $152,075 | $384,467 |
| 2022 | $6,867 | $536,542 | $152,075 | $384,467 |
| 2021 | $6,835 | $536,542 | $152,075 | $384,467 |
| 2020 | $6,056 | $486,890 | $152,075 | $334,815 |
| 2019 | $6,056 | $486,890 | $152,075 | $334,815 |
| 2018 | $3,806 | $280,555 | $139,040 | $141,515 |
Mortgage History
| Date | Status | Loan Amount | Loan Type |
|---|---|---|---|
| Open | $550,000 | New Conventional | |
| Closed | $550,000 | New Conventional | |
| Previous Owner | $503,500 | New Conventional |
Deed History
| Date | Type | Sale Price | Title Company |
|---|---|---|---|
| Warranty Deed | $790,000 | Heritage Title | |
| Warranty Deed | $790,000 | Heritage Title | |
| Warranty Deed | $530,000 | None Available | |
| Special Warranty Deed | $499,500 | None Available |
Similar Homes in Durham, NC
Source: Doorify MLS
MLS Number: 10048821
APN: 222086
- 3 Alumwood Place
- 4000 Forrestdale Dr
- 211 Fleming Dr
- 129 Crestridge Place
- 112 Crestridge Place
- 216 Jefferson Dr
- 803 Blackberry Ln
- 113 Old Mill Place
- 205 Old Mill Place
- 112 Old Mill Place
- 101 Old Mill Place
- 100 Old Mill Place
- 804 Ambercrest Place
- 1029 Coldspring Cir
- 1031 Coldspring Cir
- 1033 Coldspring Cir
- 1019 Heatherbrook Place
- 1021 Heatherbrook Place
- 1023 Coldspring Cir
- 1015 Coldspring Cir

