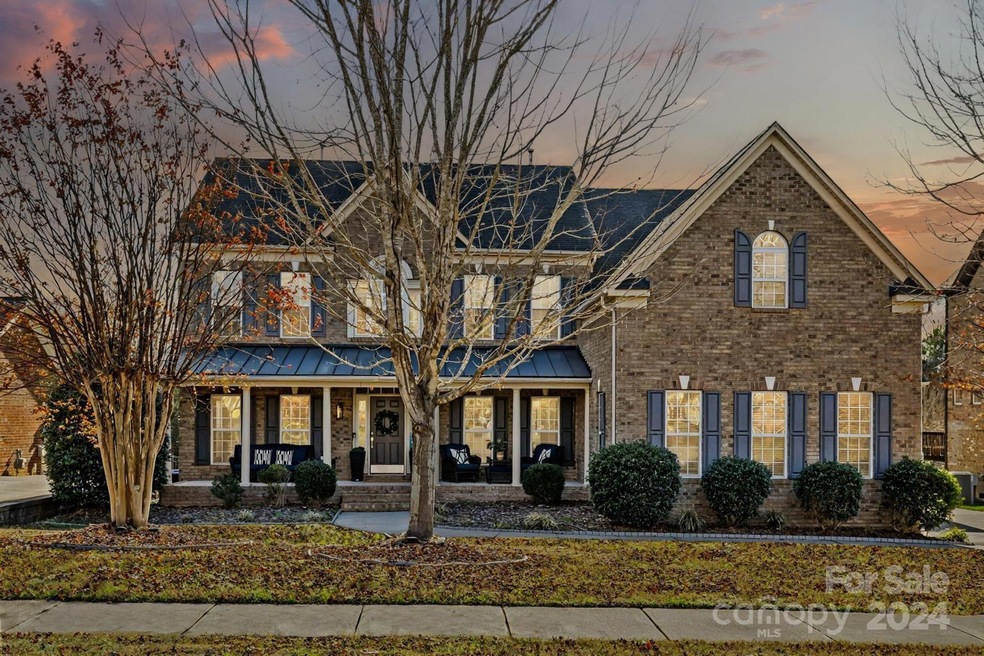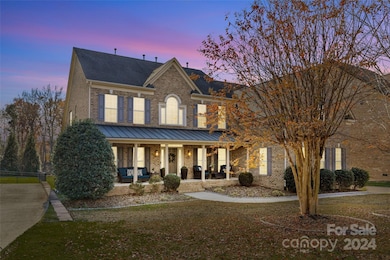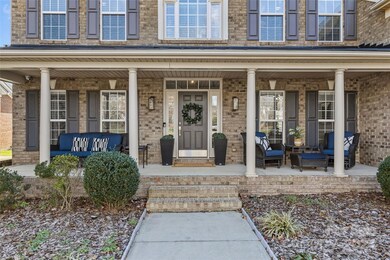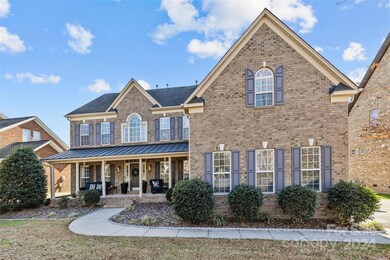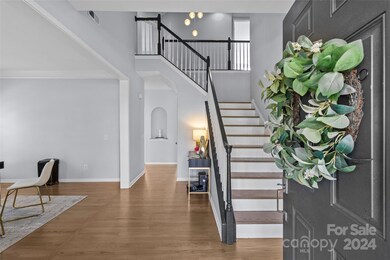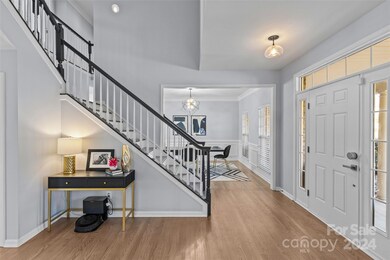
1115 Crooked River Dr Waxhaw, NC 28173
Highlights
- Open Floorplan
- Clubhouse
- Pond
- New Town Elementary School Rated A
- Deck
- Wooded Lot
About This Home
As of March 2025Timeless Elegance Meets Modern Luxury in this Exquisite Weddington Trace Estates Beauty! Fall in LOVE w this Turn-key, Open Concept Stunner boasting 6 bds|5.1 bths & over 4700sqft. Incredible high-end kitchen is ready to impress your most discerning buyers! Featuring a Gorgeous Large CAMBRIA waterfall island & countertops, subway tile backsplash, ss appliances, wine fridge & fabulous soft close cabinets w extensive storage. Seamless flow into a spacious breakfast rm & a Great rm w gas fireplace creating a unified & inviting space. LR, formal DR & a private office w french doors, 2nd Private Primary suite on main is perfect for extended guests. Escape upstairs to your Elegant Primary w large ensuite & custom WIC. Spacious Secondary bdrms w private baths & large bonus! New Hardwoods on Main, Elevated Lighting, Fenced Yard, Freshly Painted, New Deck & Abundance of Natural light adds to this Masterpieces Allure! Award Winning Schools, Amenity Rich Community & Low Taxes-Show w Confidence!
Last Agent to Sell the Property
COMPASS Brokerage Email: paola.mcguire@compass.com License #95997

Home Details
Home Type
- Single Family
Est. Annual Taxes
- $3,781
Year Built
- Built in 2007
Lot Details
- Back Yard Fenced
- Level Lot
- Irrigation
- Wooded Lot
- Property is zoned AJ0
HOA Fees
- $117 Monthly HOA Fees
Parking
- 3 Car Attached Garage
- Garage Door Opener
- Driveway
Home Design
- Transitional Architecture
- Four Sided Brick Exterior Elevation
Interior Spaces
- 2-Story Property
- Open Floorplan
- Ceiling Fan
- Insulated Windows
- French Doors
- Mud Room
- Entrance Foyer
- Great Room with Fireplace
- Crawl Space
- Pull Down Stairs to Attic
Kitchen
- Built-In Self-Cleaning Double Oven
- Gas Cooktop
- Range Hood
- Warming Drawer
- Microwave
- Dishwasher
- Wine Refrigerator
- Kitchen Island
- Disposal
Flooring
- Wood
- Tile
- Vinyl
Bedrooms and Bathrooms
- Walk-In Closet
- Garden Bath
Laundry
- Laundry Room
- Dryer
- Washer
Outdoor Features
- Pond
- Deck
- Covered patio or porch
Schools
- New Town Elementary School
- Cuthbertson Middle School
- Cuthbertson High School
Utilities
- Forced Air Zoned Heating and Cooling System
- Gas Water Heater
- Cable TV Available
Listing and Financial Details
- Assessor Parcel Number 06-132-090
Community Details
Overview
- Real Manage Association
- Built by Ryan
- Weddington Trace Subdivision
- Mandatory home owners association
Recreation
- Tennis Courts
- Indoor Game Court
- Community Pool
- Trails
Additional Features
- Clubhouse
- Card or Code Access
Map
Home Values in the Area
Average Home Value in this Area
Property History
| Date | Event | Price | Change | Sq Ft Price |
|---|---|---|---|---|
| 03/17/2025 03/17/25 | Sold | $924,000 | 0.0% | $196 / Sq Ft |
| 12/05/2024 12/05/24 | For Sale | $924,000 | -- | $196 / Sq Ft |
Tax History
| Year | Tax Paid | Tax Assessment Tax Assessment Total Assessment is a certain percentage of the fair market value that is determined by local assessors to be the total taxable value of land and additions on the property. | Land | Improvement |
|---|---|---|---|---|
| 2024 | $3,781 | $602,300 | $102,000 | $500,300 |
| 2023 | $3,767 | $602,300 | $102,000 | $500,300 |
| 2022 | $3,767 | $602,300 | $102,000 | $500,300 |
| 2021 | $3,759 | $602,300 | $102,000 | $500,300 |
| 2020 | $3,973 | $515,900 | $73,000 | $442,900 |
| 2019 | $3,953 | $515,900 | $73,000 | $442,900 |
| 2018 | $3,953 | $515,900 | $73,000 | $442,900 |
| 2017 | $4,180 | $515,900 | $73,000 | $442,900 |
| 2016 | $4,106 | $515,900 | $73,000 | $442,900 |
| 2015 | $4,151 | $515,900 | $73,000 | $442,900 |
| 2014 | $4,112 | $600,650 | $100,000 | $500,650 |
Mortgage History
| Date | Status | Loan Amount | Loan Type |
|---|---|---|---|
| Open | $806,500 | New Conventional | |
| Closed | $806,500 | New Conventional | |
| Previous Owner | $432,000 | New Conventional |
Deed History
| Date | Type | Sale Price | Title Company |
|---|---|---|---|
| Warranty Deed | $924,000 | None Listed On Document | |
| Warranty Deed | $924,000 | None Listed On Document | |
| Quit Claim Deed | -- | None Listed On Document | |
| Warranty Deed | $480,000 | Title Insurance Company | |
| Special Warranty Deed | -- | None Available | |
| Special Warranty Deed | -- | None Available | |
| Trustee Deed | $358,709 | None Available | |
| Warranty Deed | $100,500 | None Available |
Similar Homes in Waxhaw, NC
Source: Canopy MLS (Canopy Realtor® Association)
MLS Number: 4204094
APN: 06-132-090
- 1005 Piper Meadows Dr Unit 1
- 7605 Berryfield Ct
- 1406 Smoketree Ct
- 7114 Stonehaven Dr
- 935 Woods Loop
- 2004 Ptarmigan Ct
- 2003 Ptarmigan Ct
- 8014 Avanti Dr
- 345 Somerled Way
- 7009 New Town Rd
- 8033 Penman Springs Dr
- 7005 New Town Rd
- 7001 New Town Rd
- 1517 Cuthbertson Rd
- 1614 Shimron Ln
- 1220 Cuthbertson Rd
- 8120 Calistoga Ln
- 2220 Gallberry Ln
- 1004 Five Forks Rd Unit 1024
- 1737 Cavaillon Dr
