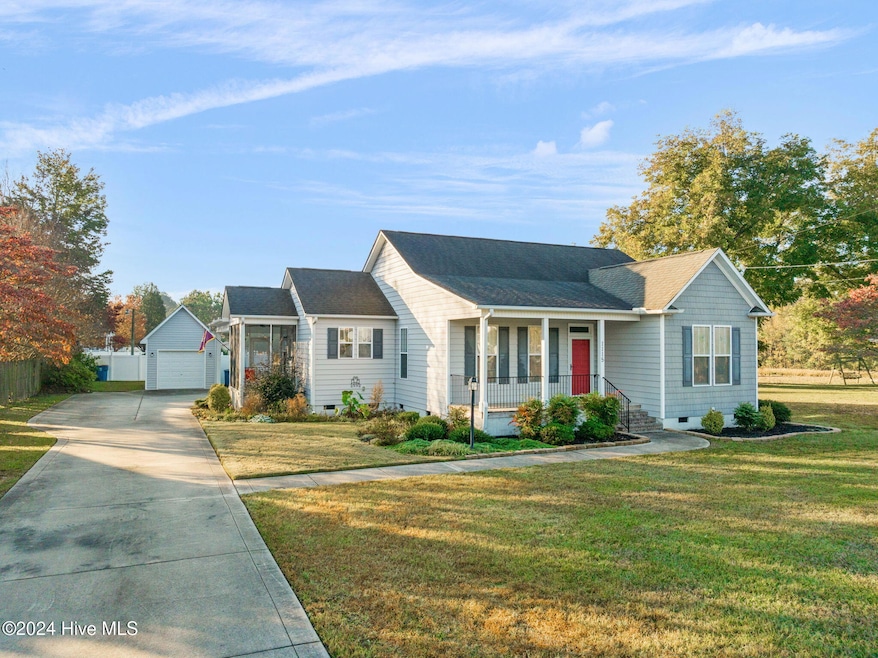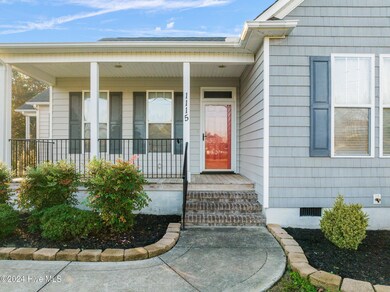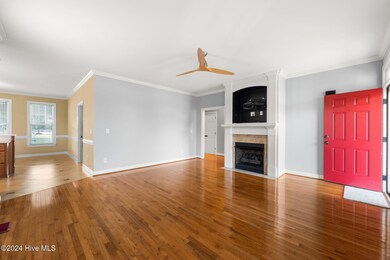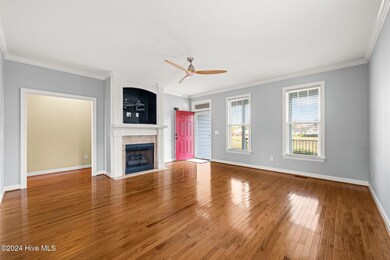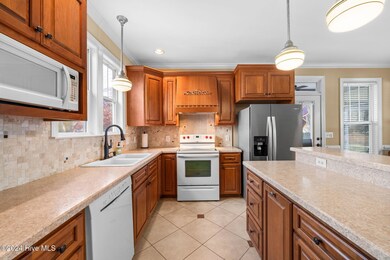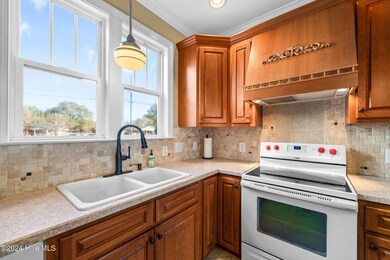
Highlights
- Wood Flooring
- Covered patio or porch
- Walk-In Closet
- No HOA
- Workshop
- Laundry Room
About This Home
As of December 2024Discover this charming home in a highly sought-after area of Dunn, North Carolina. This residence boasts numerous upgraded features throughout. Enjoy ample parking with a detached garage and a double carport. Relax in either the screened-in or front covered porch. Inside, the home features a spacious eat-in area, large laundry room, and abundant shelving, storage, and cabinetry. The property includes a washer, dryer, and refrigerator, ensuring convenience at every turn. With spacious bedrooms and beautiful hardwood flooring, this is a truly superb home situated in a welcoming neighborhood
Home Details
Home Type
- Single Family
Est. Annual Taxes
- $2,450
Year Built
- Built in 2008
Lot Details
- 0.34 Acre Lot
- Lot Dimensions are 99.57x164.93
- Property is zoned R-10
Parking
- Covered Parking
Home Design
- Permanent Foundation
- Wood Frame Construction
- Shingle Roof
- Vinyl Siding
- Stick Built Home
Interior Spaces
- 1,555 Sq Ft Home
- 1-Story Property
- Ceiling height of 9 feet or more
- Gas Log Fireplace
- Combination Dining and Living Room
- Workshop
- Fire and Smoke Detector
- Laundry Room
Flooring
- Wood
- Carpet
- Tile
Bedrooms and Bathrooms
- 3 Bedrooms
- Walk-In Closet
- 2 Full Bathrooms
Outdoor Features
- Covered patio or porch
Schools
- Harnett Elementary School
- Dunn Middle School
- Triton High School
Utilities
- Forced Air Heating and Cooling System
- Heat Pump System
- Electric Water Heater
Community Details
- No Home Owners Association
Listing and Financial Details
- Assessor Parcel Number 02151719230170
Map
Home Values in the Area
Average Home Value in this Area
Property History
| Date | Event | Price | Change | Sq Ft Price |
|---|---|---|---|---|
| 12/18/2024 12/18/24 | Sold | $280,200 | -1.7% | $180 / Sq Ft |
| 12/06/2024 12/06/24 | Pending | -- | -- | -- |
| 11/21/2024 11/21/24 | For Sale | $285,000 | -- | $183 / Sq Ft |
Tax History
| Year | Tax Paid | Tax Assessment Tax Assessment Total Assessment is a certain percentage of the fair market value that is determined by local assessors to be the total taxable value of land and additions on the property. | Land | Improvement |
|---|---|---|---|---|
| 2024 | $2,527 | $193,415 | $0 | $0 |
| 2023 | $2,450 | $193,415 | $0 | $0 |
| 2022 | $1,996 | $193,415 | $0 | $0 |
| 2021 | $1,996 | $140,550 | $0 | $0 |
| 2020 | $1,996 | $140,550 | $0 | $0 |
| 2019 | $1,953 | $140,550 | $0 | $0 |
| 2018 | $1,981 | $140,550 | $0 | $0 |
| 2017 | $0 | $140,550 | $0 | $0 |
| 2016 | $2,067 | $146,850 | $0 | $0 |
| 2015 | -- | $146,850 | $0 | $0 |
| 2014 | -- | $146,850 | $0 | $0 |
Mortgage History
| Date | Status | Loan Amount | Loan Type |
|---|---|---|---|
| Previous Owner | $136,254 | New Conventional | |
| Previous Owner | $145,000 | New Conventional | |
| Previous Owner | $34,000 | New Conventional | |
| Previous Owner | $110,000 | Unknown | |
| Previous Owner | $192,500 | New Conventional | |
| Previous Owner | $19,000 | Unknown |
Deed History
| Date | Type | Sale Price | Title Company |
|---|---|---|---|
| Warranty Deed | $280,500 | None Listed On Document | |
| Warranty Deed | $165,000 | None Available | |
| Corporate Deed | -- | None Available | |
| Warranty Deed | $21,000 | None Available |
Similar Homes in Dunn, NC
Source: Hive MLS
MLS Number: 100477004
APN: 02151719230170
- 1108 Friendly Rd
- 1104 W Cole St
- 106 Bishop Ln
- 1210 Guy Ave
- 127 Fairfield Cir
- 307 Westfield Dr
- 209 N Watauga Ave
- 704 N Orange Ave
- 707 Memorial Ave
- 606 N Orange Ave
- 1503 Fairview St
- 608 N Ellis Ave
- 1006 W Broad St
- 410 W Barrington St
- 305 N Ellis Ave
- 411 N Mckay Ave
- 306 W Granville St
- 132 Rollingwood Dr
- 1007 N King Ave
- 102 Sue Ave
