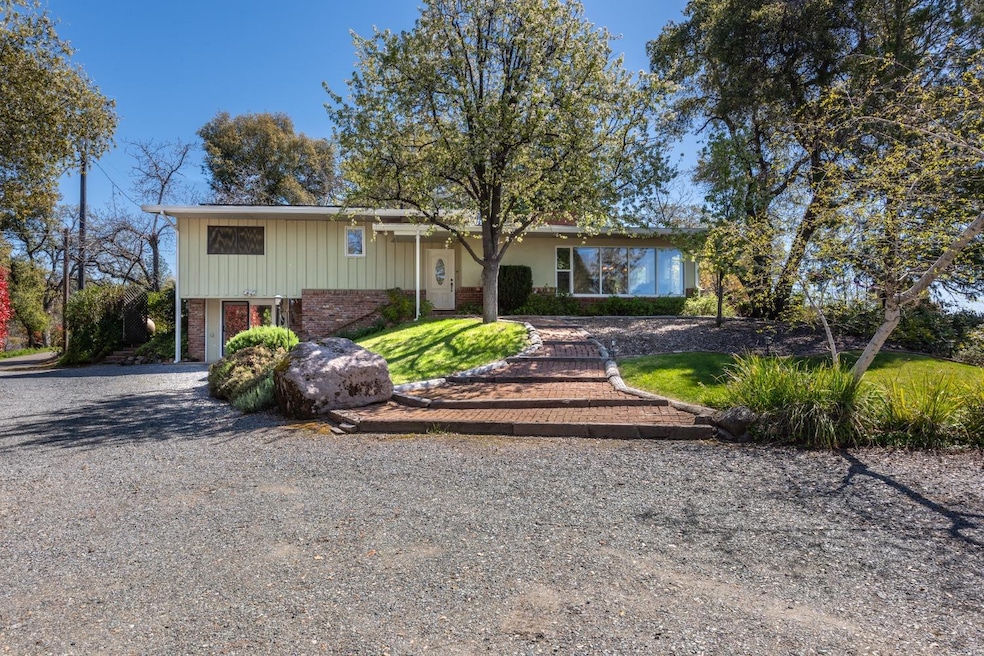
$650,000
- 4 Beds
- 2 Baths
- 1,812 Sq Ft
- 4500 Studebaker Rd
- Placerville, CA
Discover this stunning 4-bedroom, 2-bathroom home nestled on over 5 picturesque acres in the serene Placerville countryside. Offering ultimate privacy, this residence features high ceilings and expansive windows, bathing the interior in natural sunlight. Completely transformed, everything inside is brand new including the kitchen including all fixtures, bathrooms, appliances, flooring, carpet,
Tony Nguyen LPT Realty, Inc
