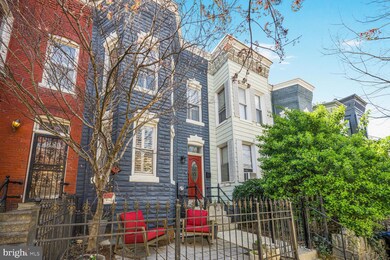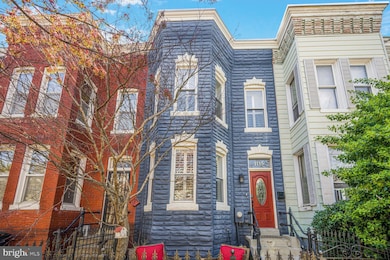
1115 I St NE Washington, DC 20002
Atlas District NeighborhoodEstimated payment $6,263/month
Highlights
- City View
- Wood Flooring
- No HOA
- Stuart-Hobson Middle School Rated A-
- Victorian Architecture
- Upgraded Countertops
About This Home
Charming 3-bedroom, 2.5-bath Victorian row home in a prime DC neighborhood! This beautifully renovated home features hardwood floors throughout, a cozy gas fireplace, and an open-concept dining and living area perfect for entertaining. The kitchen is a chef’s dream, with stainless steel appliances, white cabinetry, quartz countertops, a gas range, and a subway tile backsplash. A convenient pantry/mudroom includes a wine fridge for added luxury. Upstairs, the spacious primary bedroom offers a bay window, double closets, and an en suite bath. Two additional bedrooms and a full bath complete the upper level. Enjoy outdoor living with a private front porch and a back patio area, ideal for relaxation. Two off-street parking spots with a garage door provide easy access and privacy. The home has been thoughtfully updated with a full kitchen/mudroom remodel (2022), new appliances (2021/2022), new roof (2021), refinished hardwood floors (2021), and new backyard gate system (2022). Minutes from Downtown DC, Union Station, Union Market, H St, Capitol Hill and convenient shopping and dining.
Townhouse Details
Home Type
- Townhome
Est. Annual Taxes
- $8,244
Year Built
- Built in 1900
Lot Details
- 1,445 Sq Ft Lot
- Property is in very good condition
Home Design
- Victorian Architecture
- Brick Exterior Construction
- Block Foundation
Interior Spaces
- 1,656 Sq Ft Home
- Property has 2 Levels
- Built-In Features
- Crown Molding
- Ceiling Fan
- Recessed Lighting
- Gas Fireplace
- Combination Dining and Living Room
- Wood Flooring
- City Views
Kitchen
- Gas Oven or Range
- Built-In Microwave
- Dishwasher
- Stainless Steel Appliances
- Upgraded Countertops
- Wine Rack
Bedrooms and Bathrooms
- 3 Bedrooms
- En-Suite Bathroom
- Bathtub with Shower
Laundry
- Dryer
- Washer
Parking
- 2 Parking Spaces
- Parking Space Conveys
- Fenced Parking
Outdoor Features
- Porch
Schools
- J.O. Wilson Elementary School
- Stuart-Hobson Middle School
- Eastern High School
Utilities
- Central Heating and Cooling System
- Natural Gas Water Heater
Listing and Financial Details
- Tax Lot 105
- Assessor Parcel Number 0981//0105
Community Details
Overview
- No Home Owners Association
- Old City #1 Subdivision
Pet Policy
- Pets Allowed
Map
Home Values in the Area
Average Home Value in this Area
Tax History
| Year | Tax Paid | Tax Assessment Tax Assessment Total Assessment is a certain percentage of the fair market value that is determined by local assessors to be the total taxable value of land and additions on the property. | Land | Improvement |
|---|---|---|---|---|
| 2024 | $8,244 | $1,056,930 | $529,070 | $527,860 |
| 2023 | $8,616 | $1,013,680 | $521,490 | $492,190 |
| 2022 | $8,307 | $977,310 | $479,680 | $497,630 |
| 2021 | $7,981 | $938,960 | $474,930 | $464,030 |
| 2020 | $7,700 | $905,910 | $448,920 | $456,990 |
| 2019 | $6,713 | $864,670 | $422,630 | $442,040 |
| 2018 | $6,303 | $814,830 | $0 | $0 |
| 2017 | $6,021 | $782,800 | $0 | $0 |
| 2016 | $5,480 | $716,410 | $0 | $0 |
| 2015 | $5,026 | $662,680 | $0 | $0 |
| 2014 | $4,737 | $627,510 | $0 | $0 |
Property History
| Date | Event | Price | Change | Sq Ft Price |
|---|---|---|---|---|
| 03/28/2025 03/28/25 | For Sale | $999,000 | +49.1% | $603 / Sq Ft |
| 02/08/2013 02/08/13 | Sold | $670,000 | 0.0% | $426 / Sq Ft |
| 01/09/2013 01/09/13 | Price Changed | $670,000 | +3.3% | $426 / Sq Ft |
| 01/08/2013 01/08/13 | Pending | -- | -- | -- |
| 01/03/2013 01/03/13 | For Sale | $648,500 | -3.2% | $413 / Sq Ft |
| 01/03/2013 01/03/13 | Off Market | $670,000 | -- | -- |
Deed History
| Date | Type | Sale Price | Title Company |
|---|---|---|---|
| Special Warranty Deed | $850,000 | Universal Title | |
| Warranty Deed | $477,500 | -- | |
| Warranty Deed | $268,000 | -- |
Mortgage History
| Date | Status | Loan Amount | Loan Type |
|---|---|---|---|
| Open | $807,500 | Purchase Money Mortgage | |
| Previous Owner | $345,000 | New Conventional | |
| Previous Owner | $358,125 | New Conventional | |
| Previous Owner | $300,000 | New Conventional |
Similar Homes in Washington, DC
Source: Bright MLS
MLS Number: DCDC2173718
APN: 0981-0105
- 823 12th St NE
- 1115 I St NE
- 1115 H St NE Unit 302
- 720 12th St NE
- 718 12th St NE
- 1208 Linden Place NE
- 1212 I St NE Unit B
- 1212 I St NE Unit A
- 900 11th St NE Unit 1
- 1223 Linden Place NE
- 1246 Wylie St NE
- 919 12th St NE Unit 304
- 919 12th St NE Unit 102
- 919 12th St NE Unit 303
- 1010 I St NE
- 1131 1133 G St NE
- 656 12th St NE
- 1029 G St NE
- 1238 Florida Ave NE
- 1320 I St NE






