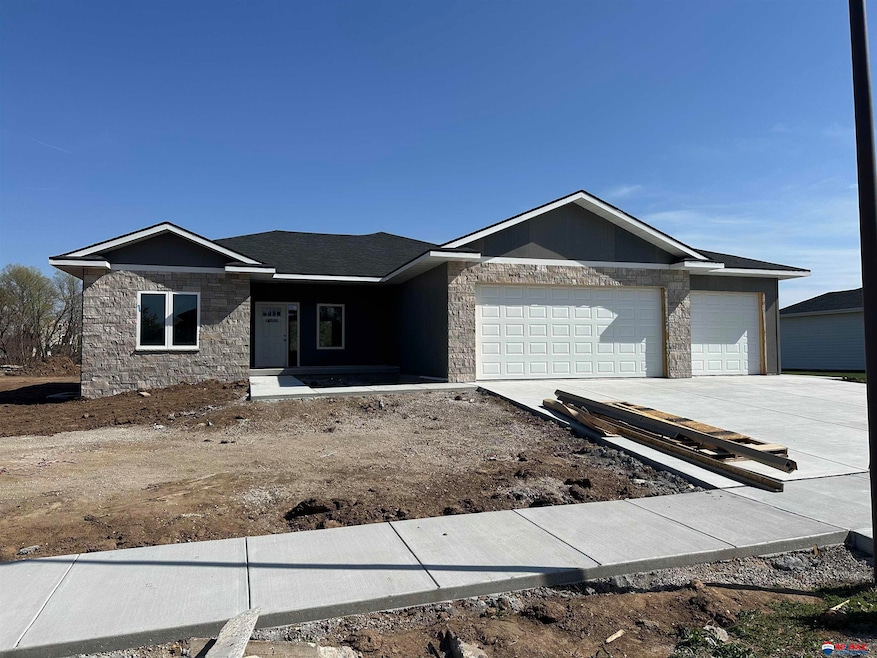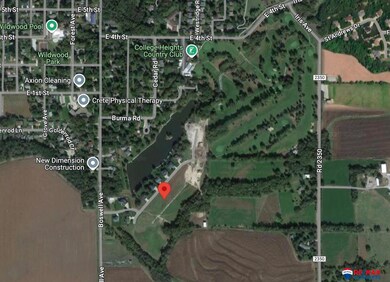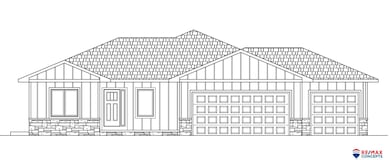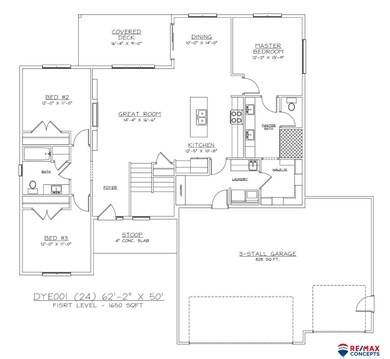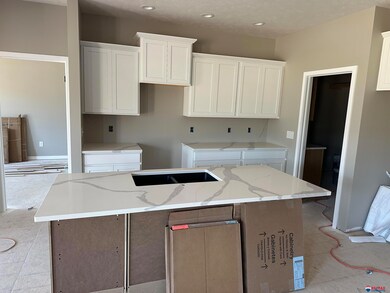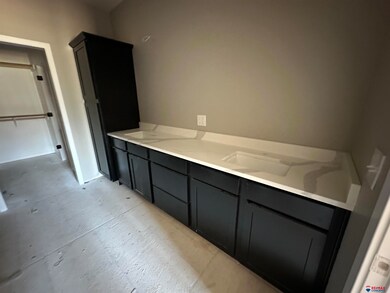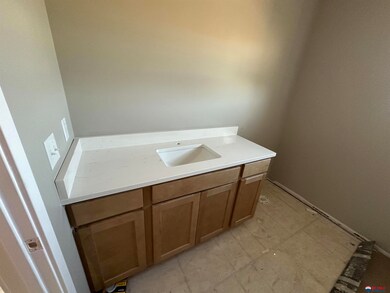
Estimated payment $2,977/month
Highlights
- Under Construction
- Ranch Style House
- Covered patio or porch
- Crete Elementary School Rated A
- No HOA
- 3 Car Attached Garage
About This Home
Welcome to this stunning new construction ranch home, offering over 3,000 sqft of finished living space. This expansive home features 5 bedrooms and 3 bathrooms, including a large primary suite on the main floor with a private en-suite bathroom and walk-in closet. Enjoy the cozy fireplace in the main floor living room, perfect for relaxing evenings. The open kitchen is equipped with all stainless steel appliances, making meal prep a breeze. The main floor also boasts a convenient laundry room that is attached to primary closet and two additional bedrooms. The fully finished basement includes two generously sized bedrooms and a large rec room, ideal for entertaining or family activities. Situated on a large lot with sprinklers and fresh sod, this home offers both beauty and functionality. Complete with a 3-stall garage, ample storage, and parking. This home will be completed by May 1st—start your summer in your new home! Don’t miss the opportunity to make this beautiful property yours!
Home Details
Home Type
- Single Family
Est. Annual Taxes
- $235
Year Built
- Built in 2025 | Under Construction
Lot Details
- 0.46 Acre Lot
- Lot Dimensions are 120 x 167
- Level Lot
- Sprinkler System
Parking
- 3 Car Attached Garage
- Garage Door Opener
Home Design
- Ranch Style House
- Traditional Architecture
- Composition Roof
- Concrete Perimeter Foundation
- Hardboard
- Stone
Interior Spaces
- Ceiling height of 9 feet or more
- Ceiling Fan
- Electric Fireplace
- Finished Basement
- Basement Windows
Kitchen
- Oven or Range
- Microwave
- Dishwasher
- Disposal
Flooring
- Carpet
- Luxury Vinyl Plank Tile
Bedrooms and Bathrooms
- 5 Bedrooms
Outdoor Features
- Covered Deck
- Covered patio or porch
Schools
- Crete Elementary And Middle School
- Crete High School
Utilities
- Humidifier
- Central Air
- Heat Pump System
- Fiber Optics Available
- Phone Available
- Cable TV Available
Community Details
- No Home Owners Association
- Built by PBC
- Pine Ridge Subdivision
Listing and Financial Details
- Assessor Parcel Number 760147694
Map
Home Values in the Area
Average Home Value in this Area
Tax History
| Year | Tax Paid | Tax Assessment Tax Assessment Total Assessment is a certain percentage of the fair market value that is determined by local assessors to be the total taxable value of land and additions on the property. | Land | Improvement |
|---|---|---|---|---|
| 2024 | $235 | $17,405 | $17,405 | $0 |
| 2023 | $310 | $17,405 | $17,405 | $0 |
| 2022 | $292 | $14,750 | $14,750 | $0 |
| 2021 | $294 | $14,750 | $14,750 | $0 |
| 2020 | $303 | $14,750 | $14,750 | $0 |
| 2019 | $308 | $14,750 | $14,750 | $0 |
Property History
| Date | Event | Price | Change | Sq Ft Price |
|---|---|---|---|---|
| 03/24/2025 03/24/25 | For Sale | $529,900 | +747.8% | $176 / Sq Ft |
| 12/12/2024 12/12/24 | Sold | $62,500 | -0.8% | -- |
| 12/02/2024 12/02/24 | Pending | -- | -- | -- |
| 07/26/2023 07/26/23 | For Sale | $63,000 | -- | -- |
Deed History
| Date | Type | Sale Price | Title Company |
|---|---|---|---|
| Warranty Deed | $63,000 | Nebraska Title | |
| Warranty Deed | $76,000 | None Listed On Document |
Mortgage History
| Date | Status | Loan Amount | Loan Type |
|---|---|---|---|
| Open | $400,000 | Construction |
Similar Homes in Crete, NE
Source: Great Plains Regional MLS
MLS Number: 22507544
APN: 760147694
- 115 Sunset Ridge
- 1060 Burma Rd
- 142 Grove Ave
- 575 Franklin Dr
- 611 Juniper Ave
- 844 Hawthorne Ave
- 910 Fairway Ct
- 875 Saint Johns Ct
- 1040 Iris Ave
- 1050 Iris Ave
- 1915 Fairchild Dr
- 729 E 13th St
- 806 Norman Ave
- 1230 Iris Ave
- 2042 Eastgate Dr
- 1024 Sycamore Ave
- 2005 Blossom Place
- TBD NW Corner of 22nd and Oak Ave Ave
- TBD SW Corner 23rd St & Oak Ave
- 14133 Raegan Ln
