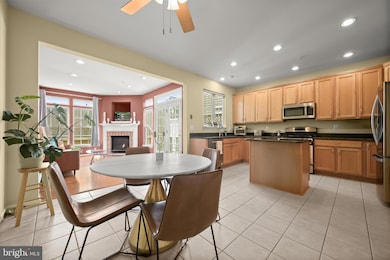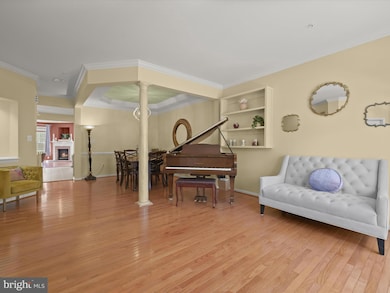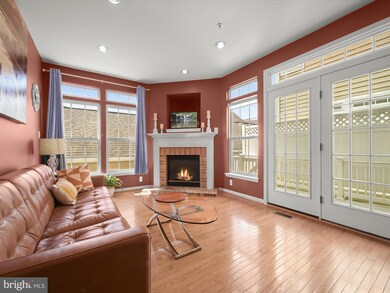
1115 Main St Gaithersburg, MD 20878
Kentlands NeighborhoodEstimated payment $5,691/month
Highlights
- Open Floorplan
- Colonial Architecture
- Recreation Room
- Rachel Carson Elementary School Rated A
- Deck
- 4-minute walk to Lakelands Park
About This Home
Nestled in the sought-after Lakelands community, this stunning four-level brick front townhome offers a bright and airy open floor plan, beautifully updated with fresh interior paint, new carpets, upgraded appliances, a new A/C unit, and more. The living and dining rooms exude sophistication, showcasing gleaming hardwood flooring, an impressive tray ceiling, a lighted wall niche, and elegant accent molding. The gourmet eat-in kitchen is a chef’s delight, featuring a spacious island breakfast bar, 42” rich wood cabinetry, sleek granite countertops, and premium stainless steel appliances, with ample room for dining.
Adjacent, the inviting family room boasts warm wood flooring, a cozy gas fireplace, recessed lighting, and seamless access to the private deck, perfect for outdoor relaxation. The primary suite is a serene escape, highlighted by a tray ceiling, a spacious walk-in closet, and a spa-inspired en suite bath complete with a jetted soaking tub, separate shower, and dual vanity beneath a soaring vaulted ceiling. Two additional bedrooms and a well-appointed full bath complete this level. A rare-to-find fourth-level bonus room with a dramatic cathedral ceiling offers exceptional versatility—ideal as a home office, guest suite, or fitness studio. The fully finished lower level features a large recreation room, an additional bedroom and full bath, a versatile bonus room, and a dedicated laundry room, providing abundant space for relaxation and functionality. This home offers easy access to major commuter routes, premier shopping, dining, and entertainment options, and nearby Lakelands Park. Experience luxury, comfort, and convenience in this exceptional townhome—schedule your private tour today!
Townhouse Details
Home Type
- Townhome
Est. Annual Taxes
- $8,488
Year Built
- Built in 2002
Lot Details
- 2,000 Sq Ft Lot
- Landscaped
HOA Fees
- $110 Monthly HOA Fees
Parking
- 2 Car Detached Garage
- Rear-Facing Garage
- Driveway
Home Design
- Colonial Architecture
- Vinyl Siding
- Brick Front
Interior Spaces
- Property has 2 Levels
- Open Floorplan
- Crown Molding
- Tray Ceiling
- Cathedral Ceiling
- Recessed Lighting
- Fireplace With Glass Doors
- Fireplace Mantel
- Brick Fireplace
- Gas Fireplace
- Double Pane Windows
- Vinyl Clad Windows
- Bay Window
- Window Screens
- Atrium Doors
- Six Panel Doors
- Family Room Off Kitchen
- Combination Dining and Living Room
- Recreation Room
- Bonus Room
- Storage Room
- Utility Room
- Garden Views
Kitchen
- Breakfast Room
- Eat-In Kitchen
- Gas Oven or Range
- Built-In Microwave
- Ice Maker
- Dishwasher
- Stainless Steel Appliances
- Kitchen Island
- Disposal
Flooring
- Wood
- Carpet
- Ceramic Tile
Bedrooms and Bathrooms
- En-Suite Primary Bedroom
- En-Suite Bathroom
- Walk-In Closet
Laundry
- Laundry Room
- Laundry on lower level
Finished Basement
- Connecting Stairway
- Interior Basement Entry
Outdoor Features
- Deck
- Exterior Lighting
Utilities
- Forced Air Heating and Cooling System
- Water Dispenser
- Natural Gas Water Heater
Community Details
- Lakelands Subdivision
Listing and Financial Details
- Tax Lot 4
- Assessor Parcel Number 160903320122
- $420 Front Foot Fee per year
Map
Home Values in the Area
Average Home Value in this Area
Tax History
| Year | Tax Paid | Tax Assessment Tax Assessment Total Assessment is a certain percentage of the fair market value that is determined by local assessors to be the total taxable value of land and additions on the property. | Land | Improvement |
|---|---|---|---|---|
| 2024 | $8,488 | $631,500 | $0 | $0 |
| 2023 | $8,882 | $612,300 | $300,000 | $312,300 |
| 2022 | $7,221 | $606,667 | $0 | $0 |
| 2021 | $7,183 | $601,033 | $0 | $0 |
| 2020 | $14,155 | $595,400 | $300,000 | $295,400 |
| 2019 | $6,850 | $578,133 | $0 | $0 |
| 2018 | $6,653 | $560,867 | $0 | $0 |
| 2017 | $6,519 | $543,600 | $0 | $0 |
| 2016 | $6,615 | $534,433 | $0 | $0 |
| 2015 | $6,615 | $525,267 | $0 | $0 |
| 2014 | $6,615 | $516,100 | $0 | $0 |
Property History
| Date | Event | Price | Change | Sq Ft Price |
|---|---|---|---|---|
| 03/27/2025 03/27/25 | For Sale | $875,000 | +28.7% | $294 / Sq Ft |
| 02/01/2021 02/01/21 | Sold | $679,900 | +1.5% | $278 / Sq Ft |
| 12/19/2020 12/19/20 | Pending | -- | -- | -- |
| 11/13/2020 11/13/20 | For Sale | $669,900 | -- | $274 / Sq Ft |
Deed History
| Date | Type | Sale Price | Title Company |
|---|---|---|---|
| Deed | -- | Hutton Patt Title | |
| Deed | -- | Hutton Patt Title | |
| Deed | $679,900 | Hutton Patt T&E Llc | |
| Deed | $565,000 | -- | |
| Deed | $565,000 | -- | |
| Deed | $669,203 | -- | |
| Deed | $669,203 | -- | |
| Deed | $669,203 | -- | |
| Deed | $669,203 | -- | |
| Deed | $569,900 | -- | |
| Deed | $569,900 | -- | |
| Deed | $382,825 | -- |
Mortgage History
| Date | Status | Loan Amount | Loan Type |
|---|---|---|---|
| Previous Owner | $611,910 | New Conventional | |
| Previous Owner | $200,000 | Adjustable Rate Mortgage/ARM | |
| Previous Owner | $200,000 | Adjustable Rate Mortgage/ARM | |
| Previous Owner | $417,000 | Stand Alone Second |
Similar Homes in the area
Source: Bright MLS
MLS Number: MDMC2167582
APN: 09-03320122
- 710 Market St E
- 414 Kersten St
- 35 Golden Ash Way Unit B
- 930 Featherstone St
- 315 Cross Green St Unit 315A
- 930 Rockborn St
- 625 Main St Unit A
- 644 Main St Unit A
- 624B Main St
- 976 Featherstone St
- 311 Inspiration Ln
- 113 Bucksfield Rd
- 133 Chevy Chase St Unit 133
- 130 Chevy Chase St Unit 305
- 120 Chevy Chase St Unit 405
- 845 Still Creek Ln
- 333 Swanton Ln
- 866 Still Creek Ln
- 301 High Gables Dr Unit 109
- 11516 Darnestown Rd






