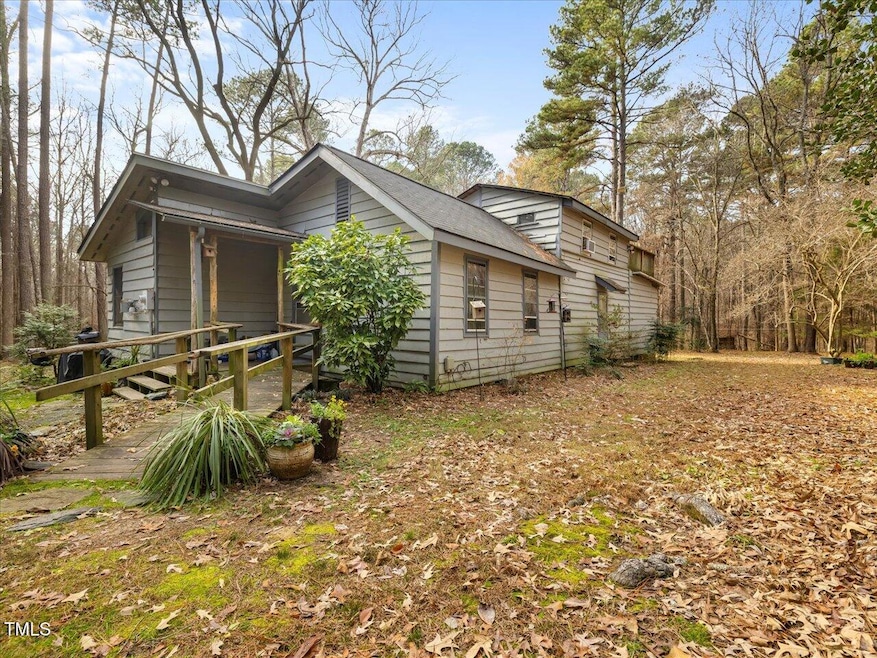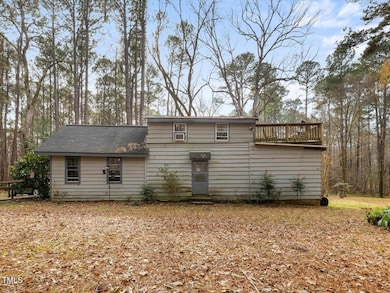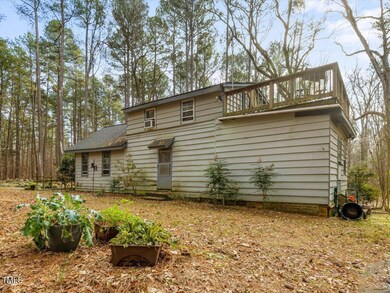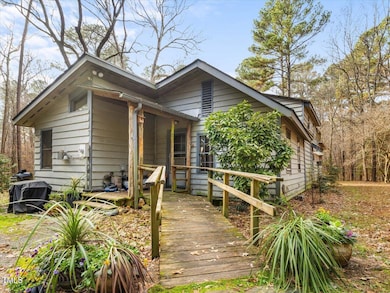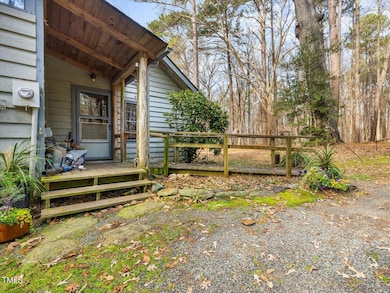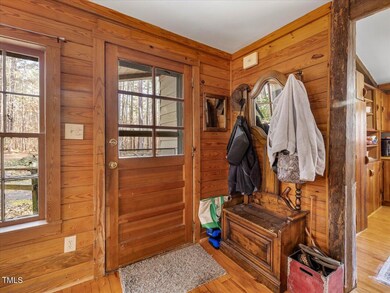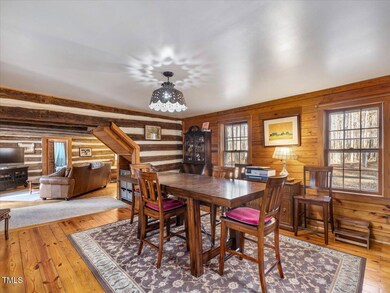
1115 Manco Dairy Rd Pittsboro, NC 27312
Estimated payment $2,927/month
Highlights
- Wood Flooring
- No HOA
- Dehumidifier
- Main Floor Primary Bedroom
- Cottage
- Living Room
About This Home
Nestled on an expansive, rare piece of land, this exceptional property offers 14 +/- acres of natural beauty and endless possibilities. This tranquil setting provides the perfect blend of privacy and historic charm. The existing two-bedroom, one-bathroom historic home boasts character and provides a cozy retreat with views of the surrounding landscape. This property is uniquely situated with protective covenants in place, ensuring its future preservation and offering peace of mind for potential owners. Whether you are looking for a weekend getaway or an investment opportunity, this rare offering provides the perfect foundation to build your dream. Experience the beauty of the one-of-a-kind acreage, where history, nature and privacy converge. Additional acreage is available.
Home Details
Home Type
- Single Family
Est. Annual Taxes
- $1,632
Year Built
- Built in 1910
Lot Details
- 14 Acre Lot
Home Design
- Cottage
- Brick Foundation
- Shingle Roof
- Wood Siding
- Lead Paint Disclosure
Interior Spaces
- 1,129 Sq Ft Home
- 2-Story Property
- Living Room
- Dining Room
- Wood Flooring
- Basement
- Crawl Space
Bedrooms and Bathrooms
- 3 Bedrooms
- Primary Bedroom on Main
- 1 Full Bathroom
Laundry
- Laundry Room
- Dryer
- Washer
Parking
- 2 Parking Spaces
- 2 Open Parking Spaces
Schools
- Pittsboro Elementary School
- Horton Middle School
- Northwood High School
Utilities
- Dehumidifier
- Central Air
- Heating System Uses Propane
- Private Water Source
- Well
- Septic Tank
- Septic System
Community Details
- No Home Owners Association
Listing and Financial Details
- Assessor Parcel Number 0072774
Map
Home Values in the Area
Average Home Value in this Area
Tax History
| Year | Tax Paid | Tax Assessment Tax Assessment Total Assessment is a certain percentage of the fair market value that is determined by local assessors to be the total taxable value of land and additions on the property. | Land | Improvement |
|---|---|---|---|---|
| 2024 | $1,123 | $113,641 | $49,067 | $64,574 |
| 2023 | $1,123 | $113,641 | $49,067 | $64,574 |
| 2022 | $664 | $113,641 | $49,067 | $64,574 |
| 2021 | $1,024 | $113,588 | $49,014 | $64,574 |
| 2020 | $881 | $95,442 | $43,456 | $51,986 |
| 2019 | $881 | $95,442 | $43,456 | $51,986 |
| 2018 | $841 | $95,442 | $43,456 | $51,986 |
| 2017 | $841 | $95,442 | $43,456 | $51,986 |
| 2016 | $847 | $95,442 | $43,456 | $51,986 |
| 2015 | $835 | $95,442 | $43,456 | $51,986 |
| 2014 | $829 | $95,442 | $43,456 | $51,986 |
| 2013 | -- | $95,442 | $43,456 | $51,986 |
Property History
| Date | Event | Price | Change | Sq Ft Price |
|---|---|---|---|---|
| 01/15/2025 01/15/25 | Pending | -- | -- | -- |
| 01/06/2025 01/06/25 | For Sale | $500,000 | -- | $443 / Sq Ft |
Deed History
| Date | Type | Sale Price | Title Company |
|---|---|---|---|
| Special Warranty Deed | -- | None Available |
Similar Homes in Pittsboro, NC
Source: Doorify MLS
MLS Number: 10069452
APN: 72774
- 323 Wagon Trace
- 4500 Us 64 W
- 250 Spring View Ln
- 165 Roscoe Lee Dr
- 001 Turn Key Way
- 497 Turn Key Way
- 1701 Mitchells Chapel Rd
- 0 Robert Alston Jr Dr Unit 2491587
- 3 Roberson Creek Rd
- 2817 Silk Hope Gum Springs Rd
- 249 Lindo Johnson Rd
- 2865 Silk Hope Gum Springs Rd
- 2911 Silk Hope Gum Springs Rd
- 956 the Parks Dr
- 2953 Silk Hope Gum Springs Rd
- 696 the Parks Dr
- 678 the Parks Dr
- 664 the Parks Dr
- 223 Lindo Johnson Rd
- 180 Carolina Ridge Rd
