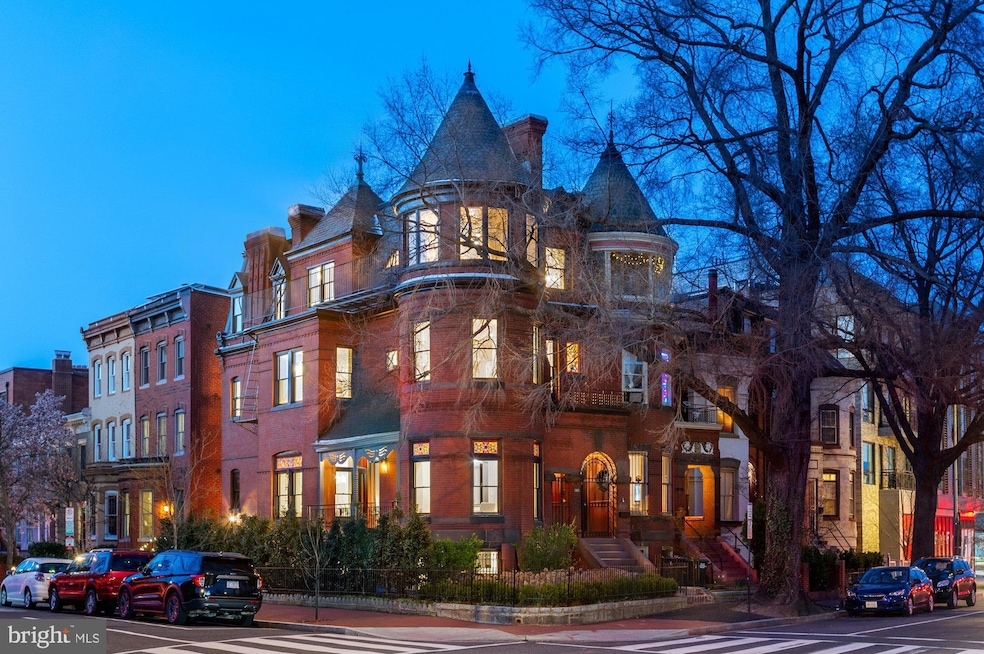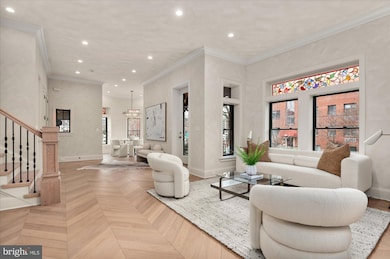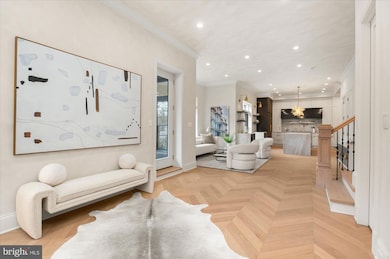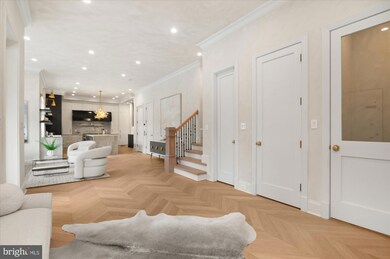
1115 Rhode Island Ave NW Washington, DC 20005
Logan Circle NeighborhoodEstimated payment $23,076/month
Highlights
- Second Kitchen
- Rooftop Deck
- City View
- Remodeled in 2025
- Gourmet Kitchen
- 2-minute walk to Shaw Skate Park
About This Home
Welcome to 1115 Rhode Island Avenue, a truly exceptional end-unit Victorian rowhome that masterfully blends timeless architectural beauty with the finest in modern luxury. Situated just one block off Logan Circle, this sophisticated residence by Bradbern Construction Company., Inc. is bathed in natural light, adorned with stunning stained glass, showcasing exquisite craftsmanship on the interior as well as the exterior, offering a rare combination of privacy, elegance, and expansive space in the heart of the city!!
The main level sets the tone with its Chevron Oak flooring, creating a warm and inviting ambiance. The Jack Rosen Custom Kitchen is a chef’s dream, featuring top-tier SubZero/Wolf appliances, Taj Mahal countertops, a massive island with waterfall edges, and a custom metal hood. Whether you’re hosting intimate dinners or large gatherings, this space offers both style and functionality at every turn!
The bespoke primary suite spans the entire third floor, offering an unparalleled retreat. With heated floors in the spa-like bathroom, a luxurious steam shower, freestanding resin tub, integrated LED-lit walk-in closet, a wet bar perfect for evening cocktails or morning coffee, and panoramic views from the private roof deck elevate the experience of this home even further.
1115 Rhode Island boasts an expansive layout—living like a suburban home—offering both privacy and convenience in the heart of the city. Designed for ease of living this home includes an ELEVATOR! for seamless access to every level. Two additional porches offer serene outdoor space!
Adding to the home’s appeal is a fully equipped, in-law suite located separately on the lower level, offering complete independence. Perfect for guests, family, Airbnb, or staff!
1115 Rhode Island Avenue is a rare offering, whether for personal enjoyment or as a savvy investment in the luxury market!
Townhouse Details
Home Type
- Townhome
Est. Annual Taxes
- $12,349
Year Built
- Built in 1900 | Remodeled in 2025
Lot Details
- 1,175 Sq Ft Lot
- Property is in excellent condition
Property Views
- City
- Woods
- Garden
- Courtyard
Home Design
- Victorian Architecture
- Brick Exterior Construction
- Slab Foundation
- Slate Roof
- Concrete Perimeter Foundation
Interior Spaces
- 4,610 Sq Ft Home
- Property has 4 Levels
- 1 Elevator
- Open Floorplan
- Curved or Spiral Staircase
- Dual Staircase
- Built-In Features
- Bar
- Chair Railings
- Crown Molding
- Cathedral Ceiling
- Ceiling Fan
- Recessed Lighting
- 2 Fireplaces
- Transom Windows
- Dining Area
- Wood Flooring
- English Basement
Kitchen
- Gourmet Kitchen
- Second Kitchen
- Breakfast Area or Nook
- Gas Oven or Range
- Built-In Range
- Range Hood
- Built-In Microwave
- Dishwasher
- Stainless Steel Appliances
- Kitchen Island
- Disposal
Bedrooms and Bathrooms
- En-Suite Bathroom
- Walk-In Closet
- Bathtub with Shower
- Walk-in Shower
Laundry
- Dryer
- Washer
Parking
- 1 Parking Space
- Public Parking
- Driveway
- Surface Parking
Accessible Home Design
- Accessible Elevator Installed
Outdoor Features
- Balcony
- Rooftop Deck
- Exterior Lighting
- Porch
Utilities
- Hot Water Heating System
- 200+ Amp Service
- 60 Gallon+ Water Heater
- Municipal Trash
Community Details
- No Home Owners Association
- Built by Bradbern Construction Co, INC
- Logan Circle Subdivision
Listing and Financial Details
- Tax Lot 29
- Assessor Parcel Number 0310//0029
Map
Home Values in the Area
Average Home Value in this Area
Tax History
| Year | Tax Paid | Tax Assessment Tax Assessment Total Assessment is a certain percentage of the fair market value that is determined by local assessors to be the total taxable value of land and additions on the property. | Land | Improvement |
|---|---|---|---|---|
| 2024 | $12,349 | $1,452,770 | $576,350 | $876,420 |
| 2023 | $12,364 | $1,454,570 | $575,530 | $879,040 |
| 2022 | $11,959 | $1,406,980 | $569,850 | $837,130 |
| 2021 | $11,301 | $1,329,510 | $564,210 | $765,300 |
| 2020 | $10,967 | $1,290,280 | $549,020 | $741,260 |
| 2019 | $10,692 | $1,257,930 | $520,620 | $737,310 |
| 2018 | $10,630 | $1,250,530 | $0 | $0 |
| 2017 | $9,574 | $1,126,320 | $0 | $0 |
| 2016 | $8,903 | $1,047,400 | $0 | $0 |
| 2015 | $7,605 | $894,650 | $0 | $0 |
| 2014 | $7,060 | $830,550 | $0 | $0 |
Property History
| Date | Event | Price | Change | Sq Ft Price |
|---|---|---|---|---|
| 04/01/2025 04/01/25 | Price Changed | $3,950,000 | -0.6% | $857 / Sq Ft |
| 01/29/2025 01/29/25 | For Sale | $3,975,000 | +127.1% | $862 / Sq Ft |
| 04/28/2023 04/28/23 | Sold | $1,750,000 | -7.8% | $428 / Sq Ft |
| 03/15/2023 03/15/23 | Pending | -- | -- | -- |
| 03/08/2023 03/08/23 | For Sale | $1,898,000 | +8.5% | $464 / Sq Ft |
| 03/07/2023 03/07/23 | Off Market | $1,750,000 | -- | -- |
| 02/07/2023 02/07/23 | For Sale | $1,898,000 | -- | $464 / Sq Ft |
Deed History
| Date | Type | Sale Price | Title Company |
|---|---|---|---|
| Deed | $1,750,000 | Allied Title & Escrow |
Mortgage History
| Date | Status | Loan Amount | Loan Type |
|---|---|---|---|
| Open | $2,211,000 | New Conventional |
Similar Homes in Washington, DC
Source: Bright MLS
MLS Number: DCDC2176308
APN: 0310-0029
- 1513 Vermont Ave NW
- 1115 Rhode Island Ave NW
- 1112 Rhode Island Ave NW
- 1550 11th St NW Unit 410
- 1215 Q St NW
- 1616 11th St NW Unit 102
- 19 Logan Cir NW Unit 100
- 1621 12th St NW Unit 2
- 1618 11th St NW Unit 201
- 1604 13th St NW
- 1426 11th St NW Unit 3
- 1008 Rhode Island Ave NW Unit B
- 23 Logan Cir NW
- 1628 11th St NW Unit 409
- 1418 11th St NW Unit 4
- 1210 R St NW Unit B15
- 1526 10th St NW
- 1410 12th St NW Unit 2
- 1516 10th St NW Unit 102
- 1324 Q St NW Unit PENTHOUSE






