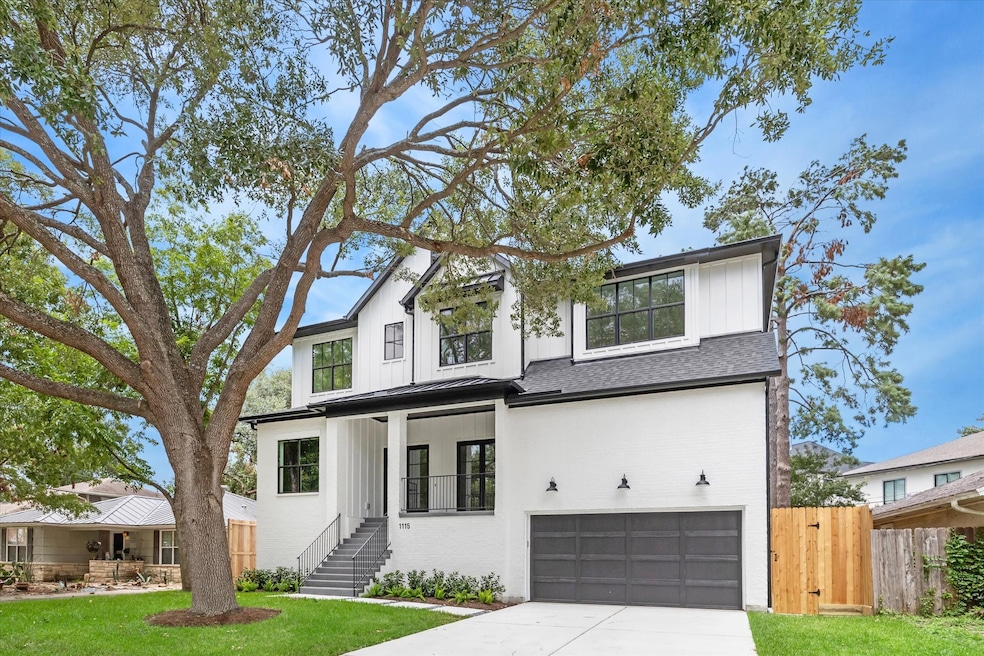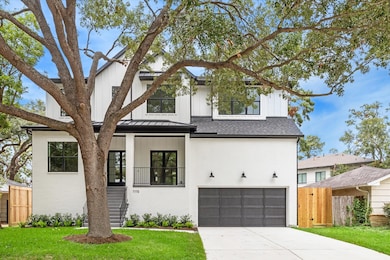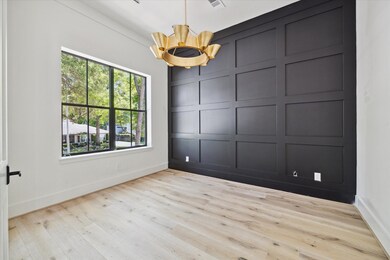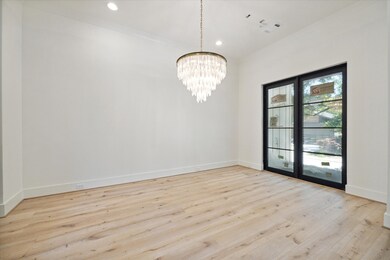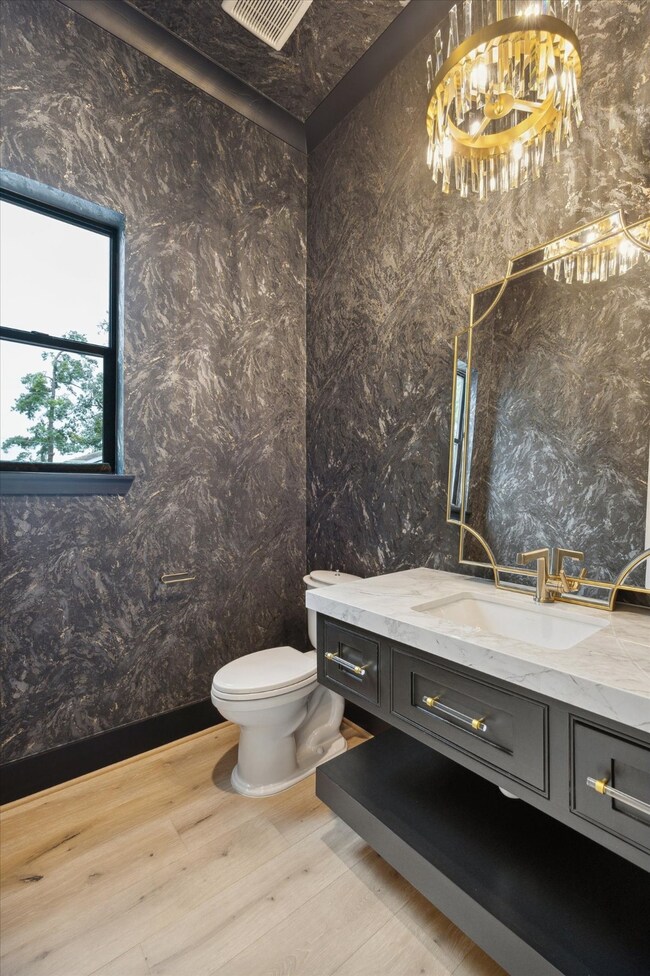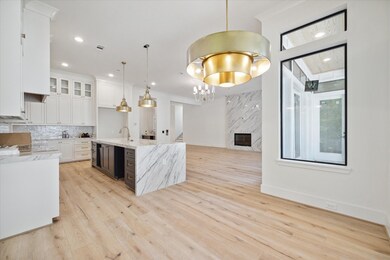
1115 Timbergrove Ln Houston, TX 77008
Lazy Brook-Timbergrove NeighborhoodHighlights
- Under Construction
- Contemporary Architecture
- Marble Flooring
- Deck
- Adjacent to Greenbelt
- Outdoor Kitchen
About This Home
As of January 2025NEW CONSTRUCTION COMPLETED AUG 2024! One-of-a-kind custom home in Timbergrove Manor by award-winning Abby Custom Homes. This spacious 5-bedroom home is perfectly planned for entertaining with an open gourmet kitchen, large island, wet bar, spacious family room, covered pavilion, and porch. The master suite is located on the first floor with a large walk-in wardrobe closet. Every secondary bedroom has a walk-in closet. Expansive game room located on the second floor with a bonus room that can be used as an exercise room, hobby room, and more. Bonus space above garage that can be finished out in the future. White Oak engineered floors, Thermador appliances, and Dekton countertops throughout, See builder for more details.
Home Details
Home Type
- Single Family
Est. Annual Taxes
- $7,159
Year Built
- Built in 2023 | Under Construction
Lot Details
- 7,920 Sq Ft Lot
- Adjacent to Greenbelt
- South Facing Home
- Back Yard Fenced
- Sprinkler System
HOA Fees
- $8 Monthly HOA Fees
Parking
- 2 Car Attached Garage
Home Design
- Contemporary Architecture
- Traditional Architecture
- Brick Exterior Construction
- Block Foundation
- Composition Roof
- Cement Siding
- Radiant Barrier
Interior Spaces
- 4,498 Sq Ft Home
- 2-Story Property
- Wet Bar
- Wired For Sound
- Crown Molding
- High Ceiling
- Ceiling Fan
- Wood Burning Fireplace
- Insulated Doors
- Family Room Off Kitchen
- Living Room
- Breakfast Room
- Combination Kitchen and Dining Room
- Home Office
- Game Room
- Utility Room
- Washer and Gas Dryer Hookup
Kitchen
- Breakfast Bar
- Walk-In Pantry
- Butlers Pantry
- Double Oven
- Gas Range
- Microwave
- Ice Maker
- Dishwasher
- Kitchen Island
- Quartz Countertops
- Pots and Pans Drawers
- Disposal
Flooring
- Engineered Wood
- Carpet
- Marble
- Tile
Bedrooms and Bathrooms
- 5 Bedrooms
- En-Suite Primary Bedroom
- Double Vanity
- Soaking Tub
- Bathtub with Shower
- Separate Shower
Home Security
- Security System Owned
- Fire and Smoke Detector
Eco-Friendly Details
- ENERGY STAR Qualified Appliances
- Energy-Efficient Windows with Low Emissivity
- Energy-Efficient Exposure or Shade
- Energy-Efficient HVAC
- Energy-Efficient Insulation
- Energy-Efficient Doors
- Energy-Efficient Thermostat
Outdoor Features
- Deck
- Covered patio or porch
- Outdoor Kitchen
Schools
- Love Elementary School
- Hamilton Middle School
- Waltrip High School
Utilities
- Forced Air Zoned Heating and Cooling System
- Heating System Uses Gas
- Programmable Thermostat
Community Details
- Built by Abby Custom Homes
- Timbergrove Manor Subdivision
Map
Home Values in the Area
Average Home Value in this Area
Property History
| Date | Event | Price | Change | Sq Ft Price |
|---|---|---|---|---|
| 01/24/2025 01/24/25 | Sold | -- | -- | -- |
| 01/01/2025 01/01/25 | Pending | -- | -- | -- |
| 11/27/2024 11/27/24 | Price Changed | $1,799,000 | -3.7% | $400 / Sq Ft |
| 07/12/2024 07/12/24 | Price Changed | $1,869,000 | -1.6% | $416 / Sq Ft |
| 02/18/2024 02/18/24 | For Sale | $1,899,000 | -- | $422 / Sq Ft |
Tax History
| Year | Tax Paid | Tax Assessment Tax Assessment Total Assessment is a certain percentage of the fair market value that is determined by local assessors to be the total taxable value of land and additions on the property. | Land | Improvement |
|---|---|---|---|---|
| 2023 | $29,171 | $355,320 | $355,320 | $0 |
| 2022 | $10,025 | $455,287 | $325,080 | $130,207 |
| 2021 | $9,771 | $419,232 | $302,400 | $116,832 |
| 2020 | $9,476 | $430,528 | $287,280 | $143,248 |
| 2019 | $9,002 | $419,486 | $272,160 | $147,326 |
| 2018 | $2,346 | $276,794 | $272,160 | $4,634 |
| 2017 | $7,434 | $294,000 | $272,160 | $21,840 |
| 2016 | $7,068 | $301,000 | $272,160 | $28,840 |
| 2015 | $2,530 | $341,000 | $272,160 | $68,840 |
| 2014 | $2,530 | $260,000 | $226,800 | $33,200 |
Mortgage History
| Date | Status | Loan Amount | Loan Type |
|---|---|---|---|
| Open | $1,400,000 | New Conventional | |
| Previous Owner | $1,100,000 | Construction |
Deed History
| Date | Type | Sale Price | Title Company |
|---|---|---|---|
| Deed | -- | Texas American Title Company | |
| Warranty Deed | -- | None Listed On Document | |
| Warranty Deed | -- | Texas American Title Company |
Similar Homes in Houston, TX
Source: Houston Association of REALTORS®
MLS Number: 69095467
APN: 0771810050009
- 1026 E T C Jester Blvd
- 1107 Grovewood Ln
- 1102 Woodhill Rd
- 0 T-Cjester Blvd
- 1011 Wynnwood Ln
- 1231 Bay Oaks Rd
- 1134 Wynnwood Ln
- 1906 W 14th St
- 6018 Woodbrook Ln
- 1905 W 14th St Unit B
- 1220 Prince St
- 6030 Woodbrook Ln
- 2009 W 14th St Unit C
- 1646 W 13th St
- 1326 Dian St
- 1616 W 13th St
- 2020 W 14th St
- 1340 Dian St
- 1031 Nashua St
- 1343 Prince St Unit B
