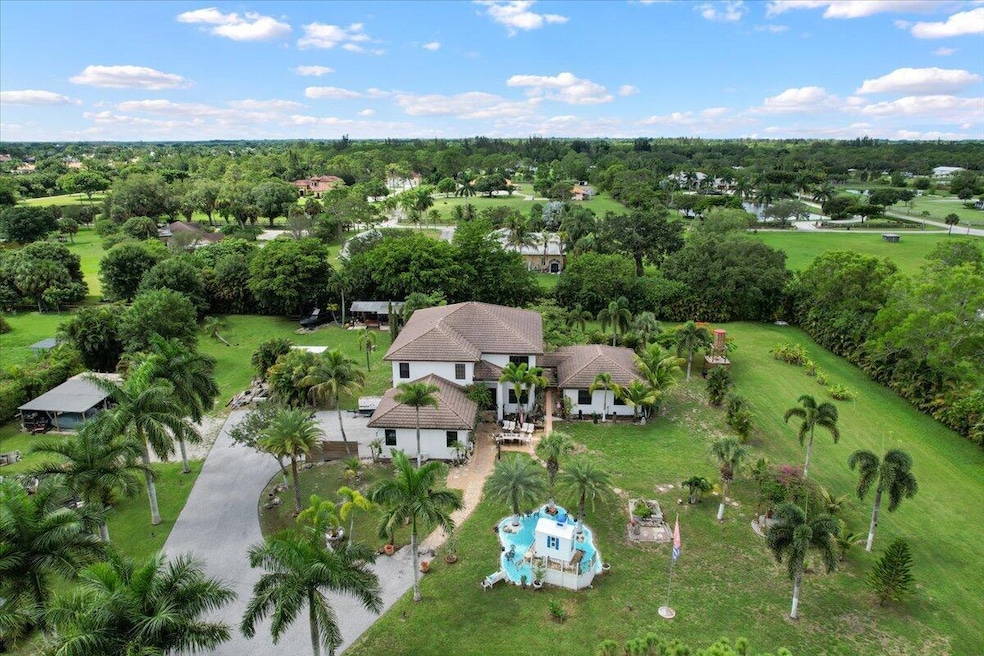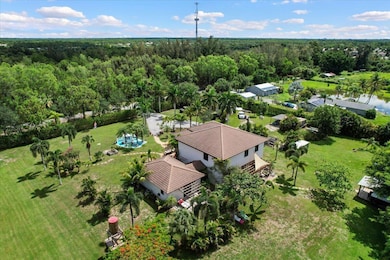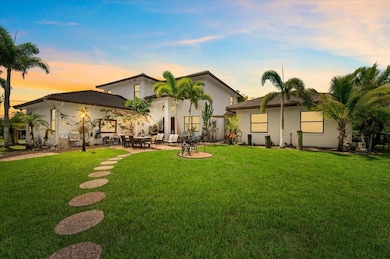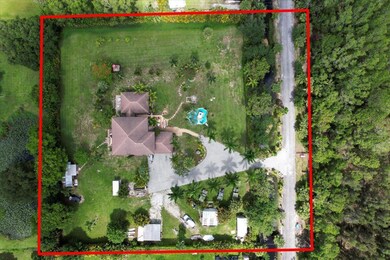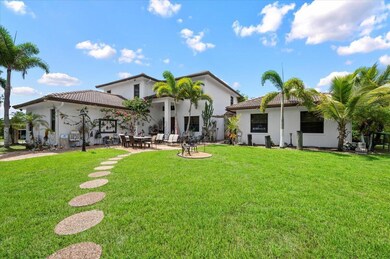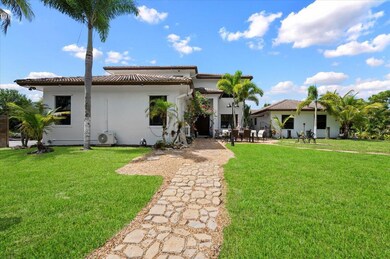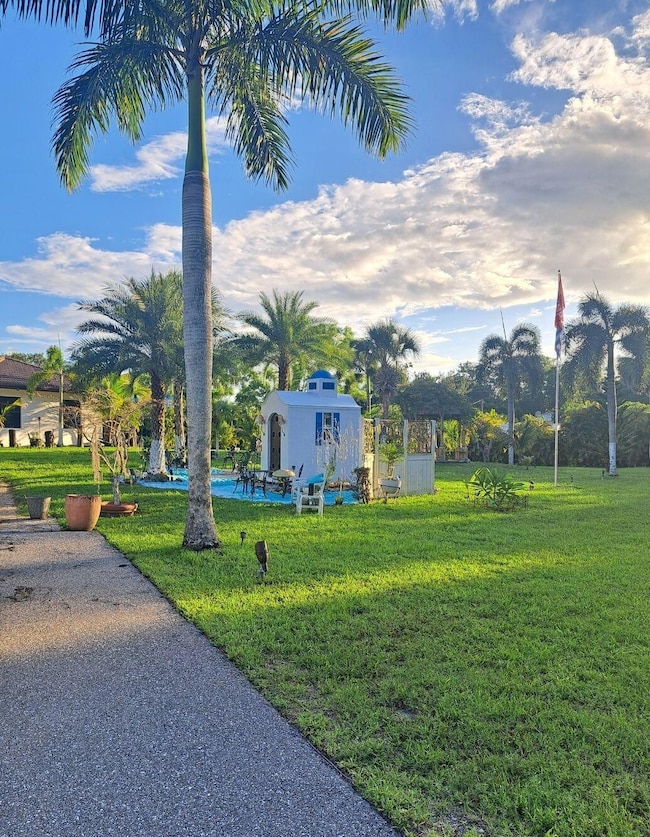
11150 89th St N West Palm Beach, FL 33412
Estimated payment $12,667/month
Highlights
- Home Theater
- Gated Community
- Garden View
- Pierce Hammock Elementary School Rated A-
- Room in yard for a pool
- Mediterranean Architecture
About This Home
Welcome to Palm Beach Gardens, Florida! This stunning 2.5-acre property features a spacious main house w/ 4 bedrooms & 4 baths, as well as a separate mother-in-law suite w/1 bedroom, 1 bath, a fully equipped kitchen & a cozy living area. Nestled in the highly desirable city of Palm Beach Gardens, this rare acreage offers the perfect blend of tranquility and convenience, striking a balance between country charm and city amenities. Public golf courses across street. Located within a private, gated community, this property ensures security and peace of mind. The lush landscaping provides a natural barrier for enhanced privacy, creating your own secluded oasis. As you approach the property, you'll be greeted by an elegant electric front gate & a picturesque driveway lined with majestic .
Home Details
Home Type
- Single Family
Est. Annual Taxes
- $8,097
Year Built
- Built in 2006
Lot Details
- 2.5 Acre Lot
- Fenced
- Property is zoned AR
HOA Fees
- $21 Monthly HOA Fees
Parking
- 3 Car Attached Garage
- Garage Door Opener
- Driveway
Home Design
- Mediterranean Architecture
- Spanish Tile Roof
- Tile Roof
Interior Spaces
- 3,898 Sq Ft Home
- 2-Story Property
- Custom Mirrors
- Built-In Features
- Ceiling Fan
- Great Room
- Family Room
- Open Floorplan
- Home Theater
- Garden Views
- Security Gate
- Attic
Kitchen
- Breakfast Area or Nook
- Eat-In Kitchen
- Electric Range
- Microwave
- Dishwasher
- Disposal
Flooring
- Laminate
- Tile
Bedrooms and Bathrooms
- 5 Bedrooms
- Split Bedroom Floorplan
- Walk-In Closet
- In-Law or Guest Suite
Laundry
- Laundry Room
- Dryer
- Washer
Outdoor Features
- Room in yard for a pool
- Patio
- Shed
Schools
- Pierce Hammock Elementary School
- Western Pines Middle School
- Seminole Ridge High School
Utilities
- Central Heating and Cooling System
- Well
- Electric Water Heater
- Water Softener is Owned
- Septic Tank
- Cable TV Available
Listing and Financial Details
- Assessor Parcel Number 52414223000001040
- Seller Considering Concessions
Community Details
Overview
- Association fees include common areas
- Rustic Lakes Subdivision
Security
- Gated Community
Map
Home Values in the Area
Average Home Value in this Area
Tax History
| Year | Tax Paid | Tax Assessment Tax Assessment Total Assessment is a certain percentage of the fair market value that is determined by local assessors to be the total taxable value of land and additions on the property. | Land | Improvement |
|---|---|---|---|---|
| 2024 | $8,097 | $444,767 | -- | -- |
| 2023 | $7,971 | $431,813 | $0 | $0 |
| 2022 | $7,891 | $419,236 | $0 | $0 |
| 2021 | $7,903 | $407,025 | $0 | $0 |
| 2020 | $7,697 | $401,405 | $0 | $0 |
| 2019 | $7,599 | $392,380 | $0 | $0 |
Property History
| Date | Event | Price | Change | Sq Ft Price |
|---|---|---|---|---|
| 01/17/2025 01/17/25 | For Sale | $2,149,000 | -- | $551 / Sq Ft |
Deed History
| Date | Type | Sale Price | Title Company |
|---|---|---|---|
| Warranty Deed | $255,000 | -- |
Mortgage History
| Date | Status | Loan Amount | Loan Type |
|---|---|---|---|
| Open | $682,890 | Fannie Mae Freddie Mac |
Similar Homes in West Palm Beach, FL
Source: BeachesMLS
MLS Number: R11054514
APN: 52-41-42-23-00-000-1040
- 11151 88th Rd N
- 13401 Northlake Blvd
- 11034 88th Rd N
- 15554 Northlake Blvd
- 10740 Grande Blvd
- 10894 Grande Blvd
- 9036 Sand Pine Ln
- 8875 Oldham Way
- 10657 Grande Blvd
- 8571 Egret Lakes Ln
- 9389 Osprey Isles Blvd
- 8612 Gullane Ct
- 9132 Balsamo Dr
- 8421 Egret Lakes Ln
- 8611 Gullane Ct
- 9186 Balsamo Dr
- 9171 Balsamo Dr
- 9116 Balsamo Dr
- 8412 Egret Meadow Ln
- 8979 Oldham Way
