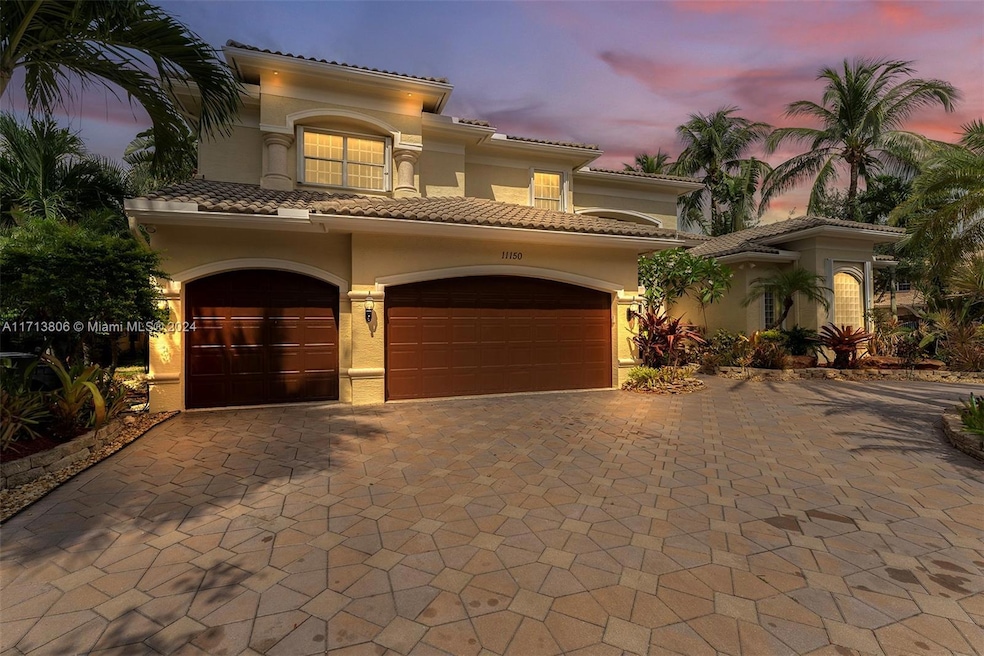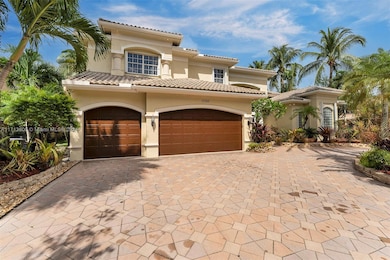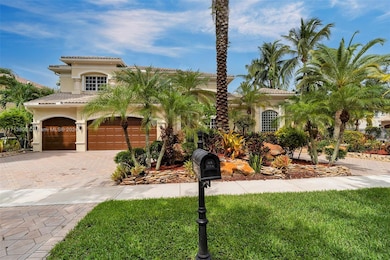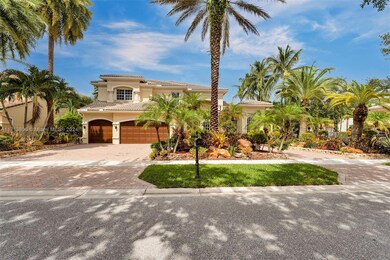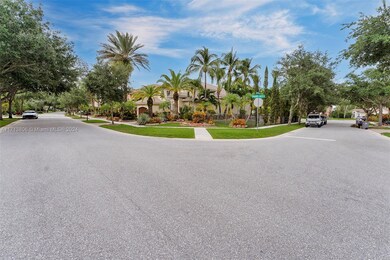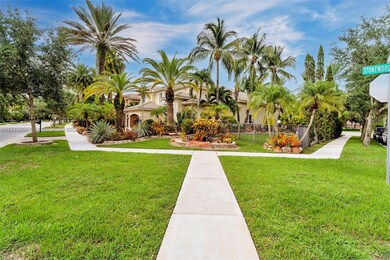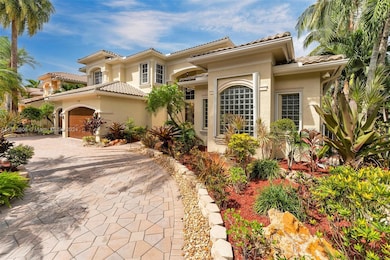
11150 Stonewood Forest Trail Boynton Beach, FL 33473
Trails at Canyon NeighborhoodEstimated payment $21,307/month
Highlights
- In Ground Pool
- Gated Community
- Clubhouse
- Sunset Palms Elementary School Rated A-
- 14,876 Sq Ft lot
- Marble Flooring
About This Home
Located in prestigious Canyon Isles, this luxurious home features high ceilings throughout, including the patio. The interior boasts marble and wood floors, a private office, and a large primary bedroom with a foyer, patio access, dual shower, and jacuzzi tub. Enjoy a resort-style pool, jacuzzi, outdoor fire pit, and an oversized upstairs foyer for lounging or entertaining. The property includes a 3-car garage and $150,000 worth of landscaping. The furnished home offers a state-of-the-art sound system and two home theaters. It's a 5-minute walk to the clubhouse and a short drive to the expressway, mini mall, movie theater, bowling, restaurants, beach, golf courses, Brightline, and downtown Delray Beach. Upgrades include a 2023 pool pump, 5-year-old AC, and freshly painted exterior.
Home Details
Home Type
- Single Family
Est. Annual Taxes
- $16,465
Year Built
- Built in 2006
Lot Details
- 0.34 Acre Lot
- West Facing Home
- Fenced
- Property is zoned AGR-PUD
HOA Fees
- $400 Monthly HOA Fees
Parking
- 3 Car Attached Garage
- Circular Driveway
- Open Parking
Property Views
- Garden
- Pool
Home Design
- Tile Roof
- Concrete Block And Stucco Construction
Interior Spaces
- 4,861 Sq Ft Home
- 2-Story Property
- Fireplace
- Den
- Loft
Kitchen
- Electric Range
- Microwave
- Ice Maker
- Dishwasher
- Cooking Island
Flooring
- Wood
- Marble
Bedrooms and Bathrooms
- 5 Bedrooms
- Primary Bedroom on Main
- Closet Cabinetry
- Walk-In Closet
- Bathtub
- Shower Only
Laundry
- Laundry in Utility Room
- Dryer
- Washer
Home Security
- Intercom Access
- Fire and Smoke Detector
Outdoor Features
- In Ground Pool
- Patio
Utilities
- Central Heating and Cooling System
Listing and Financial Details
- Assessor Parcel Number 00424532030001320
Community Details
Overview
- Canyon Isles 2 Subdivision
- Maintained Community
Amenities
- Picnic Area
- Clubhouse
Recreation
- Community Pool
Security
- Gated Community
Map
Home Values in the Area
Average Home Value in this Area
Tax History
| Year | Tax Paid | Tax Assessment Tax Assessment Total Assessment is a certain percentage of the fair market value that is determined by local assessors to be the total taxable value of land and additions on the property. | Land | Improvement |
|---|---|---|---|---|
| 2024 | $18,076 | $1,074,116 | -- | -- |
| 2023 | $16,465 | $976,469 | $207,938 | $768,531 |
| 2022 | $16,186 | $935,898 | $0 | $0 |
| 2021 | $12,086 | $672,644 | $127,616 | $545,028 |
| 2020 | $9,024 | $532,123 | $0 | $0 |
| 2019 | $8,921 | $520,159 | $0 | $0 |
| 2018 | $8,482 | $510,460 | $0 | $0 |
| 2017 | $8,408 | $499,961 | $0 | $0 |
| 2016 | $8,443 | $489,678 | $0 | $0 |
| 2015 | $8,657 | $486,274 | $0 | $0 |
| 2014 | $8,681 | $482,415 | $0 | $0 |
Property History
| Date | Event | Price | Change | Sq Ft Price |
|---|---|---|---|---|
| 12/23/2024 12/23/24 | For Sale | $3,500,000 | +311.8% | $720 / Sq Ft |
| 01/11/2021 01/11/21 | Sold | $850,000 | -4.4% | $175 / Sq Ft |
| 06/02/2020 06/02/20 | Price Changed | $889,000 | -1.2% | $183 / Sq Ft |
| 05/07/2020 05/07/20 | For Sale | $900,000 | -- | $185 / Sq Ft |
Deed History
| Date | Type | Sale Price | Title Company |
|---|---|---|---|
| Warranty Deed | $850,000 | Attorney | |
| Interfamily Deed Transfer | -- | None Available | |
| Special Warranty Deed | $823,881 | Attorney |
Mortgage History
| Date | Status | Loan Amount | Loan Type |
|---|---|---|---|
| Open | $1,060,000 | New Conventional | |
| Closed | $236,517 | New Conventional | |
| Closed | $510,400 | New Conventional | |
| Closed | $236,517 | Credit Line Revolving | |
| Previous Owner | $150,000 | Credit Line Revolving | |
| Previous Owner | $290,000 | Credit Line Revolving | |
| Previous Owner | $650,000 | Purchase Money Mortgage |
Similar Homes in the area
Source: MIAMI REALTORS® MLS
MLS Number: A11713806
APN: 00-42-45-32-03-000-1320
- 8757 Baystone Cove
- 11372 Sandstone Hill Terrace
- 8711 Thornbrook Terrace Point
- 8740 Sandy Crest Ln
- 8828 Briarwood Meadow Ln
- 8508 Breezy Hill Dr
- 8844 Heartsong Terrace
- 7937 Emerald Winds Cir
- 10806 Canyon Bay Ln
- 8893 Woodgrove Ridge Ct
- 10924 Sunset Ridge Cir
- 8876 Sandy Crest Ln
- 8908 Briarwood Meadow Ln
- 11041 Brandywine Lake Way
- 8207 Venosa Haven Terrace
- 8861 Morgan Landing Way
- 8893 Sandy Crest Ln
- 8561 Trailwinds Ct
- 9291 Mountain Pine Grove
- 8445 Breezy Hill Dr
