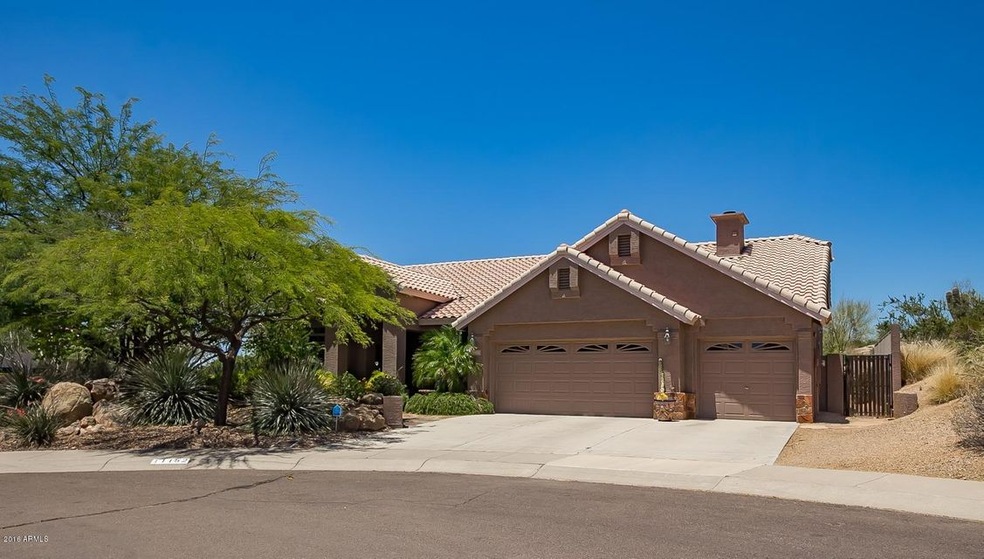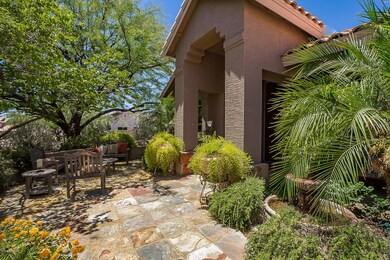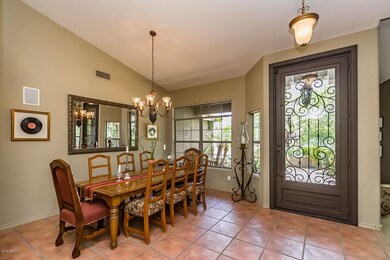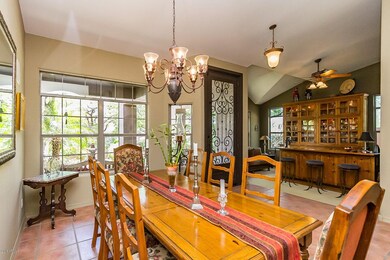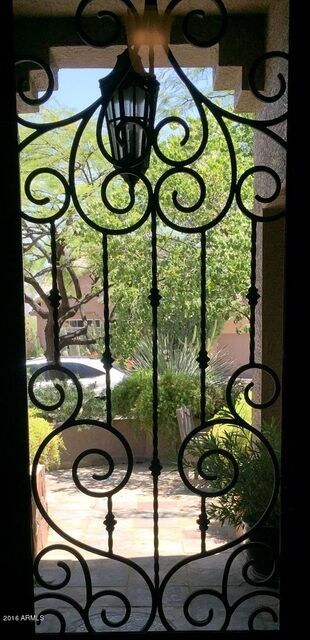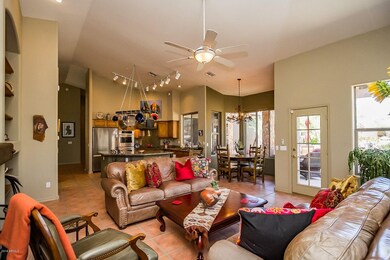
11152 E White Feather Ln Scottsdale, AZ 85262
Troon North NeighborhoodHighlights
- Golf Course Community
- Family Room with Fireplace
- Santa Barbara Architecture
- Sonoran Trails Middle School Rated A-
- Vaulted Ceiling
- Corner Lot
About This Home
As of April 2025A must see! I defy you to not fall in love with this home! From the shaded front courtyard with fountain to the serene waterfall ambience of the lush entertainer's backyard you will be in awe. Tasteful custom decor. Kitchen with granite counters, updated tile & cabinetry is open to the great room. Media room's 55 inch TV, surround sound & custom seating stays. Abundant storage in the 3 car garage. Nestled against the majestic boulders of Troon North where parks, hiking trails, golf, shopping, and fine dining are a stone's throw away. Private golf a/o Social memberships at nearby Troon CC & and public golf at Troon North GC. 50% escrow disc. avail.
Home Details
Home Type
- Single Family
Est. Annual Taxes
- $1,977
Year Built
- Built in 1998
Lot Details
- 8,334 Sq Ft Lot
- Desert faces the back of the property
- Block Wall Fence
- Corner Lot
- Misting System
- Front and Back Yard Sprinklers
- Sprinklers on Timer
- Private Yard
HOA Fees
- $17 Monthly HOA Fees
Parking
- 3 Car Direct Access Garage
- Garage Door Opener
Home Design
- Santa Barbara Architecture
- Wood Frame Construction
- Tile Roof
- Stucco
Interior Spaces
- 2,472 Sq Ft Home
- 1-Story Property
- Vaulted Ceiling
- Ceiling Fan
- Double Pane Windows
- Solar Screens
- Family Room with Fireplace
- 2 Fireplaces
- Fire Sprinkler System
Kitchen
- Eat-In Kitchen
- Kitchen Island
- Granite Countertops
Flooring
- Carpet
- Tile
Bedrooms and Bathrooms
- 3 Bedrooms
- Remodeled Bathroom
- Primary Bathroom is a Full Bathroom
- 2 Bathrooms
- Dual Vanity Sinks in Primary Bathroom
- Bathtub With Separate Shower Stall
Accessible Home Design
- No Interior Steps
Outdoor Features
- Covered patio or porch
- Outdoor Fireplace
- Built-In Barbecue
Schools
- Desert Sun Academy Elementary School
- Sonoran Trails Middle School
- Cactus Shadows High School
Utilities
- Refrigerated Cooling System
- Zoned Heating
- Cable TV Available
Listing and Financial Details
- Tax Lot 8
- Assessor Parcel Number 216-81-010
Community Details
Overview
- Association fees include ground maintenance
- Troon North HOA, Phone Number (480) 551-4300
- Built by Ryland
- Echo Ridge At Troon North Subdivision, Beethovan Floorplan
Recreation
- Golf Course Community
- Tennis Courts
Map
Home Values in the Area
Average Home Value in this Area
Property History
| Date | Event | Price | Change | Sq Ft Price |
|---|---|---|---|---|
| 04/25/2025 04/25/25 | Sold | $850,000 | -5.5% | $344 / Sq Ft |
| 03/07/2025 03/07/25 | For Sale | $899,900 | +48.7% | $364 / Sq Ft |
| 02/19/2020 02/19/20 | Sold | $605,000 | -1.6% | $243 / Sq Ft |
| 01/07/2020 01/07/20 | For Sale | $615,000 | +43.0% | $247 / Sq Ft |
| 11/18/2016 11/18/16 | Sold | $430,000 | -4.4% | $174 / Sq Ft |
| 09/29/2016 09/29/16 | Price Changed | $450,000 | -10.0% | $182 / Sq Ft |
| 06/08/2016 06/08/16 | For Sale | $499,900 | -- | $202 / Sq Ft |
Tax History
| Year | Tax Paid | Tax Assessment Tax Assessment Total Assessment is a certain percentage of the fair market value that is determined by local assessors to be the total taxable value of land and additions on the property. | Land | Improvement |
|---|---|---|---|---|
| 2025 | $1,474 | $31,566 | -- | -- |
| 2024 | $2,330 | $30,063 | -- | -- |
| 2023 | $2,330 | $53,680 | $10,730 | $42,950 |
| 2022 | $2,245 | $40,100 | $8,020 | $32,080 |
| 2021 | $2,437 | $36,810 | $7,360 | $29,450 |
| 2020 | $2,394 | $34,660 | $6,930 | $27,730 |
| 2019 | $2,189 | $35,660 | $7,130 | $28,530 |
| 2018 | $2,181 | $35,520 | $7,100 | $28,420 |
| 2017 | $2,092 | $35,980 | $7,190 | $28,790 |
| 2016 | $2,079 | $35,200 | $7,040 | $28,160 |
| 2015 | $1,977 | $32,360 | $6,470 | $25,890 |
Mortgage History
| Date | Status | Loan Amount | Loan Type |
|---|---|---|---|
| Open | $451,500 | New Conventional | |
| Closed | $453,750 | New Conventional | |
| Closed | $453,750 | New Conventional | |
| Previous Owner | $408,500 | New Conventional | |
| Previous Owner | $269,500 | Credit Line Revolving | |
| Previous Owner | $413,475 | Stand Alone Refi Refinance Of Original Loan | |
| Previous Owner | $125,000 | Credit Line Revolving | |
| Previous Owner | $50,000 | Credit Line Revolving | |
| Previous Owner | $288,000 | New Conventional | |
| Previous Owner | $212,350 | New Conventional | |
| Closed | $25,000 | No Value Available |
Deed History
| Date | Type | Sale Price | Title Company |
|---|---|---|---|
| Warranty Deed | $605,000 | American Title Svc Agcy Llc | |
| Warranty Deed | $430,000 | Great Amer Title Agency Inc | |
| Interfamily Deed Transfer | -- | None Available | |
| Interfamily Deed Transfer | -- | Accommodation | |
| Interfamily Deed Transfer | -- | Chicago Title Insurance Co | |
| Cash Sale Deed | $599,900 | Chicago Title Insurance Co | |
| Interfamily Deed Transfer | -- | American Title Svc Agency Ll | |
| Warranty Deed | $365,000 | Title Partners Of Phoenix Ll | |
| Cash Sale Deed | $202,501 | Transnation Title Ins Co | |
| Warranty Deed | $223,561 | Transnation Title Ins Co | |
| Cash Sale Deed | $165,000 | Security Title Agency |
Similar Homes in the area
Source: Arizona Regional Multiple Listing Service (ARMLS)
MLS Number: 5455404
APN: 216-81-010
- 28341 N 112th Way
- 11082 E Mark Ln
- 11136 E Greythorn Dr
- 28370 N 113th Way
- 10935 E Mark Ln Unit 75
- 28405 N 113th Way
- 28119 N 109th Way
- 28101 N 109th Way
- 28118 N 109th Way
- 28083 N 109th Way
- 11053 E Hedgehog Place
- 10931 E Whitehorn Dr
- 11453 E Mark Ln
- 11448 E Blue Sky Dr
- 28048 N 109th Way
- 11239 E Oberlin Way
- 28011 N 109th Way
- 11789 E Oberlin Way Unit 21
- 10905 E Oberlin Way
- 10977 E Oberlin Way
