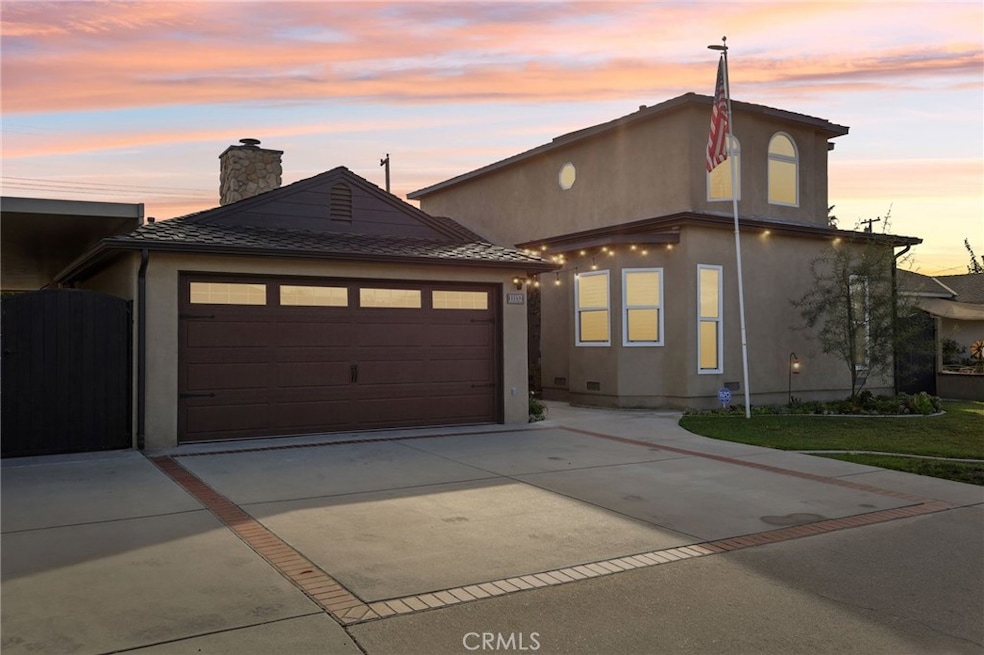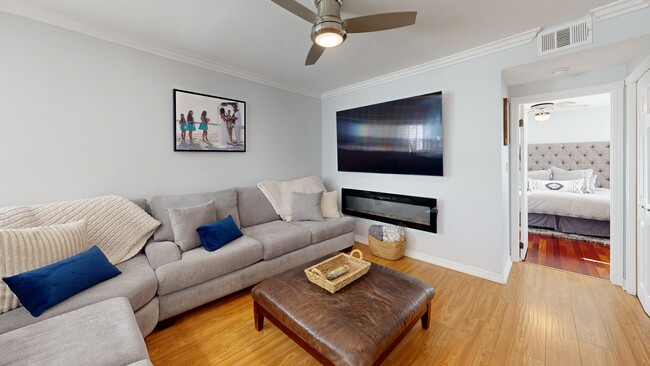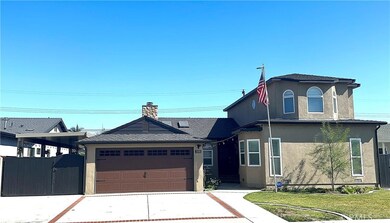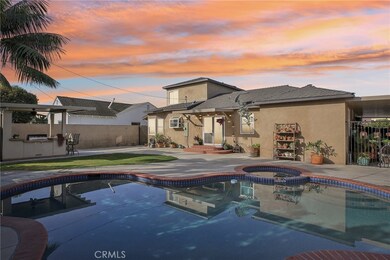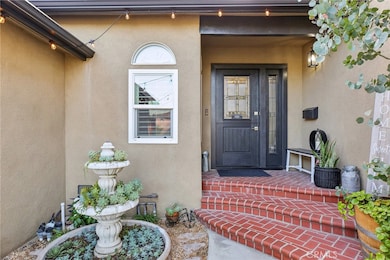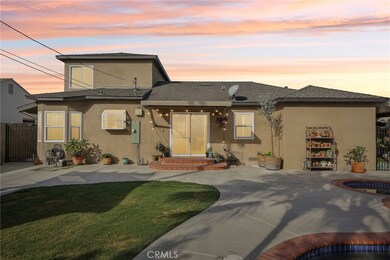
11152 Ticonderoga Dr Los Alamitos, CA 90720
Highlights
- Pebble Pool Finish
- Main Floor Bedroom
- Pool View
- Los Alamitos Elementary School Rated A
- Bonus Room
- Quartz Countertops
About This Home
As of March 2025Introducing an extraordinary opportunity to own this stunning turnkey home. This expanded 2-story home offers handsome curb appeal, added family room, remodeled Quartz counters with new kitchen cabinets, ground-floor master closet, huge fourth bedroom, cozy fireplace, and covered Island! Don't miss the New dual-pane windows, remodel pool, new roof, new Plumbing, New Kitchen, new stucco, HVAC and beautifully new main entry door. Not only will you keep Thermador range, hood, and refrigerator and joy a complete kitchen. Don't forget we are a Los Alamitos Elementary School (LAE) in Los Alamitos, California is a National Blue Ribbon School. Whether you're seeking a permanent residence or a vacation retreat this is an exceedingly rare opportunity to live an ideal lifestyle.
Home Details
Home Type
- Single Family
Est. Annual Taxes
- $10,467
Year Built
- Built in 1955
Lot Details
- 7,200 Sq Ft Lot
- Block Wall Fence
- Garden
- Back and Front Yard
Parking
- 2 Car Attached Garage
Home Design
- Interior Block Wall
- Shingle Roof
Interior Spaces
- 2,378 Sq Ft Home
- 2-Story Property
- Formal Entry
- Family Room with Fireplace
- Living Room
- Home Office
- Bonus Room
- Pool Views
- Laundry Room
Kitchen
- Breakfast Area or Nook
- Gas Oven
- Built-In Range
- Quartz Countertops
Bedrooms and Bathrooms
- 4 Bedrooms | 2 Main Level Bedrooms
- 3 Full Bathrooms
- Makeup or Vanity Space
- Walk-in Shower
Pool
- Pebble Pool Finish
- Heated In Ground Pool
Outdoor Features
- Exterior Lighting
- Outdoor Grill
Schools
- Los Alamitos High School
Utilities
- Central Heating and Cooling System
Community Details
- No Home Owners Association
Listing and Financial Details
- Tax Lot 133
- Tax Tract Number 2314
- Assessor Parcel Number 22214205
- $660 per year additional tax assessments
Map
Home Values in the Area
Average Home Value in this Area
Property History
| Date | Event | Price | Change | Sq Ft Price |
|---|---|---|---|---|
| 03/19/2025 03/19/25 | Sold | $1,492,000 | -0.4% | $627 / Sq Ft |
| 03/06/2025 03/06/25 | Pending | -- | -- | -- |
| 02/27/2025 02/27/25 | For Sale | $1,498,000 | 0.0% | $630 / Sq Ft |
| 01/18/2025 01/18/25 | Pending | -- | -- | -- |
| 11/29/2024 11/29/24 | Price Changed | $1,498,000 | -3.7% | $630 / Sq Ft |
| 11/18/2024 11/18/24 | For Sale | $1,555,999 | +4.3% | $654 / Sq Ft |
| 11/13/2024 11/13/24 | Off Market | $1,492,000 | -- | -- |
| 11/06/2024 11/06/24 | Price Changed | $1,555,999 | +1.8% | $654 / Sq Ft |
| 10/18/2024 10/18/24 | For Sale | $1,529,000 | +82.0% | $643 / Sq Ft |
| 08/02/2019 08/02/19 | Sold | $840,000 | -4.0% | $353 / Sq Ft |
| 06/28/2019 06/28/19 | Pending | -- | -- | -- |
| 06/22/2019 06/22/19 | Price Changed | $875,000 | -2.7% | $368 / Sq Ft |
| 04/19/2019 04/19/19 | For Sale | $899,000 | -- | $378 / Sq Ft |
Tax History
| Year | Tax Paid | Tax Assessment Tax Assessment Total Assessment is a certain percentage of the fair market value that is determined by local assessors to be the total taxable value of land and additions on the property. | Land | Improvement |
|---|---|---|---|---|
| 2024 | $10,467 | $900,648 | $719,148 | $181,500 |
| 2023 | $10,229 | $882,989 | $705,047 | $177,942 |
| 2022 | $10,192 | $865,676 | $691,223 | $174,453 |
| 2021 | $9,971 | $848,702 | $677,669 | $171,033 |
| 2020 | $10,006 | $840,000 | $670,720 | $169,280 |
| 2019 | $4,136 | $326,482 | $137,980 | $188,502 |
| 2018 | $3,937 | $320,081 | $135,275 | $184,806 |
| 2017 | $3,852 | $313,805 | $132,622 | $181,183 |
| 2016 | $3,775 | $307,652 | $130,021 | $177,631 |
| 2015 | $3,728 | $303,031 | $128,068 | $174,963 |
| 2014 | $3,598 | $297,096 | $125,560 | $171,536 |
Mortgage History
| Date | Status | Loan Amount | Loan Type |
|---|---|---|---|
| Open | $1,193,600 | New Conventional | |
| Previous Owner | $677,000 | New Conventional | |
| Previous Owner | $677,000 | New Conventional | |
| Previous Owner | $672,000 | New Conventional | |
| Previous Owner | $505,000 | Adjustable Rate Mortgage/ARM | |
| Previous Owner | $640,000 | Unknown | |
| Previous Owner | $300,000 | Credit Line Revolving | |
| Previous Owner | $300,000 | Stand Alone Second | |
| Previous Owner | $250,000 | Credit Line Revolving | |
| Previous Owner | $70,000 | Unknown | |
| Previous Owner | $31,021 | Construction | |
| Previous Owner | $206,250 | Unknown |
Deed History
| Date | Type | Sale Price | Title Company |
|---|---|---|---|
| Grant Deed | $1,492,000 | Wfg National Title | |
| Deed | -- | Pacific Coast Title | |
| Grant Deed | -- | Pacific Coast Title | |
| Interfamily Deed Transfer | -- | First American Title Company | |
| Grant Deed | $840,000 | First American Title Company | |
| Interfamily Deed Transfer | -- | None Available |
About the Listing Agent

Joshua Glaz, the Founder and Visionary behind The Ave Agency, is a renowned Broker, Realtor, and Mortgage Loan Originator (MLO) in California. Operating from the sun-soaked shores of San Diego to the bustling streets of Los Angeles, Joshua specializes in transforming real estate dreams into reality.
Joshua's expertise is unmatched, and his client-centric approach sets him apart. He doesn't just close deals; he creates win-win situations, ensuring every transaction positively impacts all
Joshua's Other Listings
Source: California Regional Multiple Listing Service (CRMLS)
MLS Number: DW24213242
APN: 222-142-05
- 4342 Green Ave
- 4072 Howard Ave
- 10431 Laurel St
- 10262 Gregory St
- 11596 Lakia Dr
- 5702 Lakia Dr
- 10282 Longden St
- 3802 Howard Ave
- 4018 Bryant Ct
- 4022 Bryant Ct
- 4572 Larwin Ave
- 3682 La Colmena Way
- 10351 Lassen St
- 11699 Cozumel St
- 4681 Ironwood Ave
- 4624 Ironwood Ave
- 12142 Bailey St
- 4789 Hazelnut Ave
- 4801 Hazelnut Ave
- 4817 Hazelnut Ave
