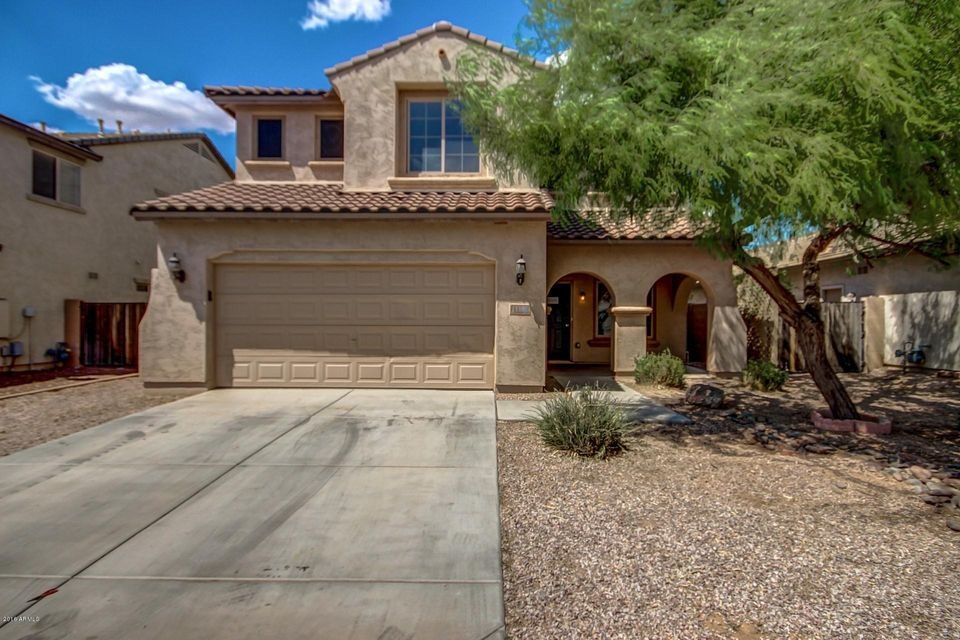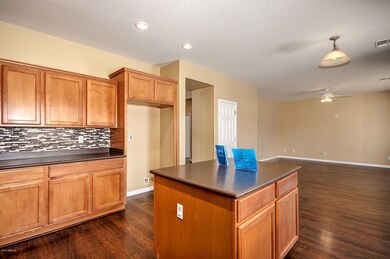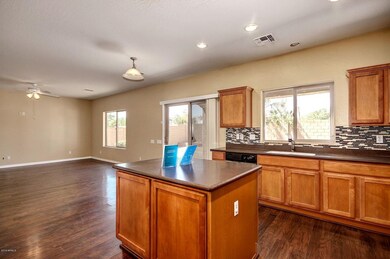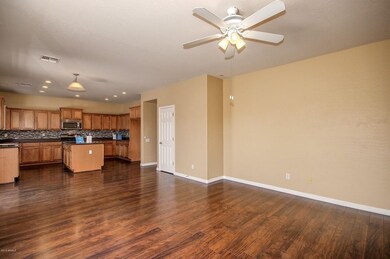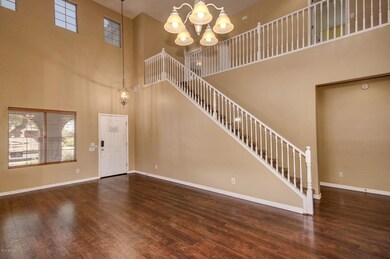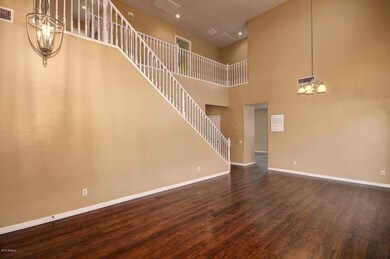
11154 E Serafina Ave Mesa, AZ 85212
Superstition Vistas NeighborhoodHighlights
- Covered patio or porch
- Eat-In Kitchen
- Security System Owned
- Gateway Polytechnic Academy Rated A-
- Dual Vanity Sinks in Primary Bathroom
- Kitchen Island
About This Home
As of July 2023Relax in the shade of the covered patio or play on the grass in the back of this 5-bed, 3-bath home! Inside, the kitchen features a tile backsplash and an island and is open to the adjacent dining area with access to the back via sliding glass doors. In the living room, you’ll find high ceilings and a staircase leading up to the 2nd story. Step into the Master suite, which boasts a walk-in closet, and an ensuite bath with dual vanities, a separate tub/shower, and a private toilet room! The hallway bath also has dual vanities and a shower/tub combo. The home is a short distance from cinemas, dining/shopping options, parks, golf, and US-60/AZ-202 access.
This home comes with a 30-day satisfaction guarantee, 180-point inspection, and one-year premium warranty. Terms and conditions apply.
Last Agent to Sell the Property
Jacqueline Moore
Opendoor Brokerage, LLC License #SA662341000
Co-Listed By
Jingyi Wang
Opendoor Brokerage, LLC
Home Details
Home Type
- Single Family
Est. Annual Taxes
- $1,480
Year Built
- Built in 2007
Lot Details
- 5,500 Sq Ft Lot
- Desert faces the front and back of the property
- Block Wall Fence
- Grass Covered Lot
HOA Fees
- $72 Monthly HOA Fees
Parking
- 2 Car Garage
Home Design
- Wood Frame Construction
- Tile Roof
- Stucco
Interior Spaces
- 2,435 Sq Ft Home
- 2-Story Property
- Ceiling height of 9 feet or more
- Ceiling Fan
- Security System Owned
Kitchen
- Eat-In Kitchen
- Kitchen Island
Bedrooms and Bathrooms
- 5 Bedrooms
- Primary Bathroom is a Full Bathroom
- 3 Bathrooms
- Dual Vanity Sinks in Primary Bathroom
- Bathtub With Separate Shower Stall
Outdoor Features
- Covered patio or porch
Schools
- Jack Barnes Elementary School
- Queen Creek Middle School
- Queen Creek High School
Utilities
- Refrigerated Cooling System
- Heating Available
Community Details
- Association fees include ground maintenance
- Aam, Llc Association, Phone Number (602) 674-4355
- Built by PULTE HOMES
- Mountain Horizons Unit 8 Subdivision
Listing and Financial Details
- Tax Lot 99
- Assessor Parcel Number 312-05-853
Map
Home Values in the Area
Average Home Value in this Area
Property History
| Date | Event | Price | Change | Sq Ft Price |
|---|---|---|---|---|
| 07/12/2023 07/12/23 | Sold | $529,000 | 0.0% | $217 / Sq Ft |
| 07/01/2023 07/01/23 | For Sale | $529,000 | 0.0% | $217 / Sq Ft |
| 05/19/2023 05/19/23 | Pending | -- | -- | -- |
| 05/13/2023 05/13/23 | For Sale | $529,000 | +65.8% | $217 / Sq Ft |
| 04/12/2019 04/12/19 | Sold | $319,000 | -0.3% | $131 / Sq Ft |
| 03/14/2019 03/14/19 | Pending | -- | -- | -- |
| 03/09/2019 03/09/19 | For Sale | $320,000 | +19.4% | $131 / Sq Ft |
| 02/27/2017 02/27/17 | Sold | $268,000 | 0.0% | $110 / Sq Ft |
| 12/22/2016 12/22/16 | Pending | -- | -- | -- |
| 12/21/2016 12/21/16 | Pending | -- | -- | -- |
| 12/15/2016 12/15/16 | Price Changed | $268,000 | -1.8% | $110 / Sq Ft |
| 12/01/2016 12/01/16 | For Sale | $273,000 | 0.0% | $112 / Sq Ft |
| 11/30/2016 11/30/16 | Pending | -- | -- | -- |
| 10/20/2016 10/20/16 | Price Changed | $273,000 | -0.7% | $112 / Sq Ft |
| 10/06/2016 10/06/16 | Price Changed | $275,000 | -1.4% | $113 / Sq Ft |
| 09/29/2016 09/29/16 | Price Changed | $279,000 | -1.1% | $115 / Sq Ft |
| 09/05/2016 09/05/16 | For Sale | $282,000 | -- | $116 / Sq Ft |
Tax History
| Year | Tax Paid | Tax Assessment Tax Assessment Total Assessment is a certain percentage of the fair market value that is determined by local assessors to be the total taxable value of land and additions on the property. | Land | Improvement |
|---|---|---|---|---|
| 2025 | $1,808 | $25,116 | -- | -- |
| 2024 | $2,133 | $23,920 | -- | -- |
| 2023 | $2,133 | $37,720 | $7,540 | $30,180 |
| 2022 | $2,056 | $29,530 | $5,900 | $23,630 |
| 2021 | $2,170 | $26,710 | $5,340 | $21,370 |
| 2020 | $2,100 | $24,910 | $4,980 | $19,930 |
| 2019 | $2,028 | $22,510 | $4,500 | $18,010 |
| 2018 | $2,254 | $20,960 | $4,190 | $16,770 |
| 2017 | $2,159 | $20,400 | $4,080 | $16,320 |
| 2016 | $1,840 | $19,920 | $3,980 | $15,940 |
| 2015 | $1,480 | $19,820 | $3,960 | $15,860 |
Mortgage History
| Date | Status | Loan Amount | Loan Type |
|---|---|---|---|
| Open | $20,390 | FHA | |
| Closed | $19,765 | FHA | |
| Open | $519,418 | FHA | |
| Previous Owner | $299,000 | New Conventional | |
| Previous Owner | $256,500 | New Conventional | |
| Previous Owner | $254,600 | VA | |
| Previous Owner | $215,910 | New Conventional | |
| Previous Owner | $123,750 | New Conventional | |
| Previous Owner | $60,350 | Stand Alone Second | |
| Previous Owner | $241,370 | New Conventional | |
| Closed | $0 | Purchase Money Mortgage |
Deed History
| Date | Type | Sale Price | Title Company |
|---|---|---|---|
| Warranty Deed | $529,000 | Title Service And Escrow | |
| Warranty Deed | $319,000 | Chicago Title Agency | |
| Warranty Deed | $252,000 | None Available | |
| Warranty Deed | $265,000 | None Available | |
| Interfamily Deed Transfer | -- | First Arizona Title Agency | |
| Warranty Deed | $239,900 | First Arizona Title Agency | |
| Special Warranty Deed | $165,000 | None Available | |
| Trustee Deed | $184,500 | None Available | |
| Special Warranty Deed | $301,720 | Guaranty Title Agency |
Similar Homes in Mesa, AZ
Source: Arizona Regional Multiple Listing Service (ARMLS)
MLS Number: 5493427
APN: 312-05-853
- 11106 E Serafina Ave
- 11060 E Sorpresa Ave
- 5010 S Veneto
- 4746 S Emery
- 10945 E Storia Ave Unit 7
- 4648 S Emery
- 10932 E Bella Viaduct
- 5048 S Dante
- 4617 S Carmine
- 11225 E Sylvan Ave
- 10909 E Sentiero Ave
- 11340 E Stearn Ave
- 10942 E Sonrisa Ave
- 11128 E Segura Ave
- 10851 E Sonrisa Ave
- 22819 E Ray Rd
- XXXXX S Mountain Rd Unit 1
- 10925 E Toluca Ave
- 5265 S Dante Rd
- 4606 S Marron
