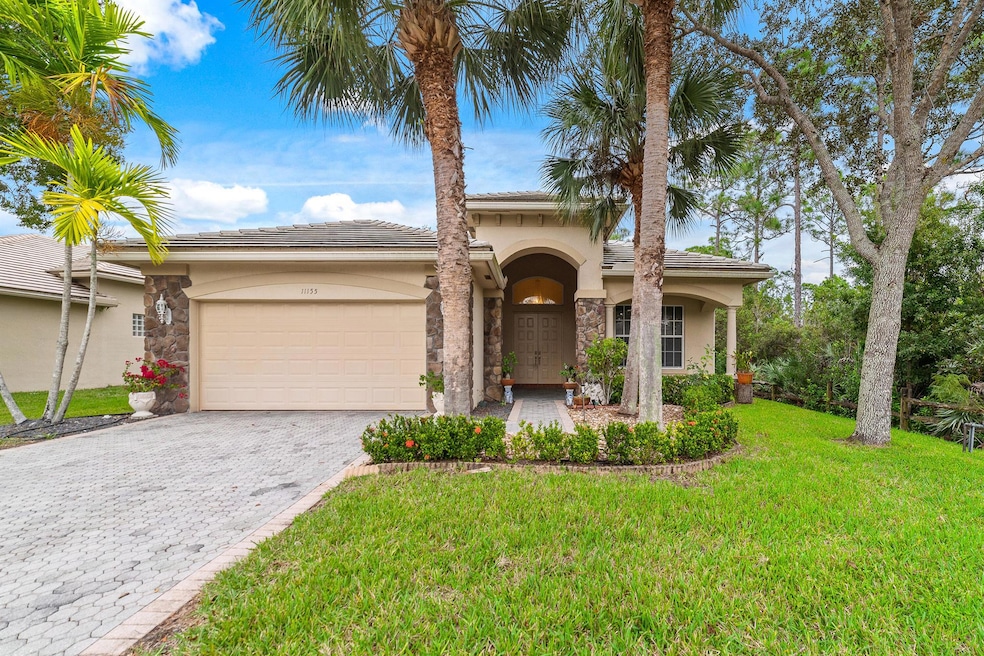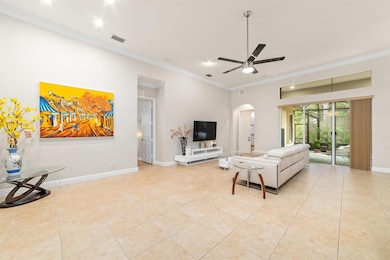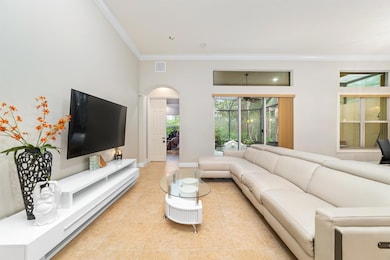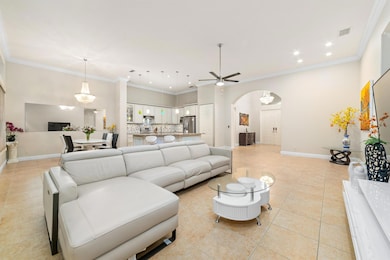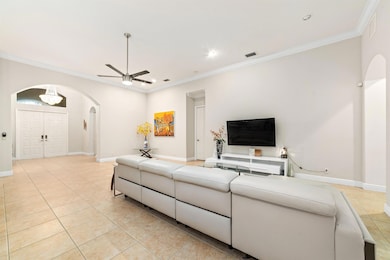
11155 Osprey Lake Ln West Palm Beach, FL 33412
Estimated payment $4,584/month
Highlights
- Very Popular Property
- In Ground Spa
- Wood Flooring
- Pierce Hammock Elementary School Rated A-
- Gated Community
- Garden View
About This Home
Enjoy a perfect blend of indoor and outdoor living in this phenomenal 4 bedroom, 3 bathroom, 2-car garage home. Brand new TILE ROOF and AC (2025)! The home is nested on a private 0.20 acres lot located in an A-rated school zone. The 4th bedroom is an office now, but a closet can be easily added back. Volume 12' and 14'ceilings, crown moldings and recessed lights make the home feel elegant and open. There is neutral color tile in the living area and laminate flooring in bedrooms. The open-concept kitchen was remodeled in 2019. It is equipped with stainless steel appliances, stunning granite countertops, oversized island, upgraded off-white cabinets topped with moldings, and glass tile backsplash. The primary bedroom is finished with trey ceilings and his and hers walk-in closets.
Listing Agent
Elena Fleck
Redfin Corporation License #3103286

Co-Listing Agent
Jonathan Huffer
Redfin Corporation License #3275469
Home Details
Home Type
- Single Family
Est. Annual Taxes
- $3,806
Year Built
- Built in 2006
Lot Details
- 8,556 Sq Ft Lot
- Sprinkler System
- Property is zoned RL3
HOA Fees
- $285 Monthly HOA Fees
Parking
- 2 Car Attached Garage
- Garage Door Opener
- Driveway
Home Design
- Concrete Roof
Interior Spaces
- 2,484 Sq Ft Home
- 1-Story Property
- Built-In Features
- High Ceiling
- Ceiling Fan
- Blinds
- Entrance Foyer
- Open Floorplan
- Den
- Screened Porch
- Garden Views
- Pull Down Stairs to Attic
Kitchen
- Breakfast Area or Nook
- Eat-In Kitchen
- Electric Range
- Microwave
- Dishwasher
- Disposal
Flooring
- Wood
- Ceramic Tile
Bedrooms and Bathrooms
- 4 Bedrooms
- Split Bedroom Floorplan
- Closet Cabinetry
- Walk-In Closet
- 3 Full Bathrooms
- Separate Shower in Primary Bathroom
Laundry
- Laundry Room
- Dryer
- Washer
Home Security
- Security Gate
- Fire and Smoke Detector
Outdoor Features
- In Ground Spa
- Patio
Schools
- Pierce Hammock Elementary School
- Western Pines Middle School
- Seminole Ridge High School
Utilities
- Central Heating and Cooling System
- Electric Water Heater
- Cable TV Available
Listing and Financial Details
- Assessor Parcel Number 52414214090000530
- Seller Considering Concessions
Community Details
Overview
- Association fees include common areas, ground maintenance, security
- Osprey Isles Pud Subdivision
Recreation
- Tennis Courts
- Park
Security
- Gated Community
Map
Home Values in the Area
Average Home Value in this Area
Tax History
| Year | Tax Paid | Tax Assessment Tax Assessment Total Assessment is a certain percentage of the fair market value that is determined by local assessors to be the total taxable value of land and additions on the property. | Land | Improvement |
|---|---|---|---|---|
| 2024 | $3,806 | $243,252 | -- | -- |
| 2023 | $3,725 | $236,167 | $0 | $0 |
| 2022 | $3,700 | $229,288 | $0 | $0 |
| 2021 | $3,634 | $218,779 | $0 | $0 |
| 2020 | $3,602 | $215,758 | $0 | $0 |
| 2019 | $3,046 | $185,618 | $0 | $0 |
| 2018 | $2,897 | $182,157 | $0 | $0 |
Property History
| Date | Event | Price | Change | Sq Ft Price |
|---|---|---|---|---|
| 04/24/2025 04/24/25 | For Sale | $714,900 | 0.0% | $288 / Sq Ft |
| 01/22/2025 01/22/25 | Price Changed | $4,000 | -4.8% | $2 / Sq Ft |
| 11/09/2024 11/09/24 | For Rent | $4,200 | 0.0% | -- |
| 11/04/2024 11/04/24 | Off Market | $4,200 | -- | -- |
| 09/18/2024 09/18/24 | For Rent | $4,200 | 0.0% | -- |
| 03/14/2019 03/14/19 | Sold | $385,000 | -8.3% | $155 / Sq Ft |
| 02/12/2019 02/12/19 | Pending | -- | -- | -- |
| 11/20/2018 11/20/18 | For Sale | $420,000 | -- | $169 / Sq Ft |
Deed History
| Date | Type | Sale Price | Title Company |
|---|---|---|---|
| Warranty Deed | $385,000 | Lighthouse Title Svcs Llc | |
| Interfamily Deed Transfer | -- | Attorney | |
| Warranty Deed | $285,000 | Tlc Title Company Of Fl Inc | |
| Interfamily Deed Transfer | -- | Attorney | |
| Special Warranty Deed | $470,820 | None Available |
Mortgage History
| Date | Status | Loan Amount | Loan Type |
|---|---|---|---|
| Open | $200,000 | Credit Line Revolving | |
| Open | $346,500 | New Conventional | |
| Previous Owner | $50,000 | New Conventional | |
| Previous Owner | $175,000 | Purchase Money Mortgage | |
| Previous Owner | $95,700 | Credit Line Revolving | |
| Previous Owner | $376,650 | Fannie Mae Freddie Mac | |
| Previous Owner | $94,150 | Stand Alone Second |
Similar Homes in West Palm Beach, FL
Source: BeachesMLS
MLS Number: R11084407
APN: 52-41-42-14-09-000-0530
- 11219 Osprey Lake Ln
- 11226 Osprey Lake Ln
- 9774 Osprey Isles Blvd
- 9389 Osprey Isles Blvd
- 8979 Oldham Way
- 8875 Oldham Way
- 9186 Balsamo Dr
- 9218 Balsamo Dr
- 9171 Balsamo Dr
- 13401 Northlake Blvd
- 9288 Coral Isles Cir
- 11620 Sally Ann Dr
- 15554 Northlake Blvd
- 11533 Jeannine St
- 9281 Coral Isles Cir
- 9232 Coral Isles Cir
- 9132 Balsamo Dr
- 9216 Coral Isles Cir
- 9204 Coral Isles Cir
- 11150 89th St N
