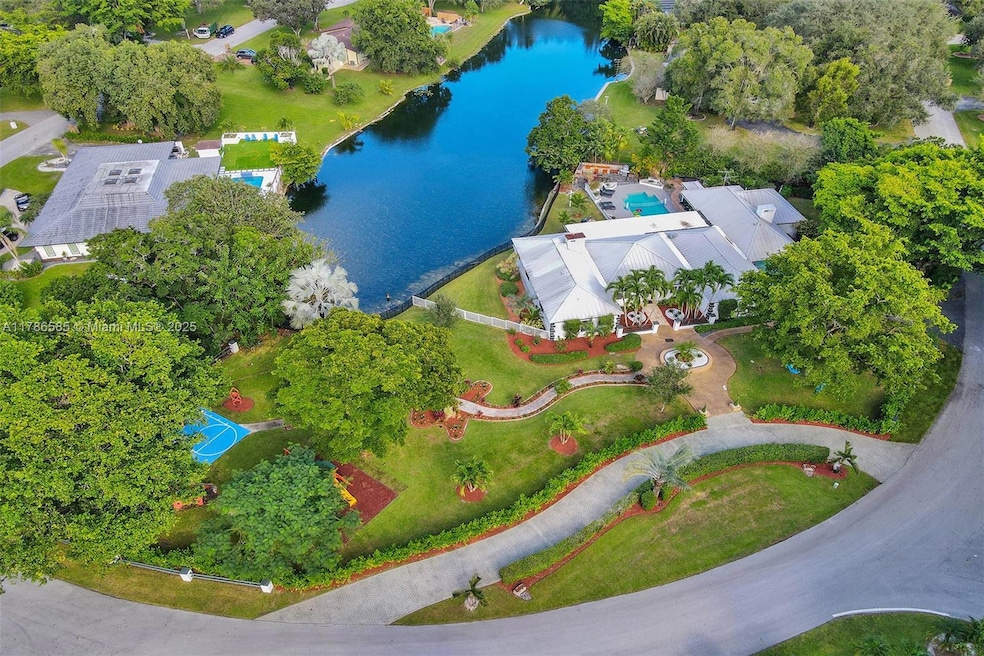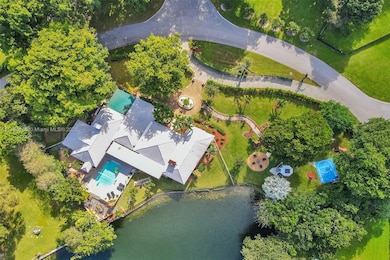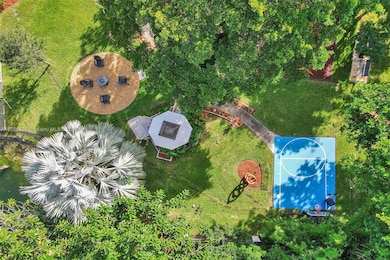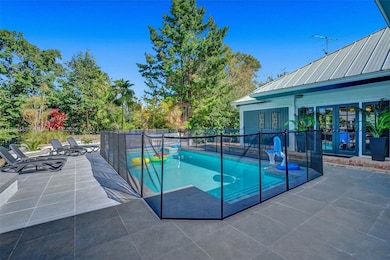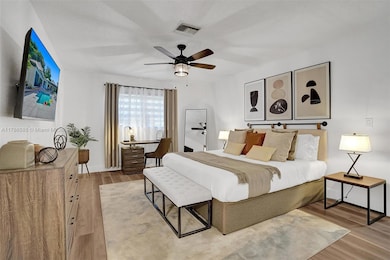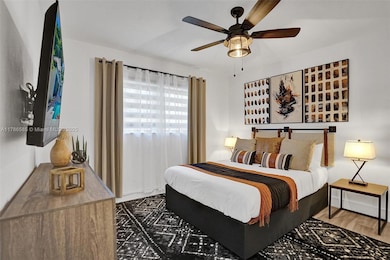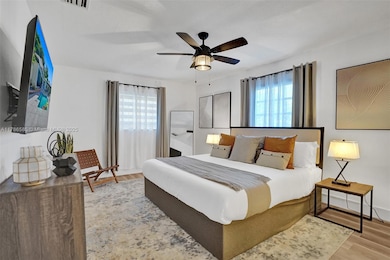
Estimated payment $12,867/month
Total Views
1,904
8
Beds
4
Baths
3,877
Sq Ft
$565
Price per Sq Ft
Highlights
- Lake Front
- In Ground Pool
- Wood Flooring
- Western High School Rated A-
- Deck
- Loft
About This Home
Magnificent 8-bedroom 4 bath family lakefront home with a pool on builders' acre in Davie. The home is beautifully renovated with a wood cabin vacation style section in it. Aluminum roof. Outdoor kitchen. Beautiful landscaping. Outdoor amenities include: 1/2 court basketball court, mini golf, kids playground and a gazebo. Quiet community.
Home Details
Home Type
- Single Family
Est. Annual Taxes
- $7,717
Year Built
- Built in 1974
Lot Details
- 0.91 Acre Lot
- 75 Ft Wide Lot
- Lake Front
- Southwest Facing Home
Parking
- 2 Car Attached Garage
- Automatic Garage Door Opener
- Circular Driveway
- Paver Block
- Open Parking
Home Design
- Aluminum Roof
Interior Spaces
- 3,877 Sq Ft Home
- 1-Story Property
- Furnished
- Built-In Features
- Ceiling Fan
- Fireplace
- Great Room
- Family Room
- Loft
- Sun or Florida Room
- Utility Room in Garage
- Lake Views
Kitchen
- Gas Range
- Microwave
- Dishwasher
- Trash Compactor
- Disposal
Flooring
- Wood
- Tile
Bedrooms and Bathrooms
- 8 Bedrooms
- 4 Full Bathrooms
- Bathtub
Laundry
- Laundry in Garage
- Dryer
- Washer
Home Security
- Partial Panel Shutters or Awnings
- Fire and Smoke Detector
Pool
- In Ground Pool
- Pool Equipment Stays
Outdoor Features
- Deck
- Patio
- Outdoor Grill
Schools
- Silver Ridge Elementary School
- Indian Ridge Middle School
- Western High School
Utilities
- Central Air
- Heating Available
- Electric Water Heater
- Septic Tank
Community Details
- No Home Owners Association
- Martha Bright Farms,Hiatus Isles Subdivision
- The community has rules related to building or community restrictions
Listing and Financial Details
- Assessor Parcel Number 504119050090
Map
Create a Home Valuation Report for This Property
The Home Valuation Report is an in-depth analysis detailing your home's value as well as a comparison with similar homes in the area
Home Values in the Area
Average Home Value in this Area
Tax History
| Year | Tax Paid | Tax Assessment Tax Assessment Total Assessment is a certain percentage of the fair market value that is determined by local assessors to be the total taxable value of land and additions on the property. | Land | Improvement |
|---|---|---|---|---|
| 2025 | $19,272 | $979,700 | $277,050 | $702,650 |
| 2024 | $22,386 | $979,700 | $277,050 | $702,650 |
| 2023 | $22,386 | $1,137,730 | $277,050 | $860,680 |
| 2022 | $7,821 | $432,420 | $0 | $0 |
| 2021 | $7,717 | $419,830 | $0 | $0 |
| 2020 | $7,696 | $414,040 | $0 | $0 |
| 2019 | $7,524 | $404,740 | $0 | $0 |
| 2018 | $7,265 | $397,200 | $0 | $0 |
| 2017 | $7,087 | $389,040 | $0 | $0 |
| 2016 | $7,013 | $381,040 | $0 | $0 |
| 2015 | $7,157 | $378,400 | $0 | $0 |
| 2014 | $7,200 | $375,400 | $0 | $0 |
| 2013 | -- | $400,610 | $138,520 | $262,090 |
Source: Public Records
Property History
| Date | Event | Price | Change | Sq Ft Price |
|---|---|---|---|---|
| 04/18/2025 04/18/25 | For Sale | $2,190,000 | 0.0% | $565 / Sq Ft |
| 04/02/2025 04/02/25 | Price Changed | $16,200 | -7.4% | $4 / Sq Ft |
| 06/14/2024 06/14/24 | Price Changed | $17,500 | -7.9% | $5 / Sq Ft |
| 10/20/2023 10/20/23 | Price Changed | $19,000 | -24.0% | $5 / Sq Ft |
| 09/21/2023 09/21/23 | Price Changed | $25,000 | -16.7% | $6 / Sq Ft |
| 01/11/2023 01/11/23 | For Rent | $30,000 | 0.0% | -- |
| 07/01/2022 07/01/22 | Sold | $1,330,000 | +6.4% | $343 / Sq Ft |
| 06/07/2022 06/07/22 | Pending | -- | -- | -- |
| 05/03/2022 05/03/22 | For Sale | $1,250,000 | -6.0% | $322 / Sq Ft |
| 05/02/2022 05/02/22 | Off Market | $1,330,000 | -- | -- |
| 05/02/2022 05/02/22 | For Sale | $1,250,000 | -6.0% | $322 / Sq Ft |
| 04/28/2022 04/28/22 | Off Market | $1,330,000 | -- | -- |
| 04/20/2022 04/20/22 | For Sale | $1,250,000 | -- | $322 / Sq Ft |
Source: MIAMI REALTORS® MLS
Deed History
| Date | Type | Sale Price | Title Company |
|---|---|---|---|
| Interfamily Deed Transfer | -- | Attorney | |
| Warranty Deed | $465,000 | -- | |
| Warranty Deed | $283,000 | -- | |
| Warranty Deed | $369,700 | -- |
Source: Public Records
Mortgage History
| Date | Status | Loan Amount | Loan Type |
|---|---|---|---|
| Open | $715,000 | New Conventional | |
| Closed | $780,000 | New Conventional | |
| Closed | $780,000 | New Conventional | |
| Closed | $100,000 | Credit Line Revolving | |
| Closed | $400,000 | New Conventional | |
| Closed | $400,000 | Stand Alone Refi Refinance Of Original Loan | |
| Closed | $175,000 | Credit Line Revolving | |
| Closed | $100,000 | Credit Line Revolving | |
| Previous Owner | $332,161 | No Value Available |
Source: Public Records
Similar Homes in the area
Source: MIAMI REALTORS® MLS
MLS Number: A11786585
APN: 50-41-19-05-0090
Nearby Homes
- 3660 Birch Terrace
- 4212 SW 107th Way
- 4281 SW 109th Ave
- 10908 Garden Ridge Ct
- 3533 Birch Terrace
- 4700 SW 110th Ave
- 10972 Pine Lodge Trail
- 3462 Dovecote Meadow Ln
- 11001 Pine Lodge Trail
- 3767 Saratoga Ln
- 3747 Saratoga Ln
- 3432 Dovecote Meadow Ln
- 4780 Citrus Way
- 3084 SW 112th Ave
- 12228 SW 43rd St
- 12328 SW 43rd St
- 4390 SW 122nd Terrace
- 12237 Green Oak Dr
- 12327 Green Oak Dr
- 12267 Green Oak Dr
