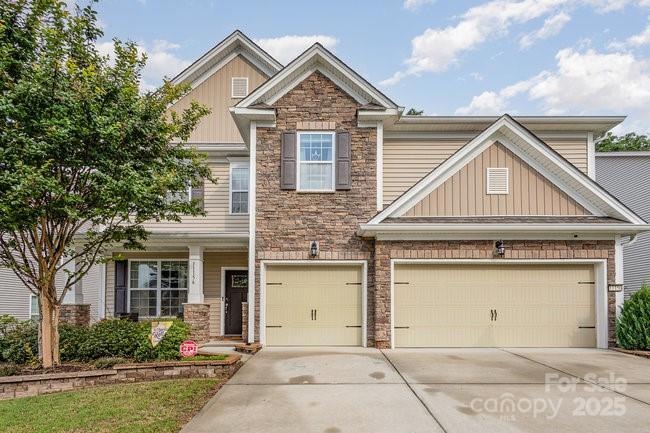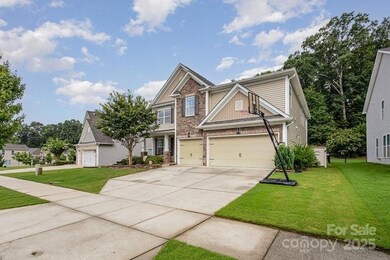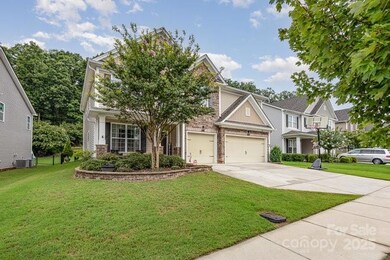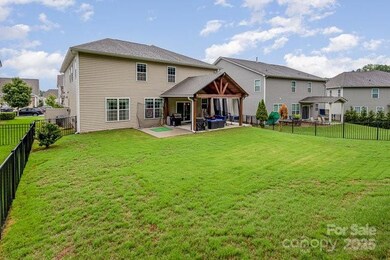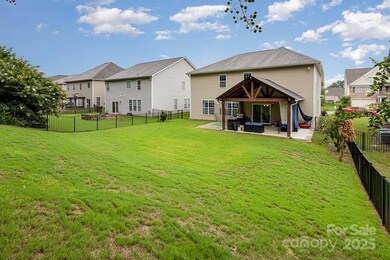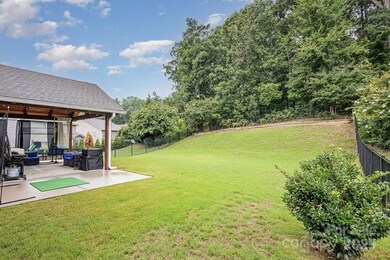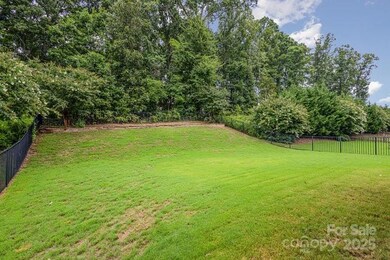
11156 River Oaks Dr NW Concord, NC 28027
Highlights
- Double Oven
- Fireplace
- Patio
- W.R. Odell Elementary School Rated A-
- 3 Car Attached Garage
- Central Air
About This Home
As of January 2025Price Improvement! Perfectly situated, East-facing front, this move-in ready home in Village at Skybrook North is a homeowner's dream! Located in a highly sought after home school zone, this immaculate and beautifully chic house is full of SPACE! It features a 3-car garage, a HUGE rec room, and a gourmet kitchen that boasts double ovens, gas cooktop, SS appliances, oversized island, and granite countertops. Enjoy the open floor plan adorned with beautiful hardwood floors on the main level. The first floor also hosts a guest bed/in-law suite and full bath. The spacious primary has a sitting room, his/her closets, and a luxurious in suite bath. Relax on the large concrete patio with a pergola/gazebo, and enjoy the natural light throughout. Also conveniently to Concord Mills, I-77, and I-85. All Skybrook residents have the option to join the main Skybrook Swim and Racquet Club with fitness center for additional fee. For more detailed information go to www.skybrookswimandracquetclub.com.
Last Agent to Sell the Property
Mark Spain Real Estate Brokerage Email: ststaley1@gmail.com License #308537

Home Details
Home Type
- Single Family
Est. Annual Taxes
- $6,258
Year Built
- Built in 2015
Lot Details
- Back Yard Fenced
- Property is zoned RM-2
HOA Fees
- $38 Monthly HOA Fees
Parking
- 3 Car Attached Garage
Home Design
- Slab Foundation
- Vinyl Siding
Interior Spaces
- 2-Story Property
- Ceiling Fan
- Fireplace
Kitchen
- Double Oven
- Microwave
- Plumbed For Ice Maker
- Dishwasher
- Disposal
Bedrooms and Bathrooms
- 4 Full Bathrooms
Outdoor Features
- Patio
Schools
- W.R. Odell Elementary School
- Harris Middle School
- Cox Mill High School
Utilities
- Central Air
- Heating System Uses Natural Gas
Community Details
- Skybrook North Villages Subdivision
Listing and Financial Details
- Assessor Parcel Number 4671-57-8489-0000
Map
Home Values in the Area
Average Home Value in this Area
Property History
| Date | Event | Price | Change | Sq Ft Price |
|---|---|---|---|---|
| 01/08/2025 01/08/25 | Sold | $615,000 | -2.1% | $168 / Sq Ft |
| 10/25/2024 10/25/24 | Price Changed | $628,000 | -1.1% | $171 / Sq Ft |
| 10/08/2024 10/08/24 | Price Changed | $635,000 | -1.6% | $173 / Sq Ft |
| 08/21/2024 08/21/24 | Price Changed | $645,000 | -0.8% | $176 / Sq Ft |
| 07/29/2024 07/29/24 | For Sale | $650,000 | -- | $177 / Sq Ft |
Tax History
| Year | Tax Paid | Tax Assessment Tax Assessment Total Assessment is a certain percentage of the fair market value that is determined by local assessors to be the total taxable value of land and additions on the property. | Land | Improvement |
|---|---|---|---|---|
| 2024 | $6,258 | $628,280 | $110,000 | $518,280 |
| 2023 | $4,802 | $393,590 | $70,000 | $323,590 |
| 2022 | $4,802 | $393,590 | $70,000 | $323,590 |
| 2021 | $4,802 | $393,590 | $70,000 | $323,590 |
| 2020 | $4,751 | $389,400 | $70,000 | $319,400 |
| 2019 | $4,105 | $336,470 | $53,000 | $283,470 |
| 2018 | $4,038 | $336,470 | $53,000 | $283,470 |
| 2017 | $3,970 | $336,470 | $53,000 | $283,470 |
| 2016 | -- | $43,000 | $43,000 | $0 |
Mortgage History
| Date | Status | Loan Amount | Loan Type |
|---|---|---|---|
| Open | $512,400 | New Conventional | |
| Closed | $512,400 | New Conventional | |
| Previous Owner | $360,000 | New Conventional | |
| Previous Owner | $312,000 | New Conventional | |
| Previous Owner | $325,850 | New Conventional |
Deed History
| Date | Type | Sale Price | Title Company |
|---|---|---|---|
| Warranty Deed | $615,000 | None Listed On Document | |
| Warranty Deed | $615,000 | None Listed On Document | |
| Special Warranty Deed | $402,000 | None Available | |
| Warranty Deed | $402,000 | None Available | |
| Special Warranty Deed | $343,000 | None Available | |
| Warranty Deed | $286,000 | None Available |
Similar Homes in the area
Source: Canopy MLS (Canopy Realtor® Association)
MLS Number: 4165784
APN: 4671-57-8489-0000
- 11123 River Oaks Dr NW
- 1317 Middlecrest Dr NW
- 10933 Dry Stone Dr
- 10937 Dry Stone Dr
- 3141 Stephen Pace Trail
- 16308 Poplar Tent Rd
- 6416 Willow Pin Ln
- 10547 Skipping Rock Ln NW
- 9729 Capella Ave NW
- 1436 Astoria Ln NW
- 14818 Long Iron Dr
- 2262 Isaac St
- 15125 Skypark Dr
- 16404 Grassy Creek Dr
- 2275 Laurens Dr
- 575 Marthas View Dr NW
- 10378 Ambercrest Ct NW
- 1644 Apple Tree Place NW
- 1426 Burrell Ave NW
- 2423 Jim Johnson Rd
