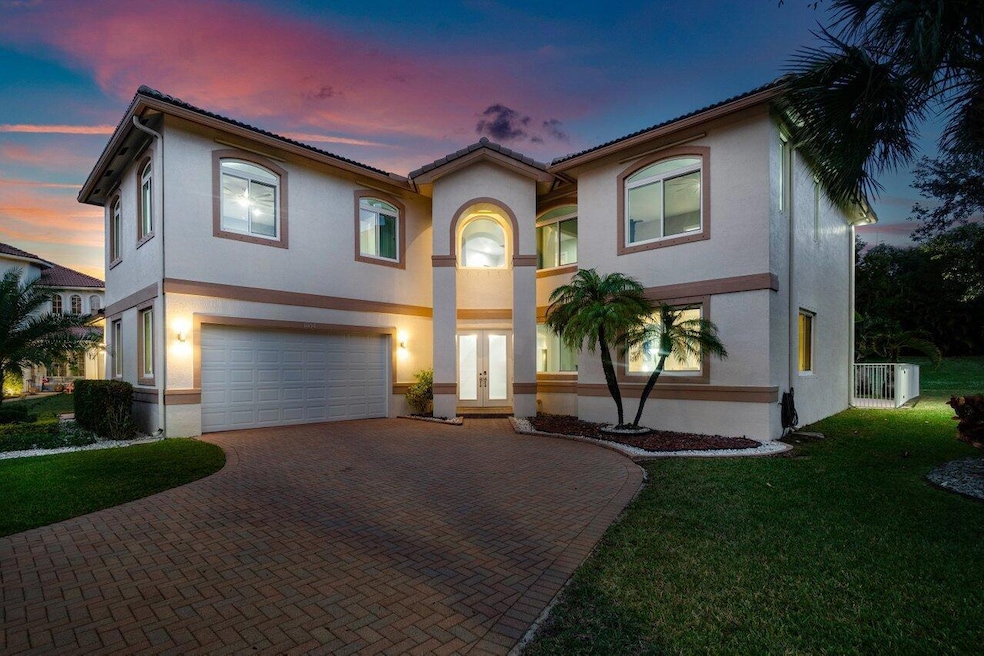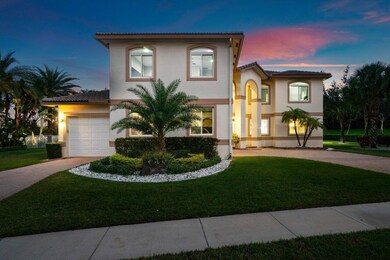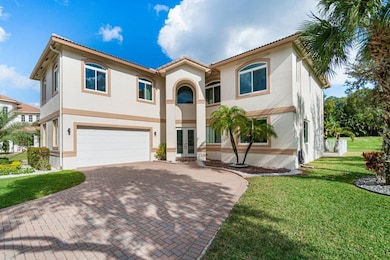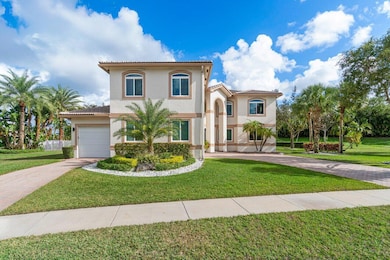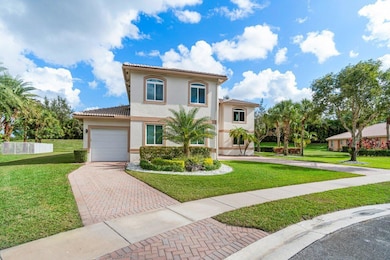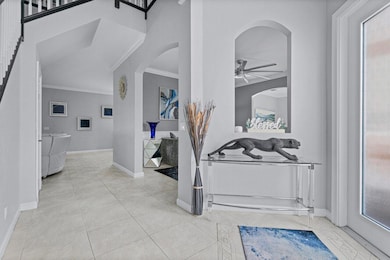
11158 Mainsail Ct Wellington, FL 33449
Estimated payment $7,622/month
Highlights
- Gated with Attendant
- Private Pool
- Roman Tub
- Panther Run Elementary School Rated A-
- Clubhouse
- Garden View
About This Home
ALMOST 5000 SQ FT OF TOTAL SQUARE FEET - COMPLETE PGT LOW E IMPACT WINDOWS - HUGE LOT - POOL HOME! This massive Chartwell model is one of the most sought-after two-story models in the area. With 6 bedrooms, 4 full baths, 1 bed & 1 bath down with the master upstairs this home has a massive flex room that could be used as a 6th bedroom, gym, theater room, man cave ect! The home has many smart features including smart thermostats, smart lighting, smart garage door openers & smart window shades! The water heater, pool pump, sprinkler pump & impact windows are all newer! Fresh interior paint, new carpets upstairs, all new lighting and fans, new bath exhaust fans, all new LED high hats, new bathroom mirrors. The roof has been sealed with Rhino sealer adding life to the roof!
Home Details
Home Type
- Single Family
Est. Annual Taxes
- $13,850
Year Built
- Built in 2004
Lot Details
- 0.36 Acre Lot
- Lot Dimensions are 130x138x136x107
- Cul-De-Sac
- Fenced
- Sprinkler System
- Property is zoned PUD
HOA Fees
- $345 Monthly HOA Fees
Parking
- 3 Car Attached Garage
- Garage Door Opener
- Driveway
Property Views
- Garden
- Pool
Home Design
- Concrete Roof
Interior Spaces
- 3,874 Sq Ft Home
- 2-Story Property
- Custom Mirrors
- Furnished or left unfurnished upon request
- Built-In Features
- High Ceiling
- Plantation Shutters
- Blinds
- Entrance Foyer
- Great Room
- Family Room
- Formal Dining Room
Kitchen
- Breakfast Area or Nook
- Breakfast Bar
- Built-In Oven
- Electric Range
- Microwave
- Ice Maker
- Dishwasher
- Disposal
Flooring
- Carpet
- Ceramic Tile
Bedrooms and Bathrooms
- 6 Bedrooms
- Split Bedroom Floorplan
- Walk-In Closet
- 4 Full Bathrooms
- Dual Sinks
- Roman Tub
- Separate Shower in Primary Bathroom
Laundry
- Laundry Room
- Dryer
- Washer
- Laundry Tub
Home Security
- Home Security System
- Security Lights
- Impact Glass
- Fire and Smoke Detector
Pool
- Private Pool
- Fence Around Pool
Outdoor Features
- Patio
Schools
- Panther Run Elementary School
- Polo Park Middle School
- Palm Beach Central High School
Utilities
- Central Heating and Cooling System
- Electric Water Heater
- Cable TV Available
Listing and Financial Details
- Assessor Parcel Number 73414426090000300
Community Details
Overview
- Association fees include management, common areas, cable TV, security, internet
- Isles At Wellington Subdivision, Chartwell Floorplan
Amenities
- Clubhouse
- Community Wi-Fi
Recreation
- Tennis Courts
- Community Basketball Court
- Community Pool
- Community Spa
- Putting Green
- Park
- Trails
Security
- Gated with Attendant
- Resident Manager or Management On Site
Map
Home Values in the Area
Average Home Value in this Area
Tax History
| Year | Tax Paid | Tax Assessment Tax Assessment Total Assessment is a certain percentage of the fair market value that is determined by local assessors to be the total taxable value of land and additions on the property. | Land | Improvement |
|---|---|---|---|---|
| 2024 | $13,850 | $739,926 | -- | -- |
| 2023 | $15,463 | $821,242 | $208,320 | $612,922 |
| 2022 | $12,589 | $572,109 | $0 | $0 |
| 2021 | $10,897 | $520,099 | $100,000 | $420,099 |
| 2020 | $10,077 | $476,720 | $100,000 | $376,720 |
| 2019 | $10,291 | $481,896 | $100,000 | $381,896 |
| 2018 | $9,787 | $469,601 | $105,560 | $364,041 |
| 2017 | $9,907 | $470,162 | $95,963 | $374,199 |
| 2016 | $8,582 | $435,395 | $0 | $0 |
| 2015 | $8,774 | $432,368 | $0 | $0 |
| 2014 | $8,807 | $428,937 | $0 | $0 |
Property History
| Date | Event | Price | Change | Sq Ft Price |
|---|---|---|---|---|
| 03/06/2025 03/06/25 | Price Changed | $1,099,000 | -4.4% | $284 / Sq Ft |
| 02/12/2025 02/12/25 | Price Changed | $1,149,000 | -3.4% | $297 / Sq Ft |
| 01/01/2025 01/01/25 | For Sale | $1,189,000 | +25.3% | $307 / Sq Ft |
| 03/01/2022 03/01/22 | Sold | $949,000 | -20.9% | $245 / Sq Ft |
| 01/30/2022 01/30/22 | Pending | -- | -- | -- |
| 12/23/2021 12/23/21 | For Sale | $1,200,000 | +120.2% | $310 / Sq Ft |
| 06/07/2016 06/07/16 | For Sale | $545,000 | +4.8% | $141 / Sq Ft |
| 05/20/2016 05/20/16 | Sold | $520,000 | +5.3% | $134 / Sq Ft |
| 07/25/2013 07/25/13 | Sold | $494,000 | -5.0% | $128 / Sq Ft |
| 06/25/2013 06/25/13 | Pending | -- | -- | -- |
| 03/14/2013 03/14/13 | For Sale | $520,000 | -- | $134 / Sq Ft |
Deed History
| Date | Type | Sale Price | Title Company |
|---|---|---|---|
| Warranty Deed | $949,000 | Superior Title | |
| Warranty Deed | $520,000 | Trident Title | |
| Warranty Deed | $494,000 | Standard Title Insurance Age | |
| Special Warranty Deed | $488,144 | North American Title Co |
Mortgage History
| Date | Status | Loan Amount | Loan Type |
|---|---|---|---|
| Open | $759,200 | New Conventional | |
| Previous Owner | $60,000 | Credit Line Revolving | |
| Previous Owner | $416,000 | New Conventional | |
| Previous Owner | $350,000 | New Conventional | |
| Previous Owner | $450,000 | Unknown | |
| Previous Owner | $67,600 | Credit Line Revolving | |
| Previous Owner | $360,000 | Purchase Money Mortgage |
Similar Homes in the area
Source: BeachesMLS
MLS Number: R11047470
APN: 73-41-44-26-09-000-0300
- 11269 Mainsail Ct
- 11316 Mainsail Ct
- 11352 Regatta Ln
- 5114 Homeland Rd
- 10860 Fairmont Village Dr
- 10854 Fairmont Village Dr
- 10742 Greenbriar Villa Dr
- 10788 Fairmont Village Dr
- 4502 Hazleton Ln
- 11582 Windsor Bay Place
- 11818 Hawk Hollow
- 11552 Paradise Cove Ln
- 10786 Greenbriar Villa Dr
- 4686 Hazleton Ln
- 4670 Hazleton Ln
- 11356 Ira Ln
- 4306 Mariners Cove Dr
- 11115 Silver Ridge St
- 5371 Cougars Prowl
- 11788 Knightsbridge Place
