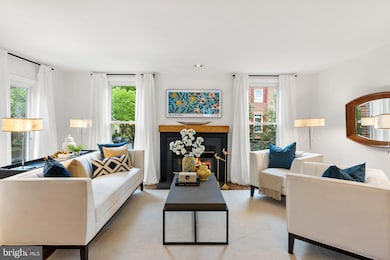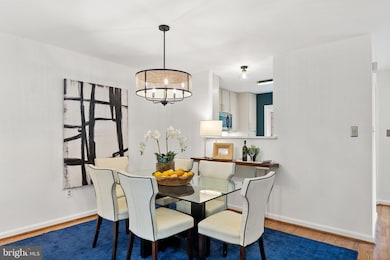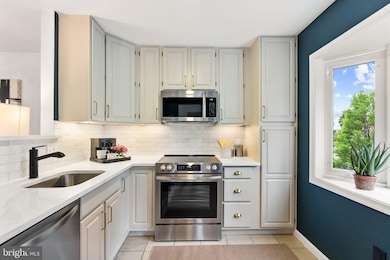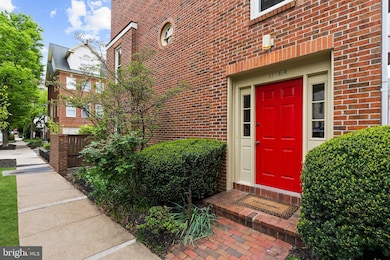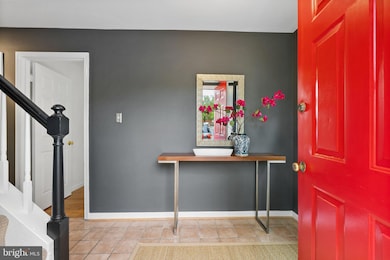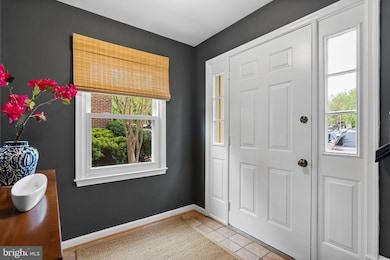
1116 A N Stafford St Arlington, VA 22201
Ballston NeighborhoodEstimated payment $6,395/month
Highlights
- Hot Property
- 4-minute walk to Ballston-Mu
- Colonial Architecture
- Ashlawn Elementary School Rated A
- Open Floorplan
- Deck
About This Home
Nestled in the heart of revitalized Ballston—just two blocks from Metro and steps to shops, restaurants, and gyms, with an easy walk to Central Library and Quincy Park—this all-brick, three-level townhome offers the perfect blend of comfort, convenience and modern elegance. Inside, natural light floods the second floor, where the updated kitchen, dining area, and inviting family room create a warm and open gathering space. Cook with ease in the refreshed kitchen featuring quartz countertops, stainless steel appliances, under-cabinet lighting, and a charming bay window that catches the morning sun. The spacious family room is anchored by a wood-burning fireplace, ideal for cozy evenings or lazy Sundays. Downstairs, the first floor offers two large bedrooms, a full bath, and direct access to the private back deck—perfect for guests, a home office, or multi-generational living. Upstairs, you'll find two more generously sized bedrooms and two updated bathrooms with modern vanities, lighting, and mirrors. Freshly painted throughout and filled with thoughtful details—refinished hardwood floors on all 3 levels, new carpet on stairs, ample storage including a pantry and large attic, assigned parking, guest spots, low HOA—this home is as practical as it is beautiful. Move-in ready and easy to love, this is the kind of place that feels like home from the moment you walk in. Won't last - make your showing appointment today!
Open House Schedule
-
Saturday, April 26, 202511:00 am to 1:00 pm4/26/2025 11:00:00 AM +00:004/26/2025 1:00:00 PM +00:00Add to Calendar
Townhouse Details
Home Type
- Townhome
Est. Annual Taxes
- $8,727
Year Built
- Built in 1986
Lot Details
- 1,028 Sq Ft Lot
- East Facing Home
HOA Fees
- $87 Monthly HOA Fees
Home Design
- Colonial Architecture
- Brick Exterior Construction
Interior Spaces
- 1,860 Sq Ft Home
- Property has 3 Levels
- Open Floorplan
- Ceiling Fan
- Fireplace With Glass Doors
- Family Room Off Kitchen
- Combination Dining and Living Room
- Attic
Kitchen
- Stove
- Microwave
- Dishwasher
- Upgraded Countertops
- Disposal
Flooring
- Engineered Wood
- Tile or Brick
Bedrooms and Bathrooms
- En-Suite Bathroom
- Soaking Tub
- Walk-in Shower
Laundry
- Laundry on upper level
- Dryer
- Washer
Parking
- Parking Lot
- 1 Assigned Parking Space
Schools
- Ashlawn Elementary School
- Swanson Middle School
- Washington-Liberty High School
Utilities
- Central Air
- Heat Pump System
- Electric Water Heater
Additional Features
- Deck
- Urban Location
Listing and Financial Details
- Tax Lot 36-B
- Assessor Parcel Number 14-023-078
Community Details
Overview
- Association fees include lawn maintenance, snow removal, trash
- Clements Court HOA
- Ballston Subdivision
- Property Manager
Amenities
- Common Area
Map
Home Values in the Area
Average Home Value in this Area
Tax History
| Year | Tax Paid | Tax Assessment Tax Assessment Total Assessment is a certain percentage of the fair market value that is determined by local assessors to be the total taxable value of land and additions on the property. | Land | Improvement |
|---|---|---|---|---|
| 2024 | $8,727 | $844,800 | $560,000 | $284,800 |
| 2023 | $8,445 | $819,900 | $550,000 | $269,900 |
| 2022 | $8,493 | $824,600 | $550,000 | $274,600 |
| 2021 | $8,236 | $799,600 | $525,000 | $274,600 |
| 2020 | $7,793 | $759,600 | $485,000 | $274,600 |
| 2019 | $7,434 | $724,600 | $450,000 | $274,600 |
| 2018 | $7,092 | $705,000 | $425,000 | $280,000 |
| 2017 | $7,092 | $705,000 | $425,000 | $280,000 |
| 2016 | $7,016 | $708,000 | $425,000 | $283,000 |
| 2015 | $7,052 | $708,000 | $425,000 | $283,000 |
| 2014 | $6,653 | $668,000 | $385,000 | $283,000 |
Property History
| Date | Event | Price | Change | Sq Ft Price |
|---|---|---|---|---|
| 04/24/2025 04/24/25 | For Sale | $1,000,000 | 0.0% | $538 / Sq Ft |
| 09/09/2023 09/09/23 | Rented | $4,300 | 0.0% | -- |
| 07/20/2023 07/20/23 | Under Contract | -- | -- | -- |
| 07/06/2023 07/06/23 | For Rent | $4,300 | -- | -- |
Deed History
| Date | Type | Sale Price | Title Company |
|---|---|---|---|
| Deed | -- | None Available | |
| Warranty Deed | $630,000 | -- | |
| Deed | $244,500 | -- |
Mortgage History
| Date | Status | Loan Amount | Loan Type |
|---|---|---|---|
| Previous Owner | $489,000 | New Conventional | |
| Previous Owner | $504,000 | New Conventional | |
| Previous Owner | $220,050 | No Value Available |
Similar Homes in Arlington, VA
Source: Bright MLS
MLS Number: VAAR2055848
APN: 14-023-078
- 4103 11th Place N
- 4116 Washington Blvd
- 1020 N Stafford St Unit 409
- 4017 11th St N
- 1029 N Stuart St Unit 209
- 4011 11th St N
- 1120 N Taylor St Unit 3
- 1000 N Randolph St Unit 209
- 1001 N Randolph St Unit 503
- 1001 N Randolph St Unit 1021
- 1129 N Utah St
- 1050 N Taylor St Unit 1412
- 1050 N Taylor St Unit 1103
- 1045 N Utah St Unit 2209
- 1235 N Taylor St
- 1112 N Utah St
- 1001 N Vermont St Unit 608
- 1001 N Vermont St Unit 312
- 900 N Stafford St Unit 1515
- 900 N Stafford St Unit 1408

