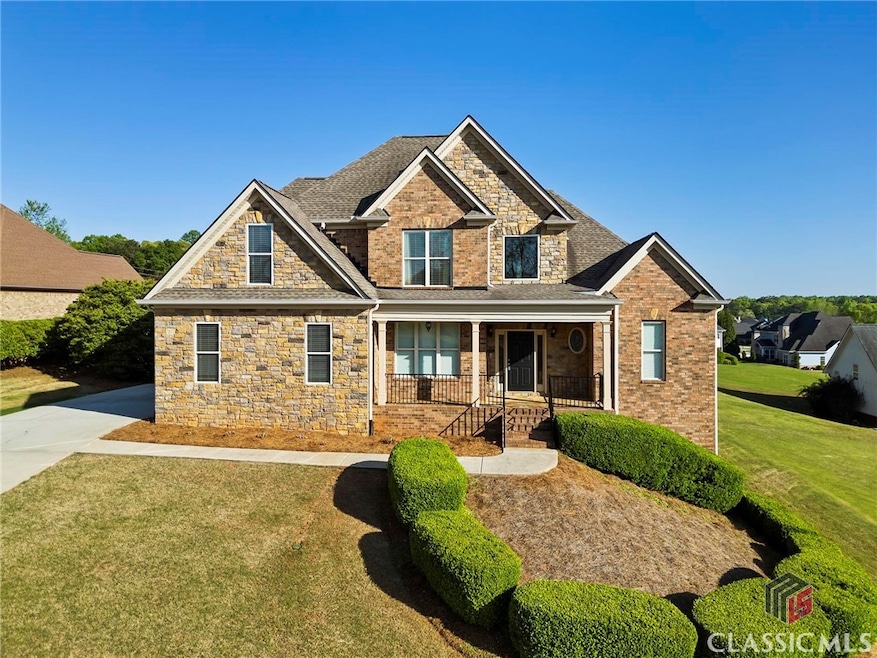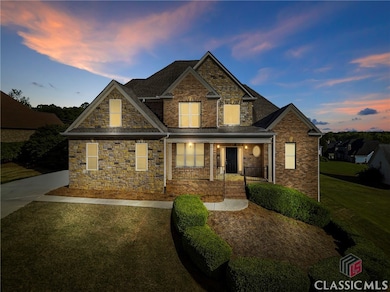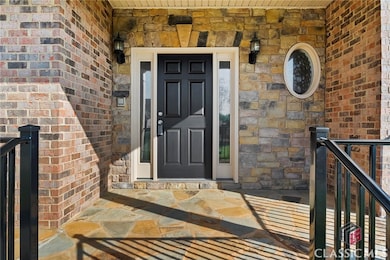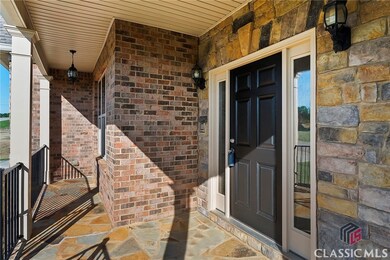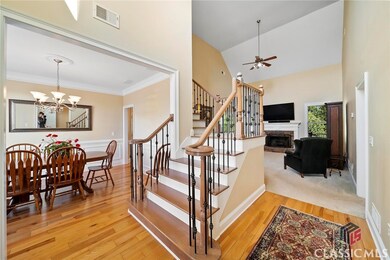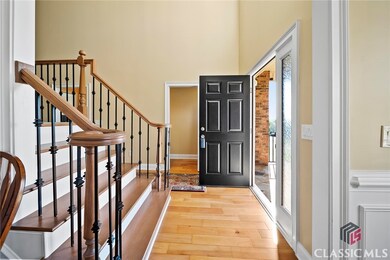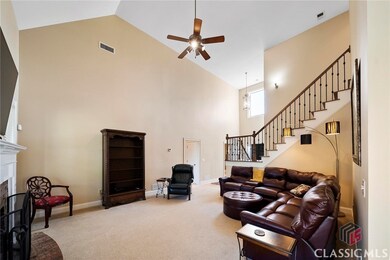Welcome to 1116 Barberry Ct, nestled in the sought-after Traditions of Braselton community. This well-maintained four-side brick home with stone accents offers low-maintenance living and undeniable curb appeal. Step inside to a grand two-story foyer and hardwood floors leading to a formal dining room and a spacious great room with a cozy brick fireplace. The owner's suite on the main level is a private retreat featuring trey ceilings, a spa-like bath with double vanities, a Jacuzzi tub, large shower, and a huge walk-in closet. The kitchen is a chef's dream with granite counters, antique-glazed cabinets, KitchenAid double ovens, a coffee bar, and a keeping room with a stacked stone fireplace. Upstairs includes three large bedrooms, including a Jack and Jill bath. The unfinished daylight basement offers natural light and endless potential. Outside, enjoy the covered porch, oversized deck, and a flat, usable backyard perfect for play or entertaining. Notable updates: new roof (2017), HVAC (2023), attic insulation (2021), updated windows, garage door opener, and upgraded gutters. Features include a three-zone HVAC, heat pump, and ample storage. Enjoy resort-style amenities: pickleball, tennis, swim, clubhouse, golf, and trails all with easy access to I-85, Hwy 53, top-rated schools, and local dining. Don't miss this exceptional home in one of Northeast Georgia's premier neighborhoods!

