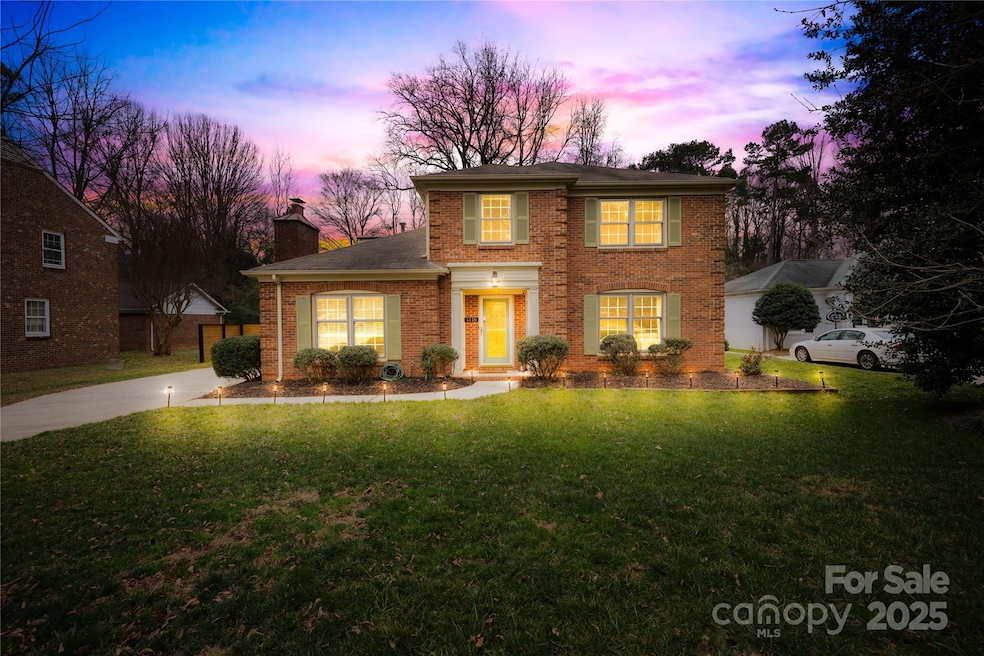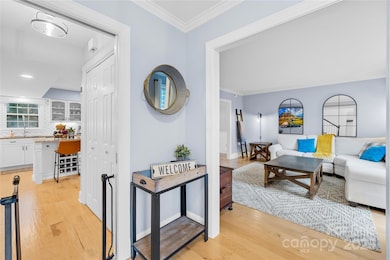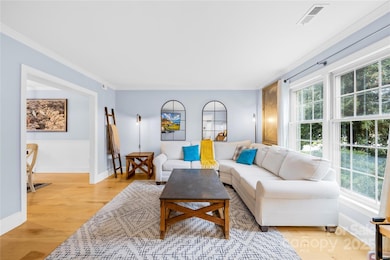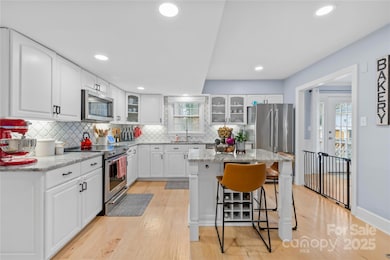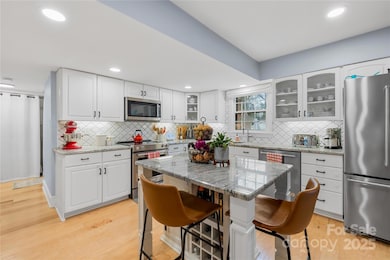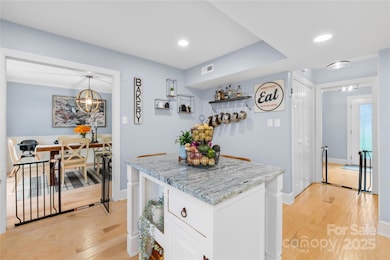
1116 Berry Ridge Rd Charlotte, NC 28270
Sardis Woods NeighborhoodHighlights
- Deck
- Wooded Lot
- Engineered Wood Flooring
- Crestdale Middle School Rated A-
- Traditional Architecture
- Mud Room
About This Home
As of April 2025Welcome to this beautifully updated home with modern upgrades and timeless charm, plus an oversized detached 2-car garage with TONS of storage! The remodeled kitchen includes sleek KitchenAid appliances and an island with storage for wine and more. The main level flows nicely, featuring a living room, den with fireplace, dining room, kitchen, powder room, laundry, and a lovely sunroom with a drop zone and deck access. Upstairs offers the Primary Suite with a stylish, functional updated bath, plus two additional bedrooms and a remodeled hall bath. Besides tiled bathrooms and sunroom, the home boasts matching engineered hardwoods throughout (2023). Sellers added a full-house water filtration system in 2023 and replaced the HVAC in 2024 with an energy-efficient Daikin heat pump. Outside includes a new 6-foot privacy fence with a steel gate (2024) and a storage shed. A 1-min drive or 3-min walk to Sardis Forest Swim Club (membership required; currently waitlisted). Showings to start 3/7.
Last Agent to Sell the Property
Keller Williams South Park Brokerage Email: QueenCityBroker@kw.com License #291307

Home Details
Home Type
- Single Family
Est. Annual Taxes
- $3,346
Year Built
- Built in 1978
Lot Details
- Cul-De-Sac
- Fenced
- Level Lot
- Wooded Lot
- Property is zoned N1-A
HOA Fees
- $12 Monthly HOA Fees
Parking
- 2 Car Detached Garage
- Driveway
Home Design
- Traditional Architecture
- Brick Exterior Construction
- Slab Foundation
- Vinyl Siding
Interior Spaces
- 2-Story Property
- Ceiling Fan
- Fireplace
- Mud Room
- Laundry Room
Kitchen
- Electric Range
- Microwave
- Dishwasher
- Kitchen Island
- Disposal
Flooring
- Engineered Wood
- Tile
Bedrooms and Bathrooms
- 3 Bedrooms
Outdoor Features
- Deck
- Shed
Utilities
- Central Heating and Cooling System
- Air Filtration System
- Heat Pump System
Community Details
- Sardis Forest HOA
- Sardis Forest Subdivision
- Mandatory home owners association
Listing and Financial Details
- Assessor Parcel Number 213-152-77
Map
Home Values in the Area
Average Home Value in this Area
Property History
| Date | Event | Price | Change | Sq Ft Price |
|---|---|---|---|---|
| 04/09/2025 04/09/25 | Sold | $580,000 | +2.7% | $269 / Sq Ft |
| 03/06/2025 03/06/25 | For Sale | $565,000 | +107.3% | $262 / Sq Ft |
| 09/22/2017 09/22/17 | Sold | $272,500 | +2.8% | $127 / Sq Ft |
| 08/15/2017 08/15/17 | Pending | -- | -- | -- |
| 08/12/2017 08/12/17 | For Sale | $265,000 | -- | $124 / Sq Ft |
Tax History
| Year | Tax Paid | Tax Assessment Tax Assessment Total Assessment is a certain percentage of the fair market value that is determined by local assessors to be the total taxable value of land and additions on the property. | Land | Improvement |
|---|---|---|---|---|
| 2023 | $3,346 | $421,600 | $100,000 | $321,600 |
| 2022 | $3,053 | $303,400 | $85,000 | $218,400 |
| 2021 | $3,042 | $303,400 | $85,000 | $218,400 |
| 2020 | $2,941 | $293,700 | $85,000 | $208,700 |
| 2019 | $2,926 | $293,700 | $85,000 | $208,700 |
| 2018 | $2,784 | $206,600 | $45,000 | $161,600 |
| 2017 | $2,737 | $206,600 | $45,000 | $161,600 |
| 2016 | $2,728 | $206,600 | $45,000 | $161,600 |
| 2015 | $2,716 | $206,600 | $45,000 | $161,600 |
| 2014 | $1,389 | $206,600 | $45,000 | $161,600 |
Mortgage History
| Date | Status | Loan Amount | Loan Type |
|---|---|---|---|
| Open | $551,000 | New Conventional | |
| Closed | $551,000 | New Conventional | |
| Previous Owner | $61,319 | Credit Line Revolving | |
| Previous Owner | $241,652 | New Conventional | |
| Previous Owner | $247,000 | New Conventional | |
| Previous Owner | $13,100 | Stand Alone Second | |
| Previous Owner | $146,500 | New Conventional | |
| Previous Owner | $146,110 | New Conventional | |
| Previous Owner | $103,928 | Future Advance Clause Open End Mortgage | |
| Previous Owner | $85,850 | Credit Line Revolving | |
| Previous Owner | $10,100 | Future Advance Clause Open End Mortgage | |
| Previous Owner | $71,500 | Unknown | |
| Previous Owner | $24,121 | Unknown | |
| Previous Owner | $12,254 | Unknown | |
| Previous Owner | $54,878 | Unknown |
Deed History
| Date | Type | Sale Price | Title Company |
|---|---|---|---|
| Warranty Deed | $580,000 | Neuse Title Services Inc | |
| Warranty Deed | $580,000 | Neuse Title Services Inc | |
| Warranty Deed | $272,500 | None Available | |
| Warranty Deed | $154,000 | None Available | |
| Warranty Deed | $173,000 | -- |
Similar Homes in Charlotte, NC
Source: Canopy MLS (Canopy Realtor® Association)
MLS Number: 4229293
APN: 213-152-77
- 10139 Sardis Oaks Rd
- 9930 Sardis Oaks Rd
- 9101 Sardis Forest Dr
- 8730 Rittenhouse Cir
- 8718 Rittenhouse Cir
- 8723 Nolley Ct
- 8936 Rittenhouse Cir
- 8707 Nolley Ct
- 1203 Maple Shade Ln
- 8817 Tree Haven Dr
- 9413 Hinson Dr Unit 52
- 8433 Rittenhouse Cir
- 9319 Harps Mill Ct
- 7626 Surreywood Place
- 201 N Brackenbury Ln
- 216 Liriope Ct
- 100 N Brackenbury Ln Unit 1
- 101 N Brackenbury Ln Unit 26
- 340 Sardis Rd N
- 314 Bass Ln
