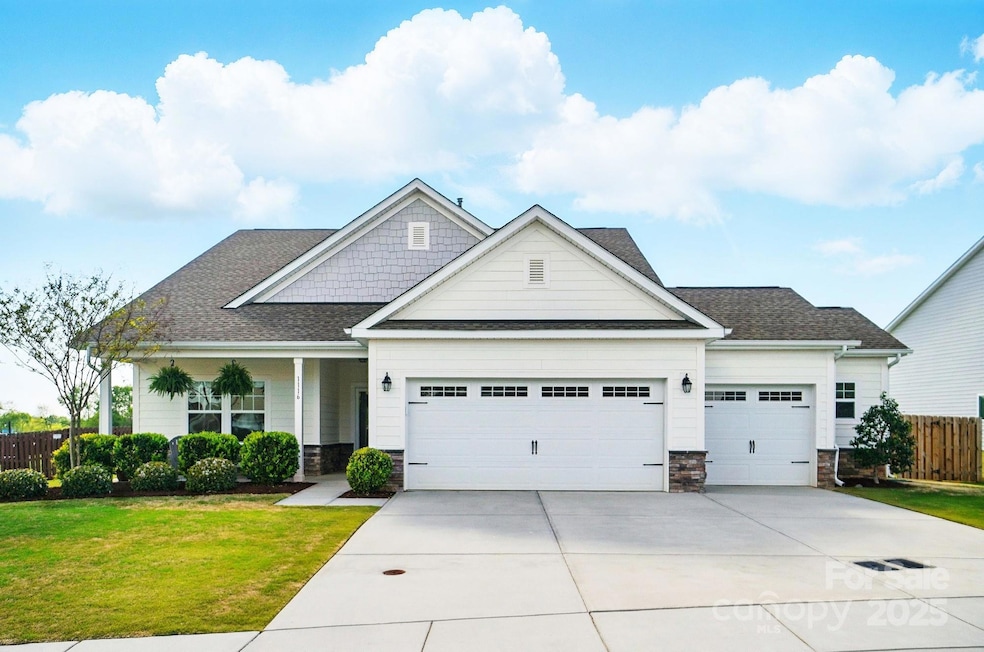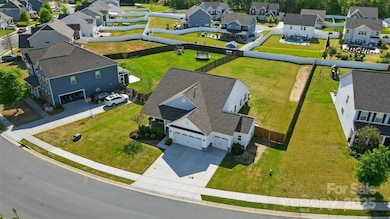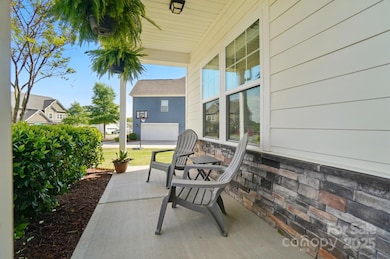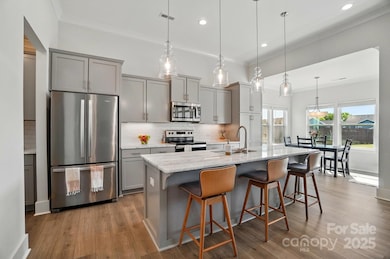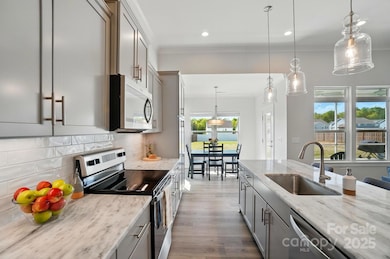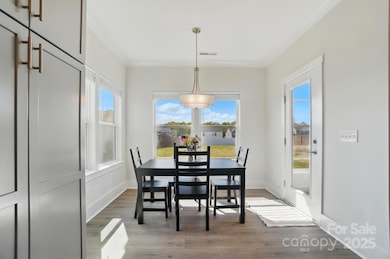
1116 Brooksland Place Waxhaw, NC 28173
Estimated payment $2,884/month
Highlights
- Community Cabanas
- Transitional Architecture
- 3 Car Attached Garage
- Open Floorplan
- Screened Porch
- Walk-In Closet
About This Home
This beautiful home offers true one story living with a wide open floorplan full of natural light. Kitchen features an oversized island, Quartzite counters, soft close cabinets with undercabinet lighting and stainless appliances. Butler's Pantry is a perfect spot for your coffee zone and additional storage. Kitchen is open to Family Room with heightened ceiling. Large Primary Suite has sitting room with direct access to back porch. Primary Bathroom has dual sink, tiled shower and walk in closet w/ custom organizer. Beautiful laminate floor in most of home and neutral paint throughout. The outside is a dream also with flat, large, fenced backyard. Relax on the screened porch, or play and grill on the oversized patio. And check out the garage! Garage has extra storage width, and is deeper than most. Custom garage cabinetry makes it ready for your projects. Here you are convenient to Downtown Waxhaw, Downtown Monroe, shopping and restaurants. Community amenities inc pool and sidewalks.
Listing Agent
Keller Williams Ballantyne Area Brokerage Email: ashley@thenearbygroup.com License #214044

Home Details
Home Type
- Single Family
Est. Annual Taxes
- $2,097
Year Built
- Built in 2020
Lot Details
- Lot Dimensions are 100x214x75x207
- Back Yard Fenced
- Level Lot
- Property is zoned AF8
HOA Fees
- $63 Monthly HOA Fees
Parking
- 3 Car Attached Garage
- Garage Door Opener
- Driveway
Home Design
- Transitional Architecture
- Slab Foundation
- Stone Veneer
Interior Spaces
- 1,860 Sq Ft Home
- 1-Story Property
- Open Floorplan
- Pocket Doors
- Entrance Foyer
- Screened Porch
Kitchen
- Electric Range
- Microwave
- Plumbed For Ice Maker
- Dishwasher
- Kitchen Island
- Disposal
Flooring
- Laminate
- Tile
Bedrooms and Bathrooms
- 3 Main Level Bedrooms
- Split Bedroom Floorplan
- Walk-In Closet
- 2 Full Bathrooms
Schools
- Western Union Elementary School
- Parkwood Middle School
- Parkwood High School
Utilities
- Central Air
- Heating System Uses Natural Gas
- Electric Water Heater
Listing and Financial Details
- Assessor Parcel Number 06-012-086
Community Details
Overview
- Cams Association
- Greenbrier Subdivision
- Mandatory home owners association
Recreation
- Community Cabanas
- Community Pool
Map
Home Values in the Area
Average Home Value in this Area
Tax History
| Year | Tax Paid | Tax Assessment Tax Assessment Total Assessment is a certain percentage of the fair market value that is determined by local assessors to be the total taxable value of land and additions on the property. | Land | Improvement |
|---|---|---|---|---|
| 2024 | $2,097 | $326,000 | $64,900 | $261,100 |
| 2023 | $2,068 | $326,000 | $64,900 | $261,100 |
| 2022 | $2,068 | $326,000 | $64,900 | $261,100 |
| 2021 | $2,054 | $326,000 | $64,900 | $261,100 |
| 2020 | $293 | $38,000 | $38,000 | $0 |
| 2019 | $19 | $38,000 | $38,000 | $0 |
| 2018 | $0 | $0 | $0 | $0 |
Property History
| Date | Event | Price | Change | Sq Ft Price |
|---|---|---|---|---|
| 04/25/2025 04/25/25 | For Sale | $475,000 | -- | $255 / Sq Ft |
Deed History
| Date | Type | Sale Price | Title Company |
|---|---|---|---|
| Warranty Deed | $349,000 | Independence Title Group Llc | |
| Warranty Deed | $86,000 | None Available |
Mortgage History
| Date | Status | Loan Amount | Loan Type |
|---|---|---|---|
| Open | $313,200 | New Conventional |
Similar Homes in Waxhaw, NC
Source: Canopy MLS (Canopy Realtor® Association)
MLS Number: 4249949
APN: 06-012-086
- 1501 Allegheny Way
- 1205 Brooksland Place
- 1218 Juddson Dr
- 1503 Brooksland Place
- 4205 New Town Rd
- 2400 Potter Downs Dr
- 1259 Archer Loop St Unit 73
- 1418 Lonan Dr
- 2353 Abundance Ln
- 1909 Madeira Cir
- 5601 Ballenger Ct
- 3907 Voltaire Dr
- 5600 Ballenger Ct
- 1811 Robbins Meadows Dr
- 1809 Robbins Meadows Dr
- 1813 Robbins Meadows Dr
- 611 Yucatan Dr
- 702 Yucatan Dr
- 3231 Karen Ln
- 1518 Billy Howey Rd Unit 6
