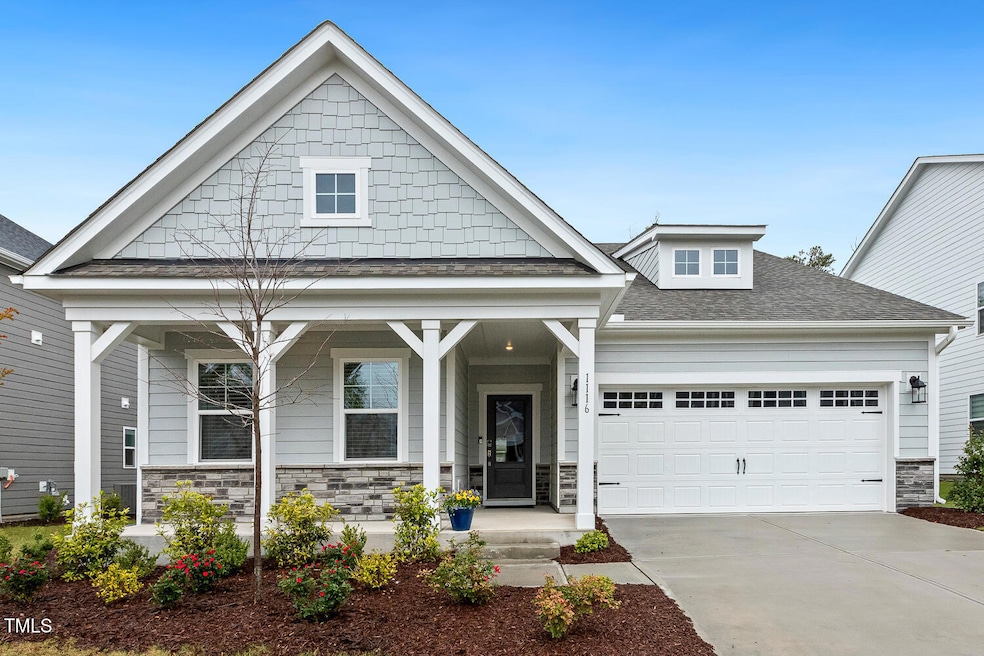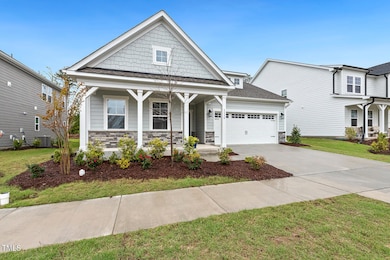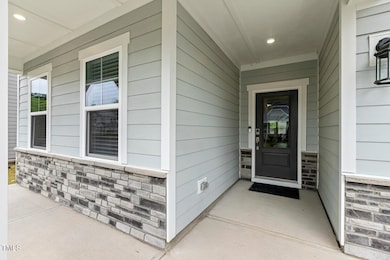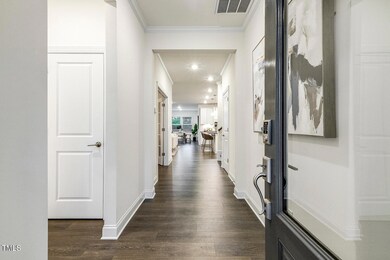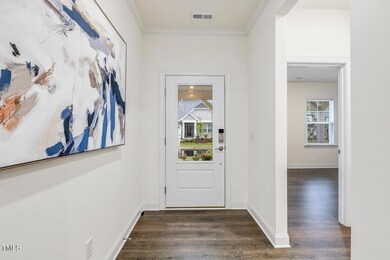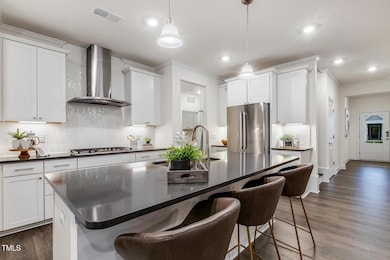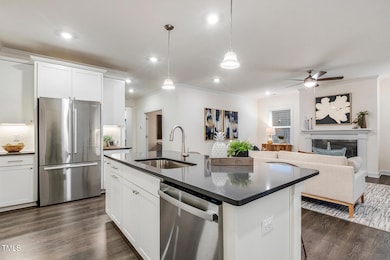
1116 Ciandra Barn Way Apex, NC 27523
Green Level NeighborhoodEstimated payment $4,959/month
Highlights
- Popular Property
- Open Floorplan
- Transitional Architecture
- White Oak Elementary School Rated A
- Clubhouse
- Loft
About This Home
Welcome to your dream home in the desirable Apex neighborhood of Young Farm! Built in 2024 by Taylor Morrison, this stunning Newport floor plan blends timeless design with modern convenience. From the moment you step inside, you're greeted by an open and light-filled main living space designed for effortless living and entertaining. The chef's kitchen is a true showstopper, featuring sleek stainless steel appliances, quartz countertops, crowned cabinetry with under-cabinet lighting, a spacious center island with seating, and a generous walk-in pantry. Just off the kitchen, the inviting family room is anchored by a cozy fireplace and enhanced with recessed lighting and elegant crown molding. Enjoy meals in the bright and airy dining area, or step through double French doors into a versatile home office, perfect for remote work or quiet study. The main-level owner's suite is a serene retreat, offering a large walk-in closet and a spa-inspired bathroom with a dual quartz vanity, relaxing garden tub, and a beautifully tiled walk-in shower. A second main-floor bedroom and full bath provide comfort and privacy for guests. Practical touches include a dedicated laundry room with cabinets and a utility sink, plus a mudroom with a drop zone just off the two-car garage. Upstairs, you'll find a spacious loft, ideal for a media room, playroom, or second living space, along with an additional bedroom and full bath. Unwind at the end of the day on the screened porch overlooking peaceful wooded views, perfect for morning coffee or evening relaxation. Located on a quiet cul-de-sac as construction on the street is finished. And this is the only Newport plan currently for sale, and it's available immediately, no waiting on a new build! Residents of Young Farm enjoy access to top-tier amenities including a community pool, tennis and pickleball courts, a playground, dog park, and a whimsical butterfly garden. Outdoor enthusiasts will love the close proximity to the American Tobacco Trail, Jordan Lake, and Thomas Brooks Park. With easy access to Hwy 55, Hwy 751, and the Triangle Expressway, this location offers both convenience and natural beauty. Don't miss this incredible opportunity to make this beautiful home yours, schedule your tour today!
Home Details
Home Type
- Single Family
Est. Annual Taxes
- $1,115
Year Built
- Built in 2024
Lot Details
- 7,841 Sq Ft Lot
- South Facing Home
- Landscaped
- Back and Front Yard
HOA Fees
- $150 Monthly HOA Fees
Parking
- 2 Car Attached Garage
- Front Facing Garage
- Private Driveway
Home Design
- Transitional Architecture
- Traditional Architecture
- Slab Foundation
- Shingle Roof
Interior Spaces
- 2,945 Sq Ft Home
- 1-Story Property
- Open Floorplan
- Crown Molding
- Smooth Ceilings
- Ceiling Fan
- Recessed Lighting
- Gas Fireplace
- French Doors
- Sliding Doors
- Entrance Foyer
- Family Room with Fireplace
- Dining Room
- Home Office
- Loft
- Screened Porch
- Storage
- Unfinished Attic
Kitchen
- Built-In Oven
- Gas Cooktop
- Range Hood
- Microwave
- Dishwasher
- Stainless Steel Appliances
- Kitchen Island
- Quartz Countertops
Flooring
- Carpet
- Tile
- Luxury Vinyl Tile
Bedrooms and Bathrooms
- 3 Bedrooms
- Walk-In Closet
- 3 Full Bathrooms
- Double Vanity
- Private Water Closet
- Soaking Tub
- Bathtub with Shower
- Walk-in Shower
Laundry
- Laundry Room
- Laundry on main level
Schools
- N Chatham Elementary School
- Margaret B Pollard Middle School
- Northwood High School
Utilities
- Forced Air Heating and Cooling System
- Tankless Water Heater
Listing and Financial Details
- Assessor Parcel Number 071400937011
Community Details
Overview
- Association fees include ground maintenance
- Elite Management Association, Phone Number (919) 233-7660
- Built by Taylor Morrison
- Young Farm Subdivision, Newport Floorplan
Amenities
- Clubhouse
Recreation
- Tennis Courts
- Community Playground
- Community Pool
- Park
Map
Home Values in the Area
Average Home Value in this Area
Property History
| Date | Event | Price | Change | Sq Ft Price |
|---|---|---|---|---|
| 04/15/2025 04/15/25 | For Sale | $844,900 | +5.3% | $287 / Sq Ft |
| 03/25/2024 03/25/24 | Sold | $802,200 | 0.0% | $283 / Sq Ft |
| 12/22/2023 12/22/23 | Pending | -- | -- | -- |
| 12/15/2023 12/15/23 | Price Changed | $802,200 | +0.9% | $283 / Sq Ft |
| 10/15/2023 10/15/23 | Price Changed | $795,070 | +3.9% | $281 / Sq Ft |
| 09/25/2023 09/25/23 | Price Changed | $764,860 | +1.0% | $270 / Sq Ft |
| 09/19/2023 09/19/23 | Price Changed | $757,360 | +0.3% | $268 / Sq Ft |
| 09/07/2023 09/07/23 | Price Changed | $754,880 | +1.1% | $267 / Sq Ft |
| 08/08/2023 08/08/23 | For Sale | $746,860 | -- | $264 / Sq Ft |
Similar Homes in the area
Source: Doorify MLS
MLS Number: 10089447
- 541 Lauren Ann Dr
- 1705 Clydner Dr
- 2613 Stonington Dr
- 804 Heathered Farm Way
- 2012 Clydner Dr
- 800 Heathered Farm Way
- 1729 Clydner Dr
- 2104 Vandiver Way
- 2620 Stonington Dr
- 2609 Stonington Dr
- 2605 Stonington Dr
- 736 Heathered Farm Way
- 2633 Stonington Dr
- 1165 Saint Cloud Loop
- 124 Ferrell Rd W
- 208 Evanview Ct
- 1021 Ferson Rd
- 1629 Montvale Grant Way
- 1136 Knotty Oaks Dr
- 504 Crooked Pine Dr
