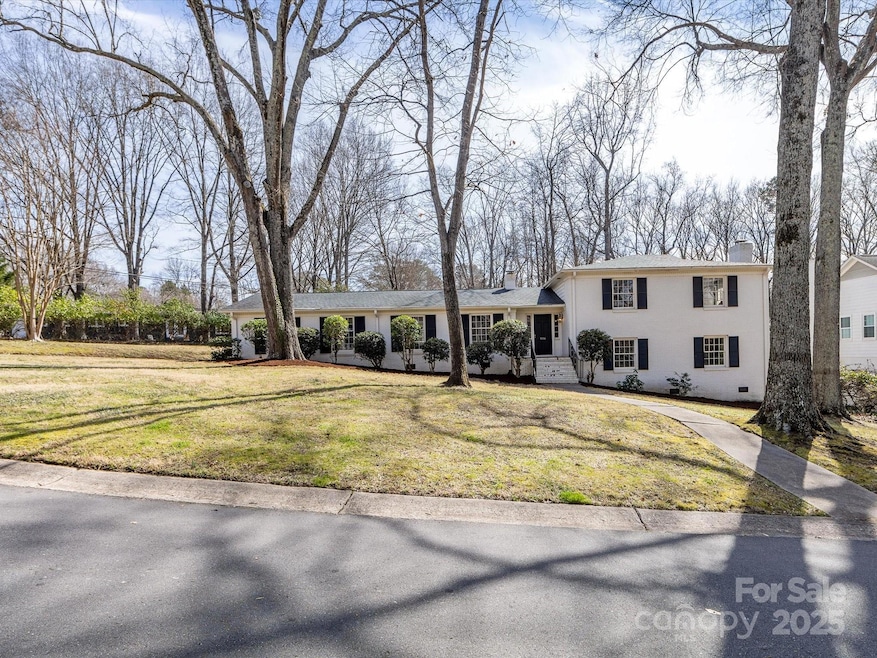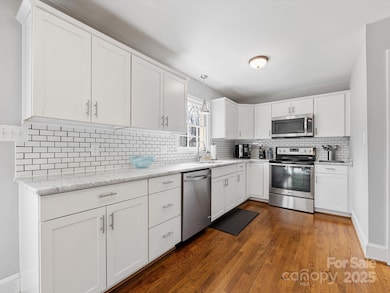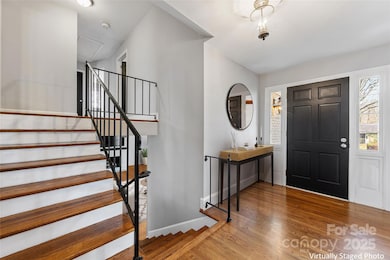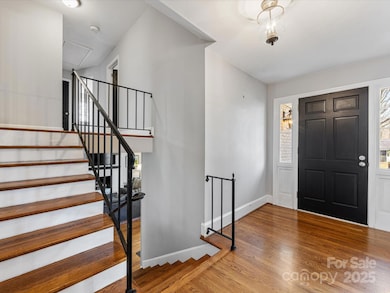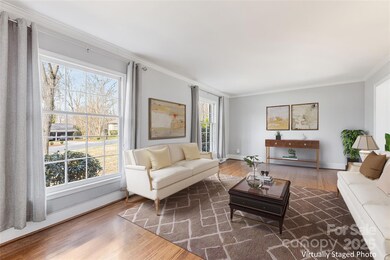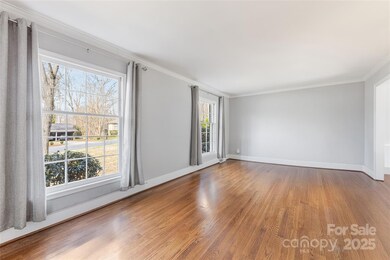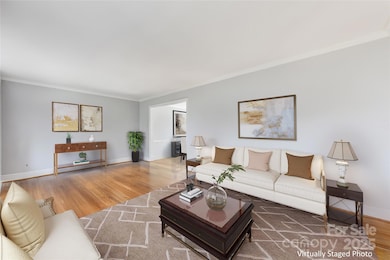
1116 Circlewood Dr Charlotte, NC 28211
Sherwood Forest NeighborhoodEstimated payment $5,063/month
Highlights
- Wooded Lot
- Traditional Architecture
- Built-In Features
- East Mecklenburg High Rated A-
- Wood Flooring
- Patio
About This Home
Charming home with 4 bedrooms, 3 full baths, & gorgeous hardwood floors just minutes from Cotswold! The home's sleek kitchen w/ custom white cabinetry, SS appliances, Carrera marble countertops, & subway tile backsplash leads to a dining room w/ crown moldings & a double window. The classy dining room opens to a spacious living room & foyer while the primary suite up boasts an en suite bath w/ updated tile flooring, a white vanity w/ marble countertop, & a tiled walk-in shower w/ frameless glass door entry. Two additional bedrooms up share a full bath w/ tile flooring, a tub/shower combo & a vanity topped w/ marble. The highlight of the lower level is an over 400 sq ft family/bonus/rec room w/ built-ins & a gas log fireplace. A bedroom w/ built-ins & a ceiling fan, a full bath w/ a tiled shower & a laundry room w/ a sink & built-ins complete the lower level. The workshop off the 2 car carport is perfect for hobbies & the yard full of mature trees can be easily enjoyed from the patio!
Listing Agent
Helen Adams Realty Brokerage Email: lane@groupjonesrealty.com License #247136

Co-Listing Agent
Helen Adams Realty Brokerage Email: lane@groupjonesrealty.com License #272015
Home Details
Home Type
- Single Family
Est. Annual Taxes
- $4,961
Year Built
- Built in 1966
Lot Details
- Sloped Lot
- Wooded Lot
- Property is zoned N1-A
Home Design
- Traditional Architecture
- Split Level Home
- Four Sided Brick Exterior Elevation
Interior Spaces
- Built-In Features
- Ceiling Fan
- Entrance Foyer
- Family Room with Fireplace
- Crawl Space
- Pull Down Stairs to Attic
- Laundry Room
Kitchen
- Electric Oven
- Self-Cleaning Oven
- Electric Range
- Microwave
- Plumbed For Ice Maker
- Dishwasher
- Disposal
Flooring
- Wood
- Tile
Bedrooms and Bathrooms
- 4 Bedrooms
- 3 Full Bathrooms
Parking
- Attached Carport
- Driveway
Outdoor Features
- Patio
Schools
- Rama Road Elementary School
- Mcclintock Middle School
- East Mecklenburg High School
Utilities
- Central Heating and Cooling System
- Heating System Uses Natural Gas
- Electric Water Heater
- Cable TV Available
Community Details
- Sherwood Forest Subdivision
Listing and Financial Details
- Assessor Parcel Number 163-121-10
Map
Home Values in the Area
Average Home Value in this Area
Tax History
| Year | Tax Paid | Tax Assessment Tax Assessment Total Assessment is a certain percentage of the fair market value that is determined by local assessors to be the total taxable value of land and additions on the property. | Land | Improvement |
|---|---|---|---|---|
| 2023 | $4,961 | $634,900 | $300,000 | $334,900 |
| 2022 | $4,591 | $462,700 | $175,000 | $287,700 |
| 2021 | $4,465 | $462,700 | $175,000 | $287,700 |
| 2020 | $4,572 | $462,700 | $175,000 | $287,700 |
| 2019 | $4,557 | $462,700 | $175,000 | $287,700 |
| 2018 | $3,830 | $286,300 | $118,800 | $167,500 |
| 2017 | $3,769 | $286,300 | $118,800 | $167,500 |
| 2016 | $3,759 | $286,300 | $118,800 | $167,500 |
| 2015 | $3,748 | $286,300 | $118,800 | $167,500 |
| 2014 | $3,739 | $0 | $0 | $0 |
Property History
| Date | Event | Price | Change | Sq Ft Price |
|---|---|---|---|---|
| 03/13/2025 03/13/25 | For Sale | $850,000 | 0.0% | $348 / Sq Ft |
| 03/12/2025 03/12/25 | Off Market | $850,000 | -- | -- |
| 02/28/2025 02/28/25 | For Sale | $850,000 | +109.9% | $348 / Sq Ft |
| 04/13/2017 04/13/17 | Sold | $405,000 | -4.7% | $163 / Sq Ft |
| 02/17/2017 02/17/17 | Pending | -- | -- | -- |
| 02/02/2017 02/02/17 | For Sale | $425,000 | -- | $171 / Sq Ft |
Deed History
| Date | Type | Sale Price | Title Company |
|---|---|---|---|
| Warranty Deed | $405,000 | Executive Title Llc | |
| Warranty Deed | $380,000 | Execufive Title Llc | |
| Deed | -- | -- |
Mortgage History
| Date | Status | Loan Amount | Loan Type |
|---|---|---|---|
| Open | $341,569 | New Conventional | |
| Closed | $344,000 | New Conventional | |
| Closed | $346,504 | New Conventional | |
| Closed | $352,230 | New Conventional | |
| Closed | $364,500 | New Conventional | |
| Previous Owner | $304,000 | Adjustable Rate Mortgage/ARM |
Similar Homes in Charlotte, NC
Source: Canopy MLS (Canopy Realtor® Association)
MLS Number: CAR4216416
APN: 163-121-10
- 1315 Shady Bluff Dr
- 5600 Riviere Dr
- 1103 N Sharon Amity Rd
- 417 Roselawn Place
- 1522 Barberry Ct
- 421 Blairmore Dr
- 571 Lyttleton Dr
- 4329 Castleton Rd
- 5943 Charing Place
- 1340 Braeburn Rd
- 4311 Craig Ave
- 4833 Addison Dr
- 6245 Wheeler Dr
- 6117 Brace Rd
- 1426 Lomax Ave
- 5948 Deveron Dr
- 438 Wonderwood Dr
- 1716 Dallas Ave
- 6215 Coatbridge Ln
- 500 Chillingworth Ln
