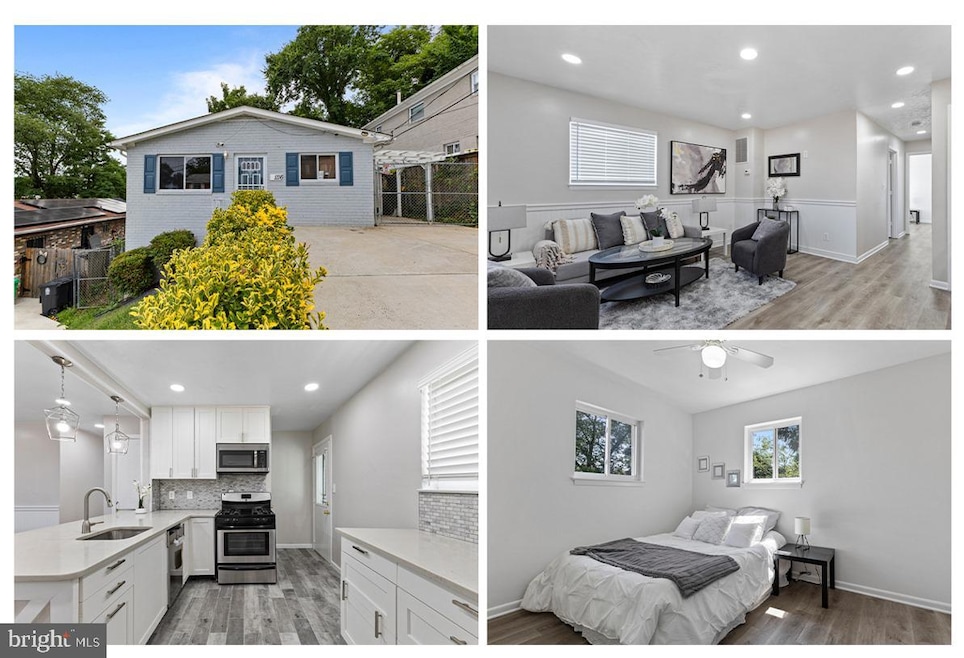
1116 Elfin Ave Capitol Heights, MD 20743
Coral Hills NeighborhoodHighlights
- Rambler Architecture
- Living Room
- Ceramic Tile Flooring
- No HOA
- Laundry Room
- Central Heating and Cooling System
About This Home
As of January 2025Welcome to our cozy property located at 1116 Elfin Ave Capitol heights, MD 20743.
This stunning home offers 4 bedrooms and 2 bathrooms, featuring a spacious living room, a fully renovated kitchen, and an elegant dining area. The basement includes a laundry area, a mini kitchen, and a cozy sitting room. Situated in an excellent location within a highly desirable neighborhood, this home has everything you need.
As you enter, you'll be greeted by a living room with an open concept, providing a view of the fully renovated kitchen and an elegant breakfast nook. Enjoy a deck in the backyard, perfect for coffee afternoons or family gatherings. The property also includes a new driveway accommodating 3 cars, new appliances, and an all-season porch for year-round enjoyment. Both bathrooms and the kitchen were remodeled this year, and the home features LVP flooring and new insulation throughout.
Don't miss the chance to own this beautifully home!
Home Details
Home Type
- Single Family
Est. Annual Taxes
- $4,094
Year Built
- Built in 1967
Lot Details
- 4,000 Sq Ft Lot
- Property is zoned RSF65
Home Design
- Rambler Architecture
- Brick Exterior Construction
Interior Spaces
- Property has 2 Levels
- Living Room
- Dining Room
- Laundry Room
Flooring
- Carpet
- Ceramic Tile
- Vinyl
Bedrooms and Bathrooms
Finished Basement
- Heated Basement
- Walk-Out Basement
- Side Basement Entry
- Sump Pump
- Natural lighting in basement
Parking
- Driveway
- On-Street Parking
Utilities
- Central Heating and Cooling System
- Natural Gas Water Heater
Community Details
- No Home Owners Association
- Gr Capitol Heights Subdivision
Listing and Financial Details
- Assessor Parcel Number 17182069417
Map
Home Values in the Area
Average Home Value in this Area
Property History
| Date | Event | Price | Change | Sq Ft Price |
|---|---|---|---|---|
| 01/28/2025 01/28/25 | Sold | $374,900 | -1.3% | $203 / Sq Ft |
| 09/16/2024 09/16/24 | For Sale | $379,900 | +72.7% | $205 / Sq Ft |
| 04/27/2017 04/27/17 | Sold | $220,000 | -2.2% | $119 / Sq Ft |
| 03/22/2017 03/22/17 | Pending | -- | -- | -- |
| 02/12/2017 02/12/17 | For Sale | $224,999 | -- | $122 / Sq Ft |
Tax History
| Year | Tax Paid | Tax Assessment Tax Assessment Total Assessment is a certain percentage of the fair market value that is determined by local assessors to be the total taxable value of land and additions on the property. | Land | Improvement |
|---|---|---|---|---|
| 2024 | $4,494 | $275,567 | $0 | $0 |
| 2023 | $2,762 | $248,400 | $60,000 | $188,400 |
| 2022 | $2,650 | $238,333 | $0 | $0 |
| 2021 | $7,729 | $228,267 | $0 | $0 |
| 2020 | $7,281 | $218,200 | $45,000 | $173,200 |
| 2019 | $2,972 | $207,567 | $0 | $0 |
| 2018 | $3,245 | $196,933 | $0 | $0 |
| 2017 | $3,046 | $186,300 | $0 | $0 |
| 2016 | -- | $173,033 | $0 | $0 |
| 2015 | $3,526 | $159,767 | $0 | $0 |
| 2014 | $3,526 | $146,500 | $0 | $0 |
Mortgage History
| Date | Status | Loan Amount | Loan Type |
|---|---|---|---|
| Open | $382,960 | VA | |
| Previous Owner | $24,039 | FHA | |
| Previous Owner | $216,015 | FHA | |
| Previous Owner | $5,000 | Stand Alone Second | |
| Previous Owner | $119,110 | Commercial | |
| Previous Owner | $216,000 | Stand Alone Second |
Deed History
| Date | Type | Sale Price | Title Company |
|---|---|---|---|
| Deed | $374,900 | First American Title | |
| Deed | $220,000 | None Available | |
| Special Warranty Deed | $95,400 | Sheridan Title Inc | |
| Deed | -- | -- | |
| Deed | $94,950 | -- | |
| Deed | $16,500 | -- |
Similar Homes in Capitol Heights, MD
Source: Bright MLS
MLS Number: MDPG2126106
APN: 18-2069417
- 1106 Elfin Ave
- 1107 Elfin Ave
- 1122 Drum Ave
- 4805 Gunther St
- 4814 Gunther St
- 1115 Iago Ave
- 939 Clovis Ave
- 1205 Iago Ave
- 1213 Clovis Ave
- 1001 Glacier Ave
- 1000 Jansen Ave
- 930 Abel Ave
- 4905 Fable St
- 1224 Larchmont Ave
- 1009 Larchmont Ave
- 4935 Gunther St
- 1217 Mentor Ave
- 4916 Fable St
- 5154 H St SE
- 5125 H St SE






