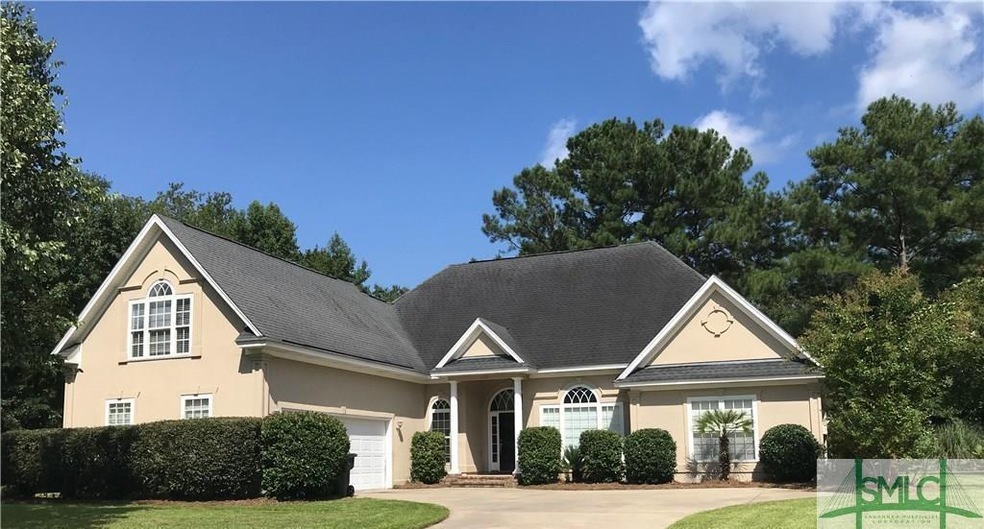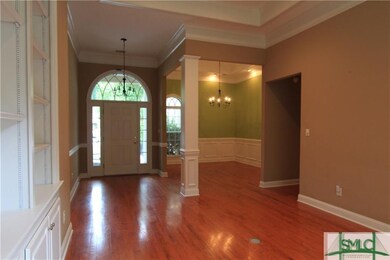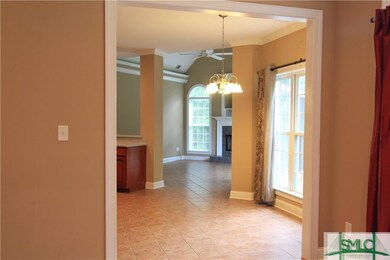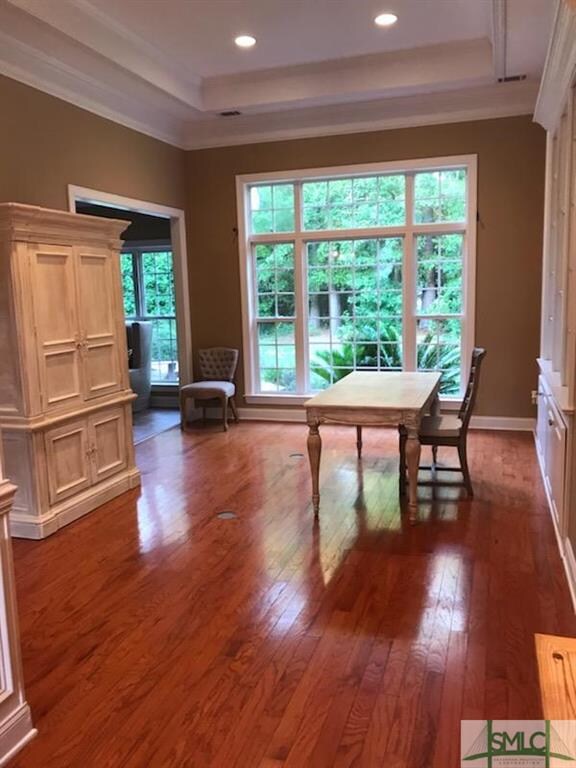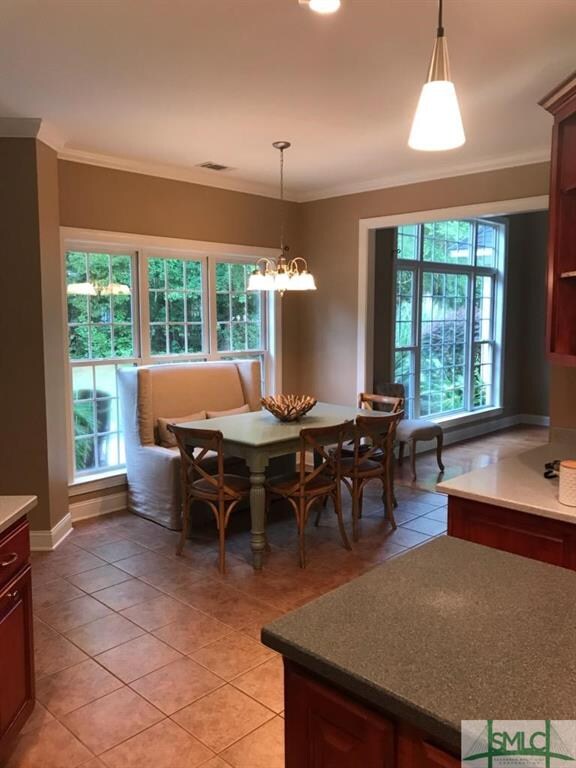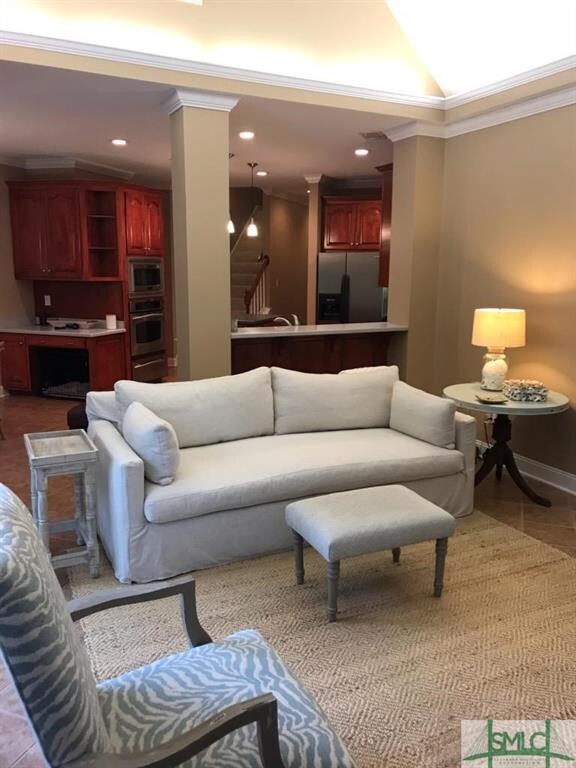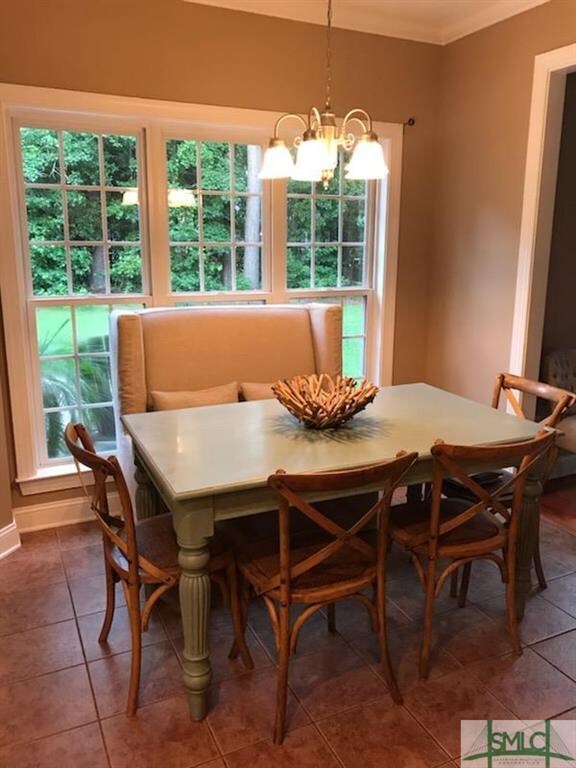
1116 Kelsall Dr Richmond Hill, GA 31324
Highlights
- Boat Ramp
- Gourmet Kitchen
- Wooded Lot
- Dr. George Washington Carver Elementary School Rated A-
- Primary Bedroom Suite
- Traditional Architecture
About This Home
As of August 2019Large home in Strathy Hall II with 3 bedrooms, (bonus could be 4th) 2.5 baths. The kitchen has stainless steel appliances, large walk-in pantry, and breakfast area and overlooks the Family room with fireplace. There are beautiful wood floors in Foyer, Formal Living Room, Dining Room and hallway. Master Bedroom has a sitting are that overlooks the big backyard. Master bath with double vanity, separate shower & whirlpool tub. All bedrooms are on the main level and large bonus room. Large lot with woods on the side and back for privacy. Great neighborhood with community pool and playground.
Home Details
Home Type
- Single Family
Est. Annual Taxes
- $3,305
Year Built
- Built in 2003
Lot Details
- 0.62 Acre Lot
- Interior Lot
- Level Lot
- Wooded Lot
HOA Fees
- $29 Monthly HOA Fees
Home Design
- Traditional Architecture
- Asphalt Roof
- Stucco
Interior Spaces
- 2,995 Sq Ft Home
- 1.5-Story Property
- Bookcases
- Recessed Lighting
- Factory Built Fireplace
- Family Room with Fireplace
Kitchen
- Gourmet Kitchen
- Breakfast Area or Nook
- Breakfast Bar
- Oven or Range
- Cooktop with Range Hood
- Microwave
- Plumbed For Ice Maker
- Dishwasher
- Kitchen Island
- Disposal
Bedrooms and Bathrooms
- 3 Bedrooms
- Primary Bedroom on Main
- Primary Bedroom Suite
- Dual Vanity Sinks in Primary Bathroom
- Whirlpool Bathtub
- Separate Shower
Laundry
- Laundry Room
- Washer and Dryer Hookup
Parking
- 2 Car Attached Garage
- Automatic Garage Door Opener
Outdoor Features
- Open Patio
- Front Porch
Schools
- RHES Elementary School
- RHMS Middle School
- RHHS High School
Utilities
- Central Heating and Cooling System
- Community Well
- Electric Water Heater
- Septic Tank
- Cable TV Available
Listing and Financial Details
- Tenant pays for cable, electric, landscape maintenance, sewer, telephone, water
- Assessor Parcel Number 0615 077
Community Details
Overview
- Strathy Hall HOA
Recreation
- Boat Ramp
- Community Playground
- Community Pool
Map
Home Values in the Area
Average Home Value in this Area
Property History
| Date | Event | Price | Change | Sq Ft Price |
|---|---|---|---|---|
| 08/26/2019 08/26/19 | Sold | $293,000 | -2.0% | $98 / Sq Ft |
| 08/08/2019 08/08/19 | Pending | -- | -- | -- |
| 06/15/2019 06/15/19 | For Sale | $299,000 | 0.0% | $100 / Sq Ft |
| 01/07/2019 01/07/19 | Rented | $2,000 | 0.0% | -- |
| 11/26/2018 11/26/18 | For Rent | $2,000 | +11.1% | -- |
| 11/30/2017 11/30/17 | Rented | $1,800 | -7.7% | -- |
| 10/31/2017 10/31/17 | Under Contract | -- | -- | -- |
| 09/26/2017 09/26/17 | For Rent | $1,950 | 0.0% | -- |
| 05/27/2017 05/27/17 | Rented | $1,950 | 0.0% | -- |
| 04/27/2017 04/27/17 | Under Contract | -- | -- | -- |
| 04/18/2017 04/18/17 | For Rent | $1,950 | +8.3% | -- |
| 01/08/2015 01/08/15 | Rented | $1,800 | -14.3% | -- |
| 01/08/2015 01/08/15 | Under Contract | -- | -- | -- |
| 08/15/2014 08/15/14 | For Rent | $2,100 | -- | -- |
Tax History
| Year | Tax Paid | Tax Assessment Tax Assessment Total Assessment is a certain percentage of the fair market value that is determined by local assessors to be the total taxable value of land and additions on the property. | Land | Improvement |
|---|---|---|---|---|
| 2024 | $3,305 | $173,320 | $30,000 | $143,320 |
| 2023 | $2,795 | $153,120 | $33,000 | $120,120 |
| 2022 | $2,315 | $129,960 | $33,000 | $96,960 |
| 2021 | $3,134 | $127,520 | $33,000 | $94,520 |
| 2020 | $3,062 | $123,040 | $33,000 | $90,040 |
| 2019 | $3,445 | $121,160 | $30,000 | $91,160 |
| 2018 | $3,356 | $119,160 | $28,000 | $91,160 |
| 2017 | $3,184 | $118,400 | $26,000 | $92,400 |
| 2016 | $3,176 | $116,720 | $26,000 | $90,720 |
| 2015 | $3,167 | $115,880 | $26,000 | $89,880 |
| 2014 | $3,197 | $116,880 | $26,000 | $90,880 |
Mortgage History
| Date | Status | Loan Amount | Loan Type |
|---|---|---|---|
| Open | $292,659 | VA | |
| Previous Owner | $321,000 | VA | |
| Previous Owner | $340,670 | VA | |
| Previous Owner | $281,200 | New Conventional | |
| Previous Owner | $285,000 | New Conventional | |
| Previous Owner | $125,000 | New Conventional | |
| Previous Owner | $299,200 | New Conventional | |
| Previous Owner | $63,580 | New Conventional |
Deed History
| Date | Type | Sale Price | Title Company |
|---|---|---|---|
| Warranty Deed | $293,000 | -- | |
| Deed | $333,500 | -- | |
| Deed | $300,000 | -- | |
| Deed | $276,300 | -- | |
| Deed | $276,250 | -- | |
| Deed | $287,000 | -- | |
| Deed | -- | -- | |
| Deed | $37,000 | -- |
Similar Homes in Richmond Hill, GA
Source: Savannah Multi-List Corporation
MLS Number: 208602
APN: 0615-077
- 416 Ogeechee Dr
- 568 Steele Wood Dr
- 85 Mackay Dr
- 240 Ogeechee Dr
- 387 Sandhurst Dr
- 123 Mahaffey Dr
- 335 Sandhurst Dr
- 490 Strathy Hall Dr
- 477 Sandhurst Dr
- 889 Highland Cir
- 60 Mill Run Ln
- 492 Mill Run Rd
- 923 Highland Cir
- 760 Highland Cir
- 774 Highland Cir
- 832 Highland Cir
- 807 Highland Cir
- 787 Highland Cir
- 797 Highland Cir
- 773 Highland Cir
