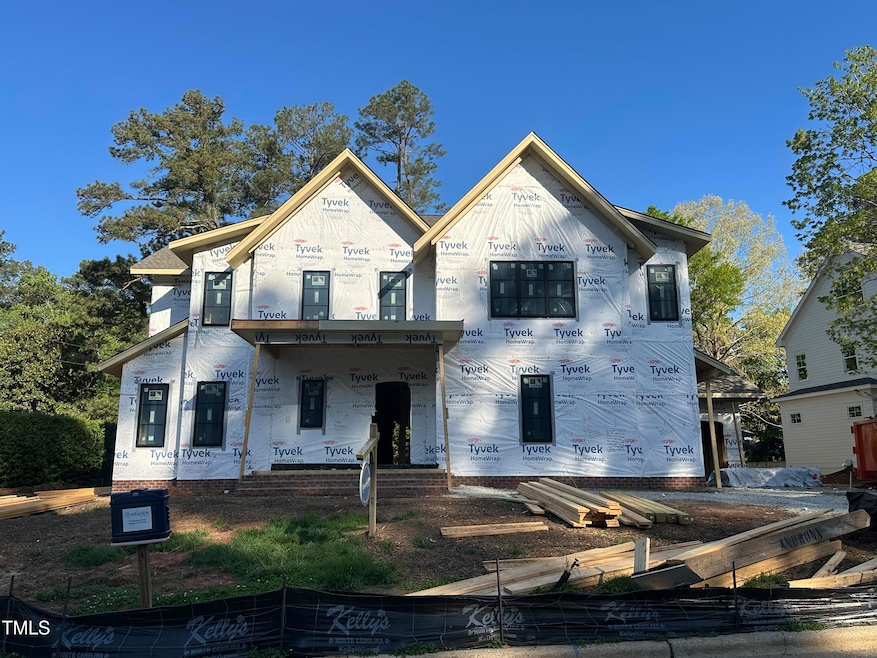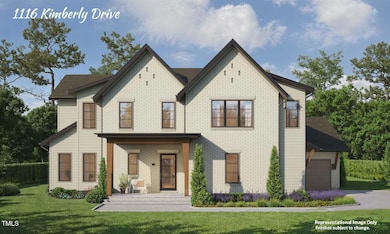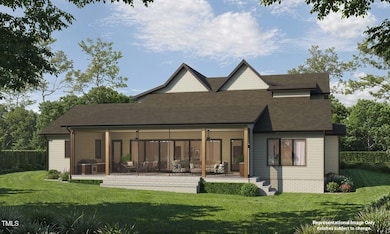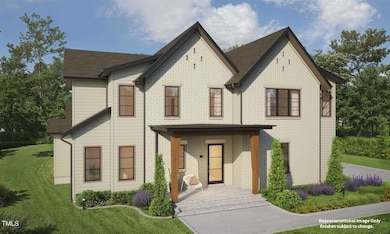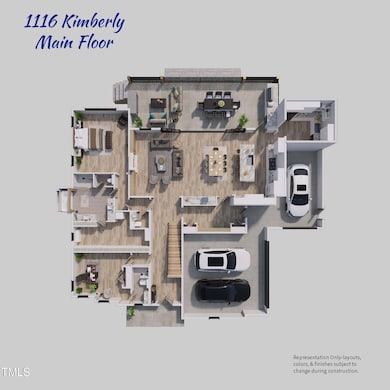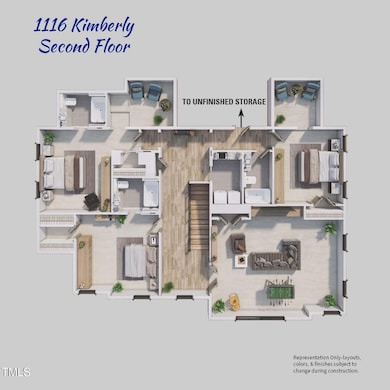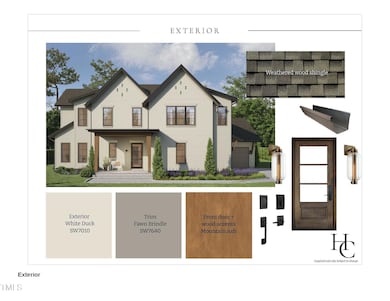
1116 Kimberly Dr Raleigh, NC 27609
North Hills NeighborhoodEstimated payment $14,397/month
Highlights
- Under Construction
- Open Floorplan
- Recreation Room
- Finished Room Over Garage
- Great Room with Fireplace
- Vaulted Ceiling
About This Home
This exceptional 2025 PARADE HOME ENTRY blends timeless design with modern luxury. Ideally located on a quiet street just moments from shopping, dining, and entertainment, this home features a highly sought-after 3-car garage, a luxurious main-floor primary suite, and a flexible fifth bedroom, also on the main floor, with its own private bath, perfect for guests or a dedicated home office. Upstairs offers three additional bedrooms, three full baths, and a spacious rec room providing ample room for relaxing and entertainment.
With 11-foot ceilings, a reverse tray, and an open-concept design, the great room offers a bright, expansive atmosphere. A stunning cast limestone fireplace anchors the space, flanked by elegant arched bookcases, while the room flows seamlessly into the dining area and gourmet kitchen. Expansive multi-slide doors open to an oversized screened porch featuring its own fireplace, outdoor grill, and generous space for dining and lounging.
The chef's kitchen is equipped with top-of-the-line Thermador appliances, including a gas rangetop, double wall ovens, drawer microwave, and a 42'' French-door refrigerator. Custom cabinetry to the ceiling and ample counter space continue into the dining area, where white oak shelving and a built-in beverage refrigerator add both charm and convenience. A separate scullery enhances function with a second refrigerator, second dishwasher, sink, and extra prep space.
Retreat into the vaulted ceiling primary bedroom and spa-inspired bath with dual vanities, and a beautiful arched entry framing a soaking tub. The oversized walk-in closet is ready for custom design and includes a private laundry hookup for added ease.
Upstairs, a spacious rec room serves as the perfect media or hangout area, while the two rear bedrooms include cozy alcoves ideal for reading nooks or play space. HERO certified with thoughtful energy-efficient features like a sealed crawlspace, tankless water heater, and 2x6 exterior walls adding comfort and value behind the scenes. Attention to details and a layout designed for both everyday comfort and memorable gatherings, this home is a one-of-a-kind opportunity! **Renderings and design boards inspirational only and may change during construction.***
Home Details
Home Type
- Single Family
Est. Annual Taxes
- $5,332
Year Built
- Built in 2025 | Under Construction
Lot Details
- 0.26 Acre Lot
- Fenced Yard
- Landscaped
Parking
- 3 Car Attached Garage
- Finished Room Over Garage
- Front Facing Garage
- Side Facing Garage
- Garage Door Opener
- 4 Open Parking Spaces
Home Design
- Home is estimated to be completed on 9/1/25
- Transitional Architecture
- Brick Veneer
- Brick Foundation
- Permanent Foundation
- Block Foundation
- Frame Construction
- Architectural Shingle Roof
- HardiePlank Type
- Radiant Barrier
Interior Spaces
- 4,409 Sq Ft Home
- 2-Story Property
- Open Floorplan
- Wired For Sound
- Wired For Data
- Built-In Features
- Bookcases
- Bar
- Woodwork
- Crown Molding
- Beamed Ceilings
- Tray Ceiling
- Smooth Ceilings
- Vaulted Ceiling
- Ceiling Fan
- Recessed Lighting
- Gas Log Fireplace
- Insulated Windows
- Sliding Doors
- Mud Room
- Entrance Foyer
- Great Room with Fireplace
- 2 Fireplaces
- Family Room
- Dining Room
- Recreation Room
- Screened Porch
- Basement
- Crawl Space
- Fire and Smoke Detector
Kitchen
- Eat-In Kitchen
- Electric Oven
- Range Hood
- Microwave
- Dishwasher
- Wine Refrigerator
- Kitchen Island
- Granite Countertops
- Quartz Countertops
- Disposal
Flooring
- Wood
- Carpet
- Ceramic Tile
Bedrooms and Bathrooms
- 5 Bedrooms
- Primary Bedroom on Main
- Walk-In Closet
- Primary bathroom on main floor
- Double Vanity
- Low Flow Plumbing Fixtures
- Private Water Closet
- Separate Shower in Primary Bathroom
- Soaking Tub
- Bathtub with Shower
- Walk-in Shower
Laundry
- Laundry Room
- Laundry in multiple locations
- Stacked Washer and Dryer
Attic
- Attic Floors
- Pull Down Stairs to Attic
Eco-Friendly Details
- Energy-Efficient Lighting
- Energy-Efficient Thermostat
Outdoor Features
- Outdoor Fireplace
- Outdoor Grill
- Rain Gutters
Schools
- Brooks Elementary School
- Carroll Middle School
- Sanderson High School
Utilities
- Cooling Available
- Heat Pump System
- Natural Gas Connected
- Tankless Water Heater
- Cable TV Available
Community Details
- No Home Owners Association
- Built by Revolution Homes LLC
- North Hills Estates Subdivision
Listing and Financial Details
- Home warranty included in the sale of the property
- Assessor Parcel Number 1706139107
Map
Home Values in the Area
Average Home Value in this Area
Tax History
| Year | Tax Paid | Tax Assessment Tax Assessment Total Assessment is a certain percentage of the fair market value that is determined by local assessors to be the total taxable value of land and additions on the property. | Land | Improvement |
|---|---|---|---|---|
| 2024 | $5,186 | $594,819 | $546,250 | $48,569 |
| 2023 | $3,954 | $360,932 | $324,000 | $36,932 |
| 2022 | $3,674 | $360,932 | $324,000 | $36,932 |
| 2021 | $3,532 | $360,932 | $324,000 | $36,932 |
| 2020 | $3,468 | $360,932 | $324,000 | $36,932 |
| 2019 | $4,064 | $348,951 | $216,000 | $132,951 |
| 2018 | $3,833 | $348,951 | $216,000 | $132,951 |
| 2017 | $3,650 | $348,951 | $216,000 | $132,951 |
| 2016 | $3,575 | $348,951 | $216,000 | $132,951 |
| 2015 | $3,341 | $320,687 | $175,000 | $145,687 |
| 2014 | $3,169 | $320,687 | $175,000 | $145,687 |
Property History
| Date | Event | Price | Change | Sq Ft Price |
|---|---|---|---|---|
| 04/08/2025 04/08/25 | For Sale | $2,499,900 | -- | $567 / Sq Ft |
Deed History
| Date | Type | Sale Price | Title Company |
|---|---|---|---|
| Warranty Deed | -- | None Listed On Document | |
| Warranty Deed | -- | None Available | |
| Warranty Deed | -- | None Available | |
| Warranty Deed | $332,000 | None Available | |
| Deed | $71,500 | -- |
Mortgage History
| Date | Status | Loan Amount | Loan Type |
|---|---|---|---|
| Open | $1,500,000 | Construction | |
| Previous Owner | $249,000 | New Conventional | |
| Previous Owner | $249,000 | New Conventional | |
| Previous Owner | $154,000 | Stand Alone First | |
| Previous Owner | $153,500 | Unknown |
Similar Homes in Raleigh, NC
Source: Doorify MLS
MLS Number: 10087786
APN: 1706.13-13-9107-000
- 5301 Inglewood Ln
- 604 Northbrook Dr
- 802 Tyrrell Rd
- 5001 Rampart St
- 806 Tyrrell Rd
- 1101 Manchester Dr
- 1001 Manchester Dr
- 1224 Manchester Dr
- 805 Richmond St
- 781 Manchester Dr
- 4505 Keswick Dr
- 5410 Thayer Dr
- 4501 Bartlett Dr
- 982 Shelley Rd
- 1306 Lennox Place
- 662 Manchester Dr
- 861 Wimbleton Dr
- 865 Wimbleton Dr
- 304 Northbrook Dr
- 721 Shelley Rd
