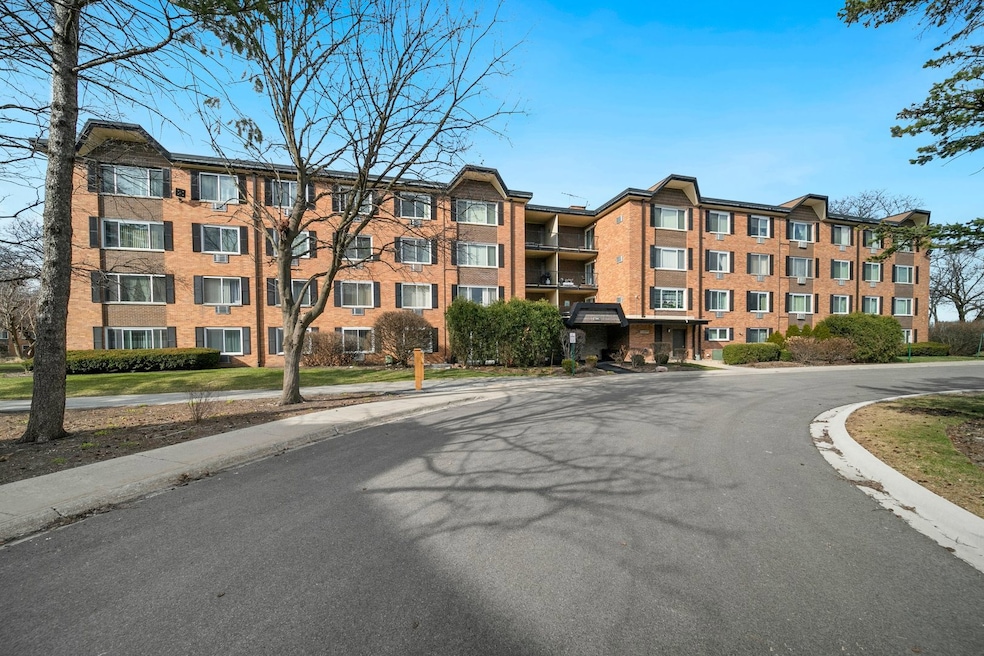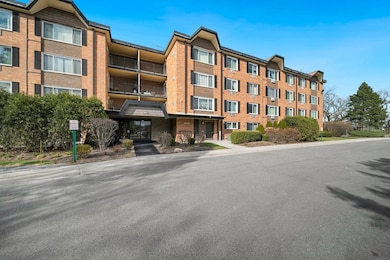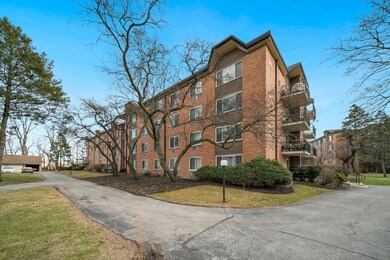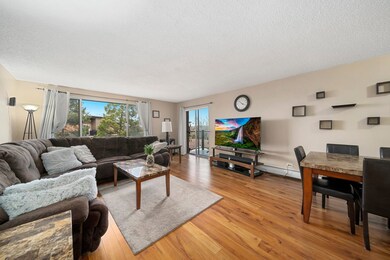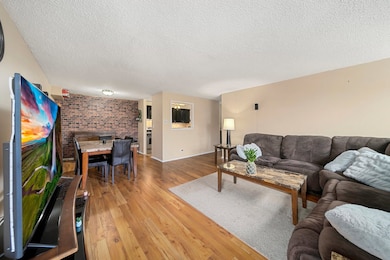
1116 S New Wilke Rd Unit 408 Arlington Heights, IL 60005
Busse Woods NeighborhoodEstimated payment $2,035/month
Highlights
- Balcony
- Living Room
- Dining Room
- Rolling Meadows High School Rated A+
- Laundry Room
- Baseboard Heating
About This Home
Welcome to this well-maintained 2-bedroom, 2-bathroom top-floor condo, offering great views and tons of natural light. Step into the bright and airy living space that extends to a private balcony. The kitchen features ceramic tile flooring and newer appliances, seamlessly connecting to a dining area for easy entertaining. Both bedrooms are carpeted for added comfort, boasting spacious closets. The bathrooms are seamlessly remodeled with modern touch. Enjoy the convenience of having a garage and storage. Schedule your showing today!
Listing Agent
Brett Larson
Redfin Corporation

Property Details
Home Type
- Condominium
Est. Annual Taxes
- $2,939
Year Built
- Built in 1971
HOA Fees
- $536 Monthly HOA Fees
Parking
- 1 Car Garage
Home Design
- Brick Exterior Construction
Interior Spaces
- 1,100 Sq Ft Home
- 4-Story Property
- Family Room
- Living Room
- Dining Room
- Laundry Room
Bedrooms and Bathrooms
- 2 Bedrooms
- 2 Potential Bedrooms
- 2 Full Bathrooms
Outdoor Features
- Balcony
Utilities
- Baseboard Heating
- Heating System Uses Steam
Community Details
Overview
- Association fees include heat, water, gas, pool, lawn care, snow removal
- 40 Units
- Nathalie Beaufort Association, Phone Number (847) 818-5500
- Property managed by First Service Residential
Amenities
- Coin Laundry
- Community Storage Space
Pet Policy
- Cats Allowed
Map
Home Values in the Area
Average Home Value in this Area
Tax History
| Year | Tax Paid | Tax Assessment Tax Assessment Total Assessment is a certain percentage of the fair market value that is determined by local assessors to be the total taxable value of land and additions on the property. | Land | Improvement |
|---|---|---|---|---|
| 2024 | $2,788 | $13,709 | $2,095 | $11,614 |
| 2023 | $2,788 | $13,709 | $2,095 | $11,614 |
| 2022 | $2,788 | $13,709 | $2,095 | $11,614 |
| 2021 | $2,292 | $10,748 | $1,374 | $9,374 |
| 2020 | $2,303 | $10,748 | $1,374 | $9,374 |
| 2019 | $2,328 | $12,048 | $1,374 | $10,674 |
| 2018 | $1,229 | $7,557 | $1,178 | $6,379 |
| 2017 | $1,225 | $7,557 | $1,178 | $6,379 |
| 2016 | $1,382 | $7,557 | $1,178 | $6,379 |
| 2015 | $1,381 | $7,271 | $1,047 | $6,224 |
| 2014 | $1,913 | $9,107 | $1,047 | $8,060 |
| 2013 | $2,597 | $9,107 | $1,047 | $8,060 |
Property History
| Date | Event | Price | Change | Sq Ft Price |
|---|---|---|---|---|
| 04/10/2025 04/10/25 | Pending | -- | -- | -- |
| 04/01/2025 04/01/25 | For Sale | $224,999 | +143.2% | $205 / Sq Ft |
| 02/28/2014 02/28/14 | Sold | $92,500 | 0.0% | -- |
| 01/15/2014 01/15/14 | Pending | -- | -- | -- |
| 01/15/2014 01/15/14 | Off Market | $92,500 | -- | -- |
| 12/20/2013 12/20/13 | Price Changed | $94,900 | -5.0% | -- |
| 11/04/2013 11/04/13 | For Sale | $99,900 | -- | -- |
Deed History
| Date | Type | Sale Price | Title Company |
|---|---|---|---|
| Warranty Deed | $92,500 | First American | |
| Interfamily Deed Transfer | -- | First American Title Ins Co | |
| Interfamily Deed Transfer | -- | First American Title Ins Co | |
| Warranty Deed | $174,000 | 1St American Title |
Mortgage History
| Date | Status | Loan Amount | Loan Type |
|---|---|---|---|
| Open | $79,650 | New Conventional | |
| Previous Owner | $87,875 | New Conventional | |
| Previous Owner | $156,600 | New Conventional | |
| Previous Owner | $22,000 | Credit Line Revolving |
Similar Homes in the area
Source: Midwest Real Estate Data (MRED)
MLS Number: 12322734
APN: 08-08-201-012-1283
- 1116 S New Wilke Rd Unit 408
- 1206 S New Wilke Rd Unit 106
- 1217 S Old Wilke Rd Unit 409
- 1227 S Old Wilke Rd Unit 306
- 4007 Wilke Rd
- 1831 W White Oak St Unit 63
- 1907 W White Oak St Unit 47
- 1310 S New Wilke Rd Unit 2A
- 2312 Algonquin Rd Unit 3
- 2310 Algonquin Rd Unit 5
- 4309 Linden Ln
- 2508 Algonquin Rd Unit 5
- 2300 Algonquin Rd Unit 3
- 2502 Algonquin Rd Unit 9
- 2101 Crane Ct
- 4001 W Algonquin Rd
- 2750 Northampton Dr Unit C-1
- 2602 Fulle St
- 5400 Astor Ln Unit 201
- 4955 Kimball Hill Dr Unit B1
