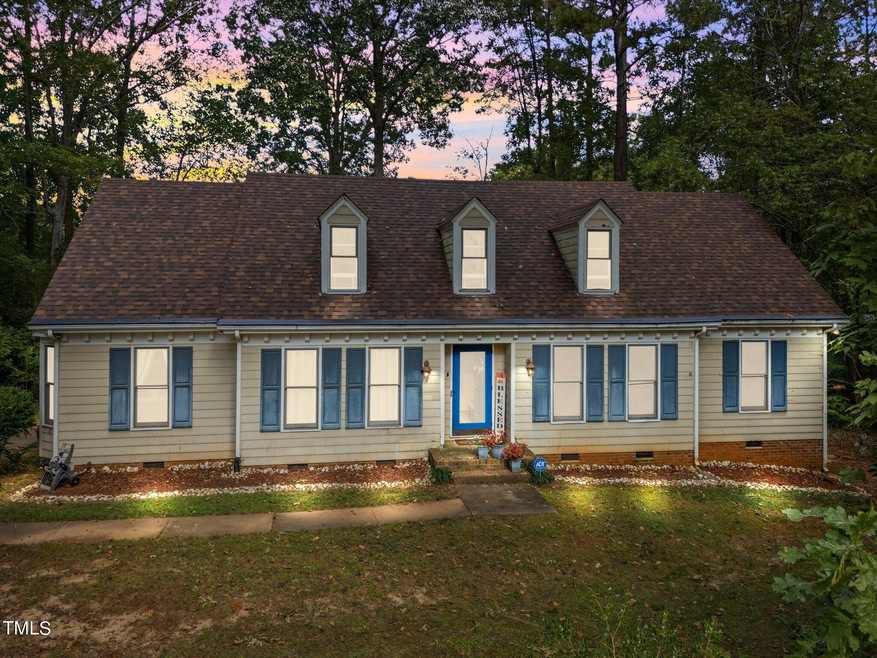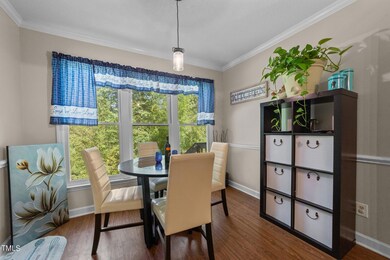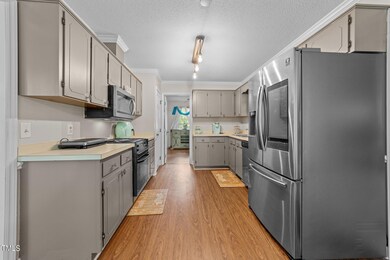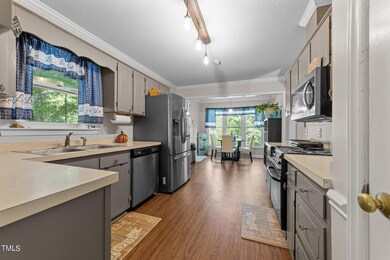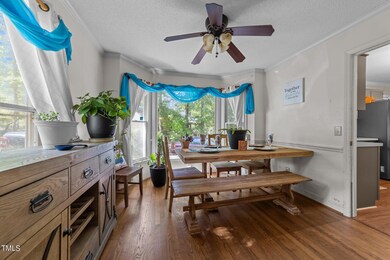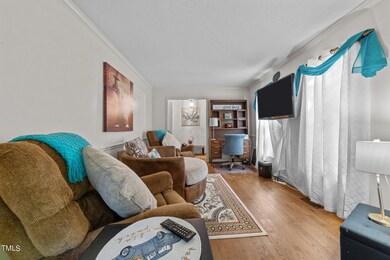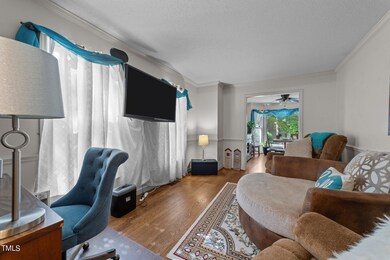
1116 Shadywood Ln Raleigh, NC 27603
Highlights
- 0.69 Acre Lot
- Secluded Lot
- Wood Flooring
- Cape Cod Architecture
- Wooded Lot
- Main Floor Primary Bedroom
About This Home
As of January 2025TAKING BACK UP OFFERS! Nestled on a .69-acre wooded lot in Nottingham Forest, this Cape Cod-style home, built by renowned builder Lacey Buffaloe in 1986, offers a wonderful opportunity for updating and customization. With 3 bedrooms on the main level and a spacious bonus room upstairs, the home boasts classic features like real hardwood floors, crown molding, and chair rail details in the front living and dining rooms. The bright dining room, enhanced by a bay window and ceiling fan, is perfect for gatherings. The kitchen, featuring hardwood-style laminate flooring, and painted cabinets, opens to a cozy breakfast nook overlooking the private, wooded backyard.
Adjacent to the kitchen, the family room includes a brick wood-burning fireplace with a built-in bookcase and storage cabinet on the right side of the fireplace. The primary bedroom and two additional bedrooms are conveniently located on the main floor, while the second level offers a versatile and spacious bonus room and 2 walk-in storage areas.
Located just 13 miles from downtown Raleigh and 6.5 miles from White Oak Shopping Center, this home is full of potential for those ready to make it their own!
Last Buyer's Agent
Non Member
Non Member Office
Home Details
Home Type
- Single Family
Est. Annual Taxes
- $2,653
Year Built
- Built in 1986
Lot Details
- 0.69 Acre Lot
- Secluded Lot
- Wooded Lot
- Many Trees
- Private Yard
- Back and Front Yard
Home Design
- Cape Cod Architecture
- Traditional Architecture
- Fixer Upper
- Block Foundation
- Shingle Roof
- Masonite
Interior Spaces
- 2,414 Sq Ft Home
- 1.5-Story Property
- Built-In Features
- Bookcases
- Ceiling Fan
- Wood Burning Fireplace
- Entrance Foyer
- Family Room with Fireplace
- Breakfast Room
- Dining Room
- Home Office
- Bonus Room
- Home Security System
Kitchen
- Eat-In Kitchen
- Electric Range
- Microwave
- Dishwasher
Flooring
- Wood
- Carpet
- Tile
- Luxury Vinyl Tile
Bedrooms and Bathrooms
- 3 Bedrooms
- Primary Bedroom on Main
- Walk-In Closet
- 3 Full Bathrooms
- Double Vanity
- Bathtub with Shower
- Shower Only in Primary Bathroom
- Walk-in Shower
Laundry
- Laundry in Hall
- Laundry on main level
- Washer and Dryer
Attic
- Attic Floors
- Unfinished Attic
Parking
- 2 Parking Spaces
- Private Driveway
- 2 Open Parking Spaces
Outdoor Features
- Rear Porch
Schools
- Rand Road Elementary School
- North Garner Middle School
- South Garner High School
Utilities
- Forced Air Heating and Cooling System
- Heat Pump System
- Electric Water Heater
- Septic Tank
Community Details
- No Home Owners Association
- Nottingham Forest Subdivision
Listing and Financial Details
- Assessor Parcel Number 1609908749
Map
Home Values in the Area
Average Home Value in this Area
Property History
| Date | Event | Price | Change | Sq Ft Price |
|---|---|---|---|---|
| 04/22/2025 04/22/25 | Price Changed | $524,900 | -0.9% | $212 / Sq Ft |
| 04/12/2025 04/12/25 | Price Changed | $529,900 | -1.9% | $214 / Sq Ft |
| 04/03/2025 04/03/25 | Price Changed | $539,900 | -1.8% | $218 / Sq Ft |
| 03/21/2025 03/21/25 | For Sale | $550,000 | +69.2% | $222 / Sq Ft |
| 01/27/2025 01/27/25 | Sold | $325,000 | -8.5% | $135 / Sq Ft |
| 01/02/2025 01/02/25 | Pending | -- | -- | -- |
| 12/18/2024 12/18/24 | Price Changed | $355,000 | -5.3% | $147 / Sq Ft |
| 11/19/2024 11/19/24 | Price Changed | $375,000 | -2.6% | $155 / Sq Ft |
| 11/08/2024 11/08/24 | Price Changed | $385,000 | -3.8% | $159 / Sq Ft |
| 10/22/2024 10/22/24 | For Sale | $400,000 | -- | $166 / Sq Ft |
Tax History
| Year | Tax Paid | Tax Assessment Tax Assessment Total Assessment is a certain percentage of the fair market value that is determined by local assessors to be the total taxable value of land and additions on the property. | Land | Improvement |
|---|---|---|---|---|
| 2024 | $2,653 | $424,060 | $140,000 | $284,060 |
| 2023 | $2,132 | $270,837 | $50,000 | $220,837 |
| 2022 | $1,976 | $270,837 | $50,000 | $220,837 |
| 2021 | $1,923 | $270,837 | $50,000 | $220,837 |
| 2020 | $1,891 | $270,837 | $50,000 | $220,837 |
| 2019 | $1,702 | $205,990 | $44,000 | $161,990 |
| 2018 | $1,566 | $205,990 | $44,000 | $161,990 |
| 2017 | $1,485 | $205,990 | $44,000 | $161,990 |
| 2016 | $1,455 | $205,990 | $44,000 | $161,990 |
| 2015 | $1,455 | $206,646 | $44,000 | $162,646 |
| 2014 | -- | $206,646 | $44,000 | $162,646 |
Mortgage History
| Date | Status | Loan Amount | Loan Type |
|---|---|---|---|
| Open | $395,500 | Construction | |
| Closed | $395,500 | Construction | |
| Closed | $395,500 | Construction | |
| Previous Owner | $218,762 | FHA | |
| Previous Owner | $174,400 | Unknown | |
| Previous Owner | $43,600 | Stand Alone Second | |
| Previous Owner | $203,400 | Fannie Mae Freddie Mac | |
| Previous Owner | $15,305 | Unknown | |
| Previous Owner | $11,831 | Unknown | |
| Previous Owner | $11,833 | Unknown | |
| Previous Owner | $170,685 | FHA | |
| Previous Owner | $108,300 | Unknown |
Deed History
| Date | Type | Sale Price | Title Company |
|---|---|---|---|
| Warranty Deed | $325,000 | Partner Title | |
| Warranty Deed | $325,000 | Partner Title | |
| Warranty Deed | $172,500 | -- |
Similar Homes in Raleigh, NC
Source: Doorify MLS
MLS Number: 10059513
APN: 1609.04-90-8749-000
- 274 Roaring Creek Dr
- 141 Montesino Dr
- 190 Bingham Creek Dr
- 104 Full Moon Ct
- 4945 Saulsridge Rd
- 8700 Crowder Rd
- 4117 Bashford Bluffs Ln
- 316 Arbor Greene Dr
- 408 Rand Rd
- 236 Bowling Farm Ct
- 8425 Fawncrest Dr
- 1013 Minnie Dr
- 8712 New River Cir
- 4769 Swordfish Dr
- 4773 Swordfish Dr
- 4516 Ocean Crest Cir
- 1004 Cabin Hill Way
- 212 Bluefield Dr
- 1133 Turner Farms Rd
- 1101 Sky Wave Trail
