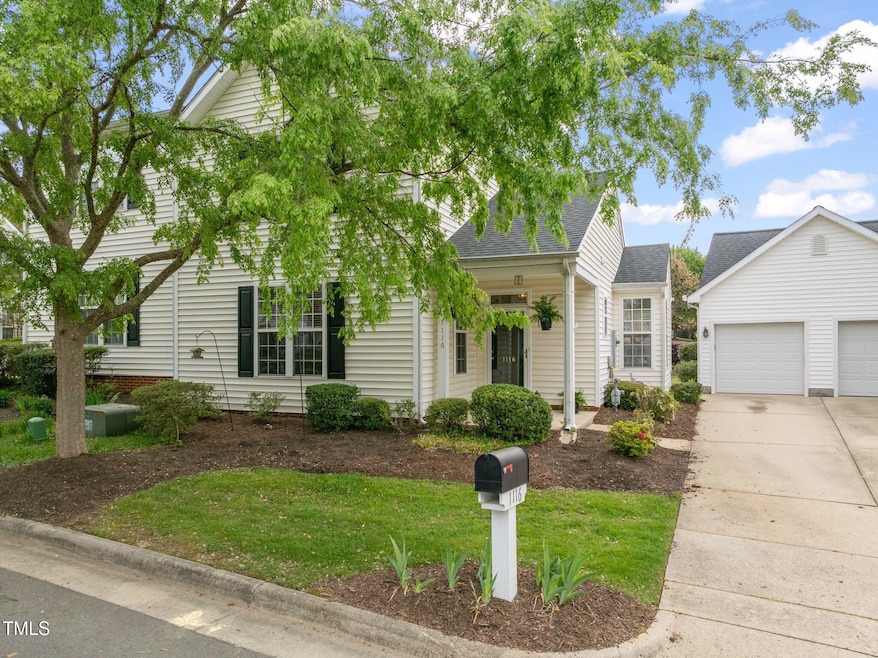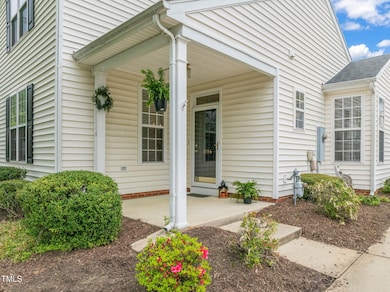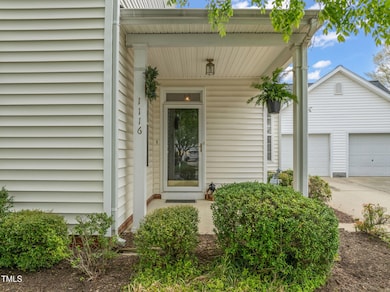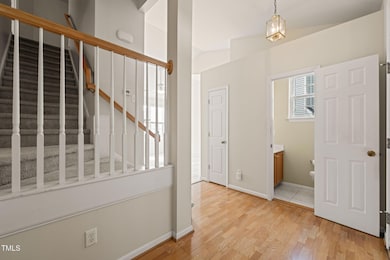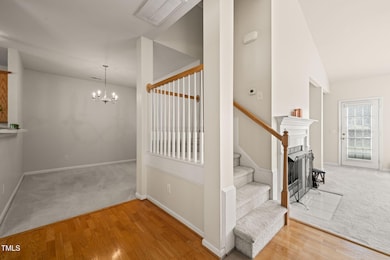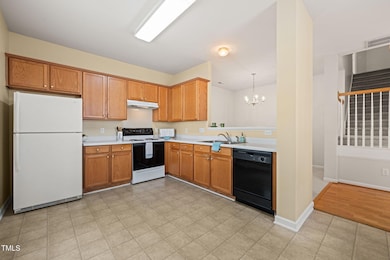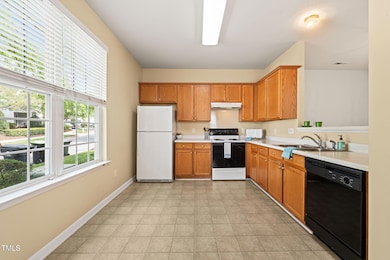
Estimated payment $3,025/month
Highlights
- Two Primary Bedrooms
- Clubhouse
- Main Floor Primary Bedroom
- Scotts Ridge Elementary School Rated A
- Transitional Architecture
- Loft
About This Home
New carpet and Paint in the next week! Open Townhome that lives like a Duplex! Mature Dogwood Ridge Village has townhomes tucked away with lots of trees/flowers/walkways. Light and Airy vaulted Family room has gas log fireplace and offers door to private rear patio. Kitchen has bar dining and open to the dining room for special dinners. First Floor primary suite offers a garden tub and shower, dual vanity, water closet, and walk in closet. Laundry room is close by on the main level. Upstairs has 2 large bedroom w/ one that has direct access to full bath. Both bedrooms have generous walk in closets. Enjoy a quiet reading loft or makes a great office too. Shared Driveway with one home, but has own single car garage with some extra storage in a scuttle attic space above. Enjoy all the great amenities of playground, large pool, various sports courts and active HOA, Everything you need is close by and a fun hike or bike ride to Historic Downtown Apex to all the shops, restaurants and breweries. Enjoy all that the Peak of Good Living has to offer.
Townhouse Details
Home Type
- Townhome
Est. Annual Taxes
- $3,479
Year Built
- Built in 1999 | Remodeled in 2000
Lot Details
- 4,356 Sq Ft Lot
- End Unit
- 1 Common Wall
HOA Fees
- $229 Monthly HOA Fees
Parking
- 1 Car Detached Garage
- Front Facing Garage
- Garage Door Opener
- 4 Open Parking Spaces
Home Design
- Transitional Architecture
- Traditional Architecture
- Slab Foundation
- Shingle Roof
- Architectural Shingle Roof
- Vinyl Siding
Interior Spaces
- 1,804 Sq Ft Home
- 2-Story Property
- Bar
- Gas Log Fireplace
- Blinds
- Window Screens
- Family Room with Fireplace
- Dining Room
- Loft
Kitchen
- Self-Cleaning Oven
- Electric Range
- Microwave
Flooring
- Carpet
- Vinyl
Bedrooms and Bathrooms
- 3 Bedrooms
- Primary Bedroom on Main
- Double Master Bedroom
- Walk-In Closet
- Private Water Closet
- Separate Shower in Primary Bathroom
Laundry
- Laundry Room
- Laundry on main level
Outdoor Features
- Patio
- Rain Gutters
- Front Porch
Schools
- Scotts Ridge Elementary School
- Apex Middle School
- Apex High School
Farming
- Grain Storage
Utilities
- Forced Air Heating and Cooling System
- Heating System Uses Natural Gas
- Water Heater
- Cable TV Available
Listing and Financial Details
- Assessor Parcel Number 07132625583
Community Details
Overview
- Association fees include ground maintenance, maintenance structure, pest control
- Dogwood Ridge HOA Rf Fincher Association, Phone Number (919) 362-1640
- Built by Dobson Builders
- Dogwood Ridge Subdivision
- Maintained Community
Amenities
- Clubhouse
Recreation
- Tennis Courts
- Community Basketball Court
- Community Pool
Map
Home Values in the Area
Average Home Value in this Area
Tax History
| Year | Tax Paid | Tax Assessment Tax Assessment Total Assessment is a certain percentage of the fair market value that is determined by local assessors to be the total taxable value of land and additions on the property. | Land | Improvement |
|---|---|---|---|---|
| 2024 | $3,479 | $405,272 | $140,000 | $265,272 |
| 2023 | $2,596 | $234,802 | $52,000 | $182,802 |
| 2022 | $2,437 | $234,802 | $52,000 | $182,802 |
| 2021 | $2,345 | $234,802 | $52,000 | $182,802 |
| 2020 | $2,321 | $234,802 | $52,000 | $182,802 |
| 2019 | $2,213 | $193,112 | $52,000 | $141,112 |
| 2018 | $2,085 | $193,112 | $52,000 | $141,112 |
| 2017 | $1,941 | $193,112 | $52,000 | $141,112 |
| 2016 | $0 | $193,112 | $52,000 | $141,112 |
| 2015 | -- | $180,923 | $45,000 | $135,923 |
| 2014 | -- | $180,923 | $45,000 | $135,923 |
Property History
| Date | Event | Price | Change | Sq Ft Price |
|---|---|---|---|---|
| 04/09/2025 04/09/25 | Price Changed | $449,900 | -2.2% | $249 / Sq Ft |
| 04/04/2025 04/04/25 | For Sale | $459,900 | -- | $255 / Sq Ft |
Deed History
| Date | Type | Sale Price | Title Company |
|---|---|---|---|
| Interfamily Deed Transfer | -- | None Available | |
| Interfamily Deed Transfer | -- | None Available | |
| Warranty Deed | $149,000 | -- | |
| Warranty Deed | $153,000 | -- |
Mortgage History
| Date | Status | Loan Amount | Loan Type |
|---|---|---|---|
| Previous Owner | $137,430 | No Value Available |
Similar Homes in Apex, NC
Source: Doorify MLS
MLS Number: 10086918
APN: 0732.15-62-5583-000
- 1310 Red Twig Rd
- 1276 Dalgarven Dr
- 1800 Pierre Place
- 504 Cameron Glen Dr
- 1420 Willow Leaf Way
- 106 Kenneil Ct
- 209 Kellerhis Dr
- 402 Vatersay Dr
- 104 Caley Rd
- 125 Watertree Ln
- 113 Hawkscrest Ct
- 556 Village Loop Dr
- 1008 Double Spring Ct
- 0 Jb Morgan Rd Unit 10051948
- 1526 Town Home Dr
- 109 Homegate Cir
- 703 Mid Summer Ln
- 308 Burnt Pine Ct
- 1009 Bexley Hills Bend
- 110 Darley Dale Loop
