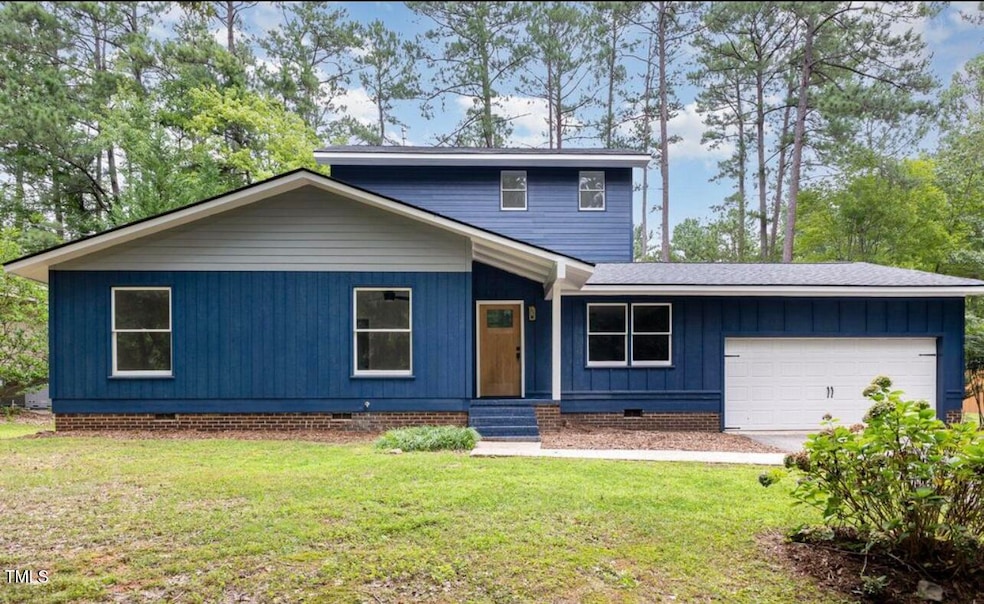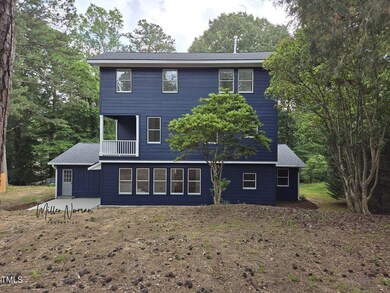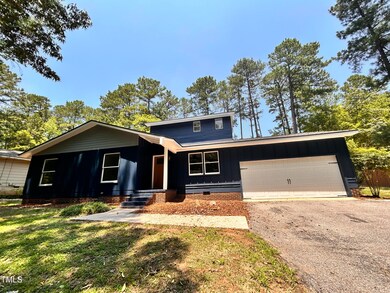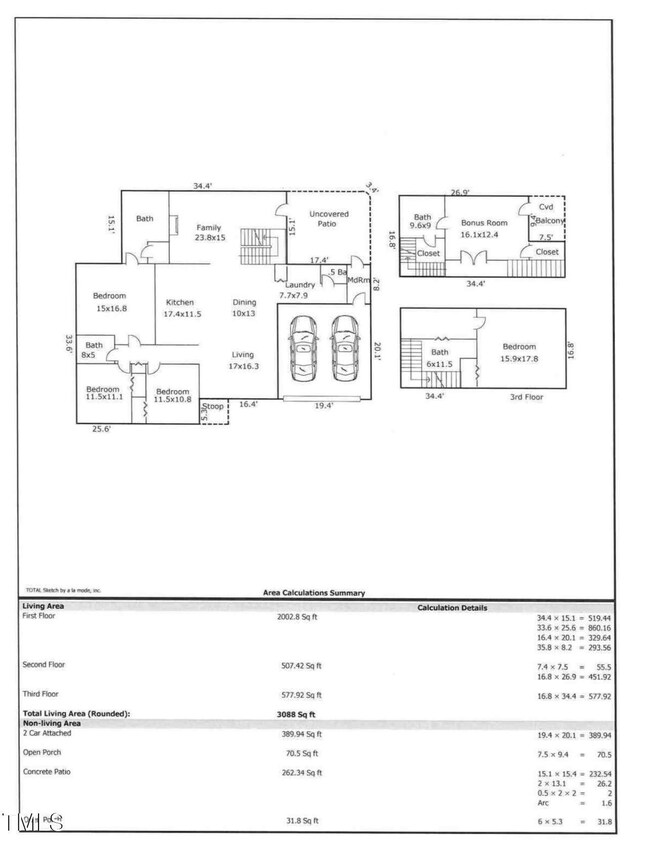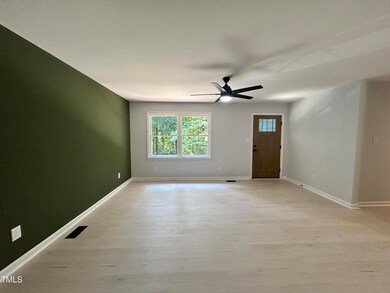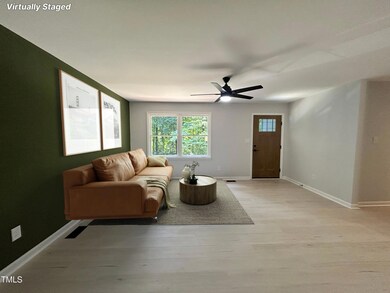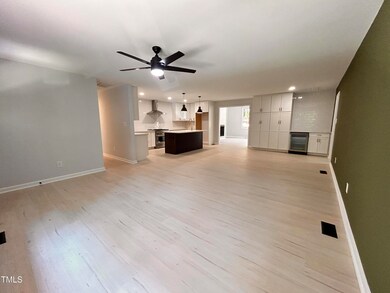
1116 Temple St Raleigh, NC 27609
North Hills NeighborhoodHighlights
- Colonial Architecture
- Bar Fridge
- Living Room
- No HOA
- 2 Car Attached Garage
- Laundry Room
About This Home
As of January 2025*This home is for sale OR rent* This beautiful Chestnut Hills home was fully renovated in 2024. The main level features a luxury kitchen with quartz countertops, a Forno 36'' dual fuel range, built in microwave drawer, and brand new soft close cabinets. On the main level you will also find the primary bedroom and bathroom, along with two additional bedrooms and a full bedroom. The large great room with a bev fridge that conveys, family room with gas fireplace, spacious laundry room and half bath are conveniently located on the main level. Both levels two and three feature ensuites with their own bathrooms! You need to see all the updates for yourself!
Home Details
Home Type
- Single Family
Est. Annual Taxes
- $5,682
Year Built
- Built in 1974
Lot Details
- 0.53 Acre Lot
Parking
- 2 Car Attached Garage
- 3 Open Parking Spaces
Home Design
- Colonial Architecture
- Pillar, Post or Pier Foundation
- Permanent Foundation
- Architectural Shingle Roof
Interior Spaces
- 3,088 Sq Ft Home
- 1-Story Property
- Bar Fridge
- Ceiling Fan
- Self Contained Fireplace Unit Or Insert
- Family Room
- Living Room
- Dining Room
- Pull Down Stairs to Attic
- Laundry Room
Kitchen
- Free-Standing Gas Range
- Microwave
- Dishwasher
Flooring
- Laminate
- Tile
Bedrooms and Bathrooms
- 5 Bedrooms
- Primary bathroom on main floor
Schools
- Green Elementary School
- Carroll Middle School
- Sanderson High School
Utilities
- Central Air
- Heating System Uses Gas
- Heating System Uses Natural Gas
- Heat Pump System
Community Details
- No Home Owners Association
- Chestnut Hills Subdivision
Listing and Financial Details
- Assessor Parcel Number 1706169664
Map
Home Values in the Area
Average Home Value in this Area
Property History
| Date | Event | Price | Change | Sq Ft Price |
|---|---|---|---|---|
| 01/24/2025 01/24/25 | Sold | $675,000 | -3.4% | $219 / Sq Ft |
| 12/24/2024 12/24/24 | Pending | -- | -- | -- |
| 12/23/2024 12/23/24 | Price Changed | $698,900 | 0.0% | $226 / Sq Ft |
| 12/06/2024 12/06/24 | Price Changed | $699,000 | -0.1% | $226 / Sq Ft |
| 11/29/2024 11/29/24 | Price Changed | $699,900 | 0.0% | $227 / Sq Ft |
| 11/21/2024 11/21/24 | Price Changed | $699,999 | 0.0% | $227 / Sq Ft |
| 11/17/2024 11/17/24 | Price Changed | $700,000 | -2.1% | $227 / Sq Ft |
| 11/13/2024 11/13/24 | For Sale | $715,000 | -- | $232 / Sq Ft |
Tax History
| Year | Tax Paid | Tax Assessment Tax Assessment Total Assessment is a certain percentage of the fair market value that is determined by local assessors to be the total taxable value of land and additions on the property. | Land | Improvement |
|---|---|---|---|---|
| 2024 | $5,682 | $651,952 | $436,500 | $215,452 |
| 2023 | $4,312 | $393,781 | $187,500 | $206,281 |
| 2022 | $4,007 | $393,781 | $187,500 | $206,281 |
| 2021 | $3,851 | $393,781 | $187,500 | $206,281 |
| 2020 | $3,589 | $373,604 | $187,500 | $186,104 |
| 2019 | $3,341 | $286,553 | $160,000 | $126,553 |
| 2018 | $3,151 | $286,553 | $160,000 | $126,553 |
| 2017 | $3,001 | $286,553 | $160,000 | $126,553 |
| 2016 | $2,939 | $286,553 | $160,000 | $126,553 |
| 2015 | $2,298 | $220,026 | $94,000 | $126,026 |
| 2014 | $2,180 | $220,026 | $94,000 | $126,026 |
Mortgage History
| Date | Status | Loan Amount | Loan Type |
|---|---|---|---|
| Open | $641,250 | New Conventional | |
| Closed | $641,250 | New Conventional | |
| Previous Owner | $641,250 | Construction | |
| Previous Owner | $54,000 | New Conventional | |
| Previous Owner | $547,000 | New Conventional |
Deed History
| Date | Type | Sale Price | Title Company |
|---|---|---|---|
| Warranty Deed | $675,000 | None Listed On Document | |
| Warranty Deed | $675,000 | None Listed On Document | |
| Warranty Deed | $385,000 | -- | |
| Deed | $36,500 | -- |
Similar Homes in Raleigh, NC
Source: Doorify MLS
MLS Number: 10063113
APN: 1706.09-16-9664-000
- 800 Mill Greens Ct
- 1306 Lennox Place
- 5613 Ashton Dr
- 1005 Collins Dr Unit I3
- 1375 Garden Crest Cir
- 5307 Dixon Dr
- 5305 Dixon Dr
- 5817 Wintergreen Dr
- 1224 Manchester Dr
- 982 Shelley Rd
- 5629 Johnson Woods Ct
- 5920 N Hills Dr
- 5712 Wintergreen Dr
- 1101 Manchester Dr
- 865 Wimbleton Dr
- 861 Wimbleton Dr
- 5301 Inglewood Ln
- 5410 Thayer Dr
- 5935 Dixon Dr
- 5703 Three Oaks Dr
