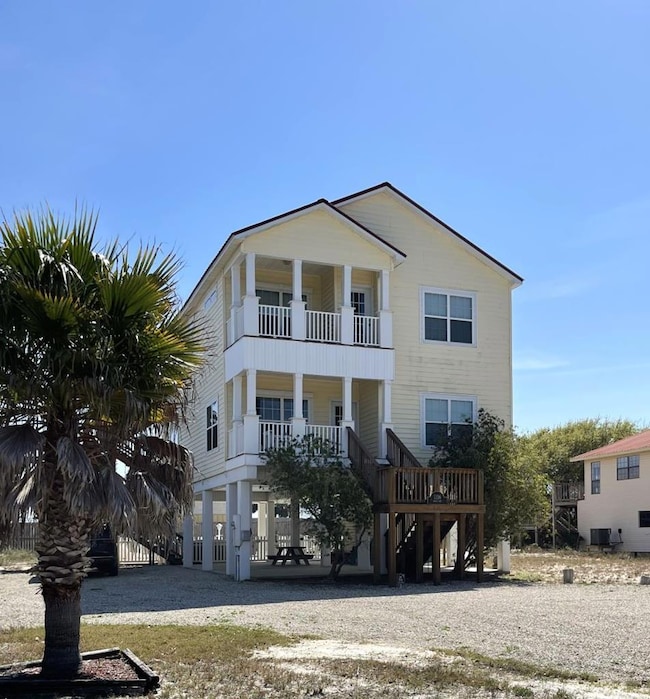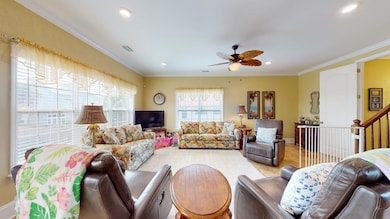
1116 W Gulf Beach Dr Saint George Island, FL 32328
Estimated payment $6,237/month
Highlights
- Heated In Ground Pool
- Gulf View
- Beach House
- Resort Property
- Open Floorplan
- Engineered Wood Flooring
About This Home
New to the vacation rental market as of June, 2024 and doing great! This home has unexpected Gulf views from the decks! It's fully furnished and was designed with large gatherings in mind. The open floor plan on the first level is perfect for entertaining guests. The kitchen is centrally located with a large, island breakfast bar, stainless appliances and granite countertops. There are bright living and dining spaces thanks to the many windows with views of the sparkling Gulf. A master bedroom is also available on the first level with tile shower, double vanity and walk in closet. The top level offers a 2nd master suite with garden tub and walk in shower in the attached bath. This room also has access to a covered deck overlooking the nearby bike path. Two additional bedrooms, laundry area and 2nd living area are also on this level. Access the private pool from any level via the exterior staircase. Located in the Gulf Beaches, only a couple of miles from restaurants and shopping.
Listing Agent
St George Island Realty, LLC Brokerage Email: 8509274777, info@sgirealty.com License #3528833
Home Details
Home Type
- Single Family
Est. Annual Taxes
- $8,207
Year Built
- Built in 2007
Lot Details
- 0.34 Acre Lot
- Lot Dimensions are 100 x 150
- Interior Lot
Home Design
- Beach House
- Concrete Foundation
- Frame Construction
- Metal Roof
- Vinyl Siding
- Piling Construction
Interior Spaces
- 2,585 Sq Ft Home
- 2-Story Property
- Open Floorplan
- Furnished
- Woodwork
- Crown Molding
- Wainscoting
- Ceiling Fan
- Recessed Lighting
- Double Pane Windows
- Blinds
- Drapes & Rods
- Gulf Views
Kitchen
- Breakfast Bar
- Electric Oven
- Self-Cleaning Oven
- Microwave
- Dishwasher
- Kitchen Island
- Tile Countertops
Flooring
- Engineered Wood
- Tile
Bedrooms and Bathrooms
- 4 Bedrooms
- Primary Bedroom on Main
- Split Bedroom Floorplan
- Walk-In Closet
- Dual Vanity Sinks in Primary Bathroom
- Shower Only
Laundry
- Dryer
- Washer
Home Security
- Home Security System
- Hurricane or Storm Shutters
- Fire and Smoke Detector
Parking
- 4 Parking Spaces
- Tuck Under Parking
- Covered Parking
- Driveway
- Open Parking
Pool
- Heated In Ground Pool
- Fiberglass Pool
- Outdoor Shower
Outdoor Features
- Covered Deck
- Outdoor Grill
Location
- Flood Insurance May Be Required
Utilities
- Central Heating and Cooling System
- Electric Water Heater
- Aerobic Septic System
- Internet Available
- Phone Available
- Cable TV Available
Community Details
- No Home Owners Association
- Resort Property
- Beach Dayz Community
- Gulf Beaches Units 1 5 Subdivision
Listing and Financial Details
- Legal Lot and Block Lot 3, Blk J, Unit 3 / Lot 3, Blk J, Unit 3
- Assessor Parcel Number 2909S06W7313000J0030
Map
Home Values in the Area
Average Home Value in this Area
Tax History
| Year | Tax Paid | Tax Assessment Tax Assessment Total Assessment is a certain percentage of the fair market value that is determined by local assessors to be the total taxable value of land and additions on the property. | Land | Improvement |
|---|---|---|---|---|
| 2024 | $8,207 | $1,022,338 | $280,000 | $742,338 |
| 2023 | $7,959 | $976,807 | $280,000 | $696,807 |
| 2021 | $5,987 | $558,229 | $155,000 | $403,229 |
| 2020 | $6,083 | $533,077 | $150,000 | $383,077 |
| 2019 | $6,096 | $539,068 | $150,000 | $389,068 |
| 2018 | $5,689 | $456,727 | $0 | $0 |
| 2017 | $5,548 | $456,727 | $0 | $0 |
| 2016 | $4,911 | $398,253 | $0 | $0 |
| 2015 | $4,872 | $393,253 | $0 | $0 |
| 2014 | $4,965 | $396,776 | $0 | $0 |
Property History
| Date | Event | Price | Change | Sq Ft Price |
|---|---|---|---|---|
| 02/01/2025 02/01/25 | Price Changed | $995,000 | -9.1% | $385 / Sq Ft |
| 11/13/2024 11/13/24 | Price Changed | $1,095,000 | -8.4% | $424 / Sq Ft |
| 10/07/2024 10/07/24 | Price Changed | $1,195,000 | -0.8% | $462 / Sq Ft |
| 04/26/2024 04/26/24 | For Sale | $1,205,000 | +77.2% | $466 / Sq Ft |
| 11/14/2019 11/14/19 | Sold | $680,000 | 0.0% | $221 / Sq Ft |
| 11/14/2019 11/14/19 | For Sale | $680,000 | -- | $221 / Sq Ft |
| 09/26/2019 09/26/19 | Pending | -- | -- | -- |
Deed History
| Date | Type | Sale Price | Title Company |
|---|---|---|---|
| Warranty Deed | $680,000 | Attorney | |
| Warranty Deed | $410,000 | Seaside Title Services Inc | |
| Warranty Deed | $405,000 | -- | |
| Warranty Deed | $405,000 | -- |
Mortgage History
| Date | Status | Loan Amount | Loan Type |
|---|---|---|---|
| Open | $544,000 | New Conventional | |
| Previous Owner | $763,750 | Construction | |
| Previous Owner | $357,000 | New Conventional |
Similar Homes in the area
Source: Forgotten Coast REALTOR® Association
MLS Number: 317367
APN: 29-09S-06W-7313-000J-0030
- 1116 W Gulf Beach Dr
- 1124 W Gulf Beach Dr
- 1064 W Gulf Beach Dr
- 1148 W Gorrie Dr
- 1065 W Gulf Beach Dr
- 1048 W Pine Ave
- 1057 W Pine Ave
- 1040 W Pine Ave
- 1032 W Gulf Beach Dr
- 1024 W Gulf Beach Dr
- 1201 Avocet Ln
- 324 Brown St
- 304 Brown St Unit 5 unit BL 86 Lot 11
- 316 Nedley St
- 1240 Sea Pine Plaza
- 319 Brown St
- 315 E Sawyer
- 1232 Sandy Ln
- 327 Bradford St
- 515 W Sawyer St






