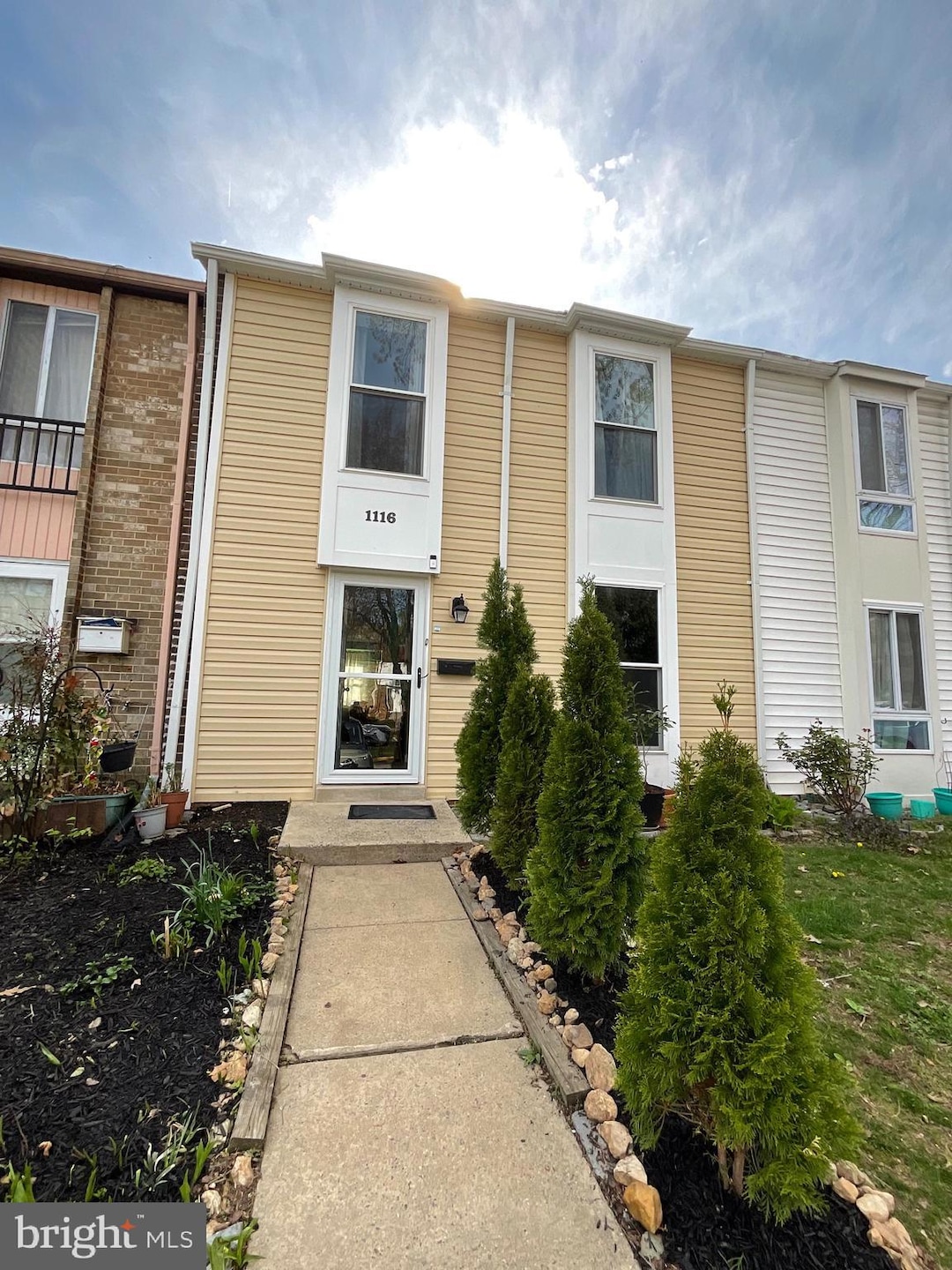
1116 W Side Dr Gaithersburg, MD 20878
Estimated payment $2,494/month
Total Views
721
3
Beds
3.5
Baths
1,224
Sq Ft
4,008
Sq Ft Lot
Highlights
- Colonial Architecture
- Wood Flooring
- No HOA
- Jones Lane Elementary School Rated A
- Garden View
- Breakfast Area or Nook
About This Home
Well maintained property, in a very convenient location....! Home owner has been living in there for the last six years.
Townhouse Details
Home Type
- Townhome
Est. Annual Taxes
- $3,481
Year Built
- Built in 1974 | Remodeled in 2019
Lot Details
- Cul-De-Sac
- Southeast Facing Home
- Property is in very good condition
Parking
- On-Street Parking
Home Design
- Colonial Architecture
- Brick Exterior Construction
- Brick Foundation
- Batts Insulation
- Composition Roof
- Vinyl Siding
- Copper Plumbing
- Tile
Interior Spaces
- 1,224 Sq Ft Home
- Property has 3 Levels
- Window Screens
- Sliding Doors
- Dining Area
- Garden Views
- Finished Basement
- Laundry in Basement
Kitchen
- Breakfast Area or Nook
- Gas Oven or Range
- Microwave
- Dishwasher
- Disposal
Flooring
- Wood
- Carpet
- Ceramic Tile
Bedrooms and Bathrooms
- 3 Bedrooms
Laundry
- Dryer
- Washer
Home Security
Outdoor Features
- Patio
Schools
- Jones Lane Elementary School
- Quince Orchard High School
Utilities
- Forced Air Heating and Cooling System
- Natural Gas Water Heater
- Cable TV Available
Listing and Financial Details
- Coming Soon on 5/3/25
- Assessor Parcel Number 160901529365
Community Details
Overview
- No Home Owners Association
- Association fees include common area maintenance, gas, insurance, water, trash
- Brighton West Community
- Brighton West Subdivision
Recreation
- Community Playground
Pet Policy
- Pets allowed on a case-by-case basis
Additional Features
- Common Area
- Storm Doors
Map
Create a Home Valuation Report for This Property
The Home Valuation Report is an in-depth analysis detailing your home's value as well as a comparison with similar homes in the area
Home Values in the Area
Average Home Value in this Area
Tax History
| Year | Tax Paid | Tax Assessment Tax Assessment Total Assessment is a certain percentage of the fair market value that is determined by local assessors to be the total taxable value of land and additions on the property. | Land | Improvement |
|---|---|---|---|---|
| 2024 | $3,481 | $245,000 | $0 | $0 |
| 2023 | $3,628 | $205,000 | $61,500 | $143,500 |
| 2022 | $2,122 | $200,000 | $0 | $0 |
| 2021 | $2,068 | $195,000 | $0 | $0 |
| 2020 | $1,984 | $190,000 | $57,000 | $133,000 |
| 2019 | $3,834 | $186,667 | $0 | $0 |
| 2018 | $1,866 | $183,333 | $0 | $0 |
| 2017 | $2,369 | $180,000 | $0 | $0 |
| 2016 | -- | $165,000 | $0 | $0 |
| 2015 | $2,658 | $150,000 | $0 | $0 |
| 2014 | $2,658 | $135,000 | $0 | $0 |
Source: Public Records
Property History
| Date | Event | Price | Change | Sq Ft Price |
|---|---|---|---|---|
| 06/04/2018 06/04/18 | Sold | $197,000 | 0.0% | $108 / Sq Ft |
| 12/19/2017 12/19/17 | Pending | -- | -- | -- |
| 10/31/2017 10/31/17 | For Sale | $197,000 | 0.0% | $108 / Sq Ft |
| 10/24/2017 10/24/17 | For Sale | $197,000 | 0.0% | $108 / Sq Ft |
| 08/25/2017 08/25/17 | Pending | -- | -- | -- |
| 08/17/2017 08/17/17 | Pending | -- | -- | -- |
| 08/13/2017 08/13/17 | For Sale | $197,000 | 0.0% | $108 / Sq Ft |
| 07/25/2017 07/25/17 | Off Market | $197,000 | -- | -- |
| 06/28/2017 06/28/17 | For Sale | $197,000 | 0.0% | $108 / Sq Ft |
| 11/01/2013 11/01/13 | Rented | $1,900 | +0.3% | -- |
| 10/31/2013 10/31/13 | Under Contract | -- | -- | -- |
| 08/25/2013 08/25/13 | For Rent | $1,895 | -- | -- |
Source: Bright MLS
Deed History
| Date | Type | Sale Price | Title Company |
|---|---|---|---|
| Deed | $197,000 | None Available | |
| Deed | -- | -- | |
| Deed | $185,900 | -- |
Source: Public Records
Mortgage History
| Date | Status | Loan Amount | Loan Type |
|---|---|---|---|
| Previous Owner | $284,750 | Balloon | |
| Previous Owner | $40,000 | Credit Line Revolving |
Source: Public Records
Similar Homes in Gaithersburg, MD
Source: Bright MLS
MLS Number: MDMC2176216
APN: 09-01529365
Nearby Homes
- 748 W Side Dr
- 6 Deer Park Ln
- 315 Summit Hall Rd
- 23 Appleseed Ln
- 217 Summit Hall Rd
- 656 Coral Reef Dr
- 501 Palmtree Dr Unit 3
- 522 Palmtree Dr
- 6 Prairie Rose Ln
- 504 Philmont Dr Unit 8
- 9701 Fields Rd
- 9701 Fields Rd Unit 1800
- 9701 Fields Rd Unit 1607
- 3 Tripoley Terrace
- 404 Hendrix Ave
- 289 Kepler Dr
- 719 Cobbler Place
- 105 Harmony Hall Rd
- 502 Diamondback Dr Unit 415
- 181 Norwich Ln
