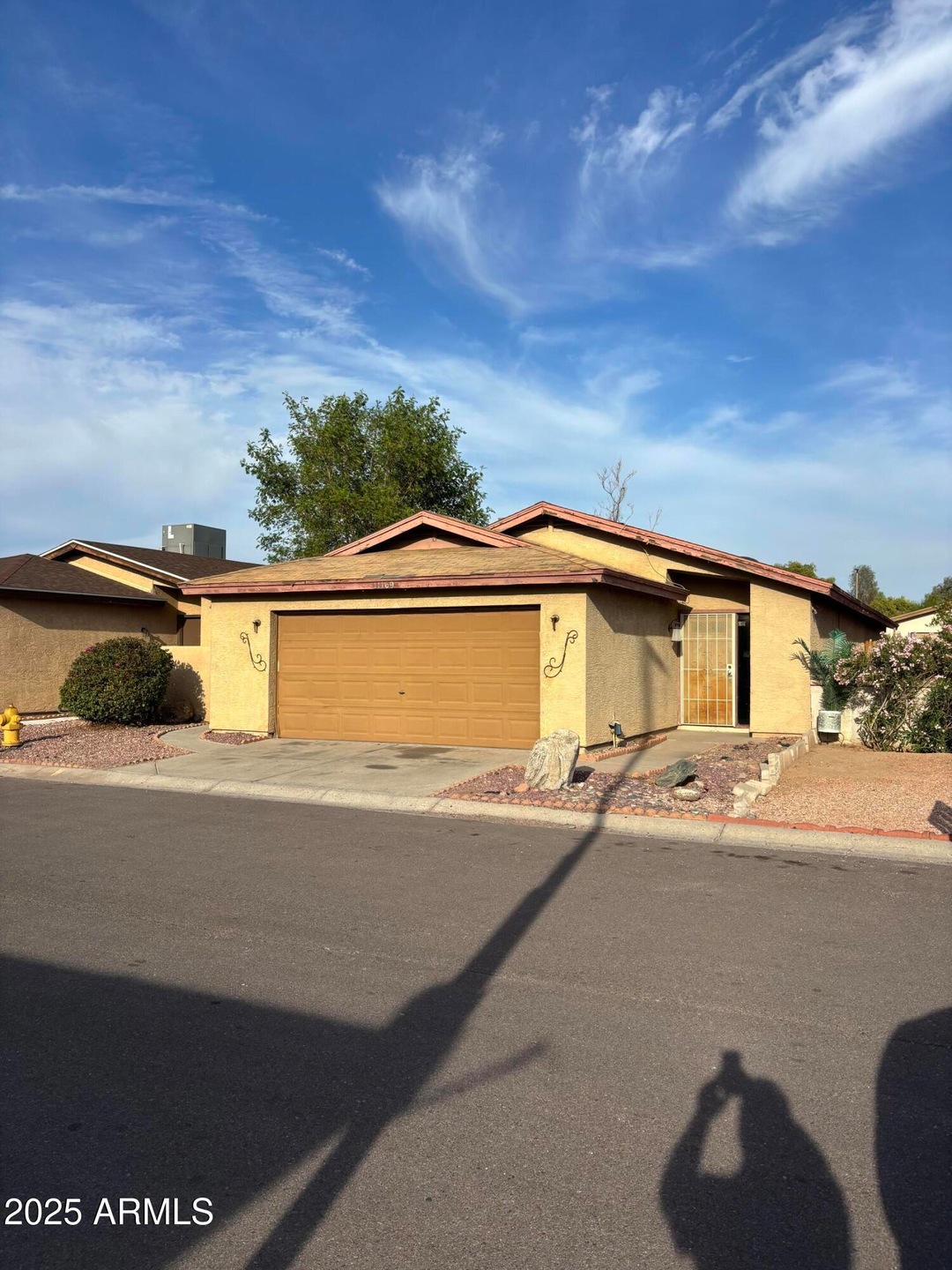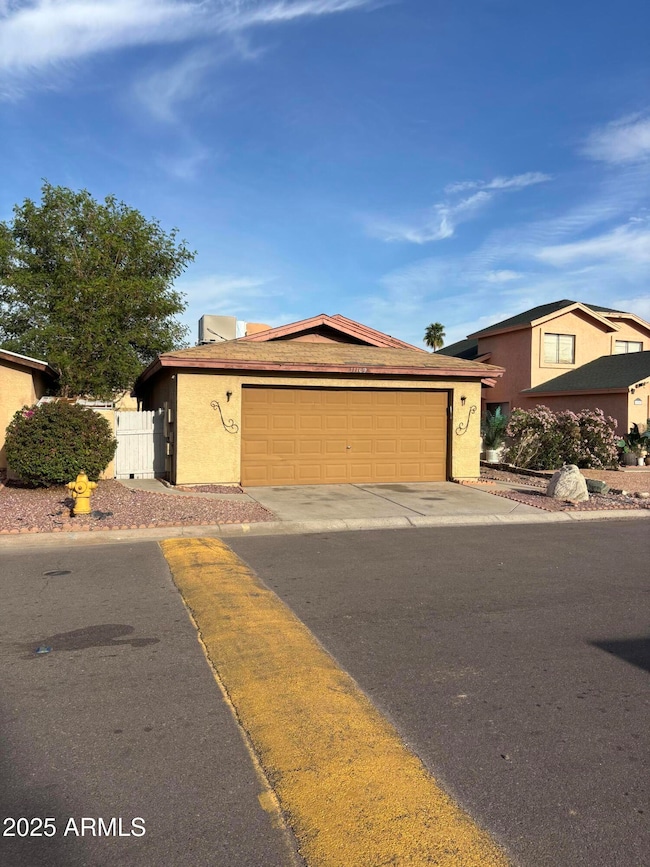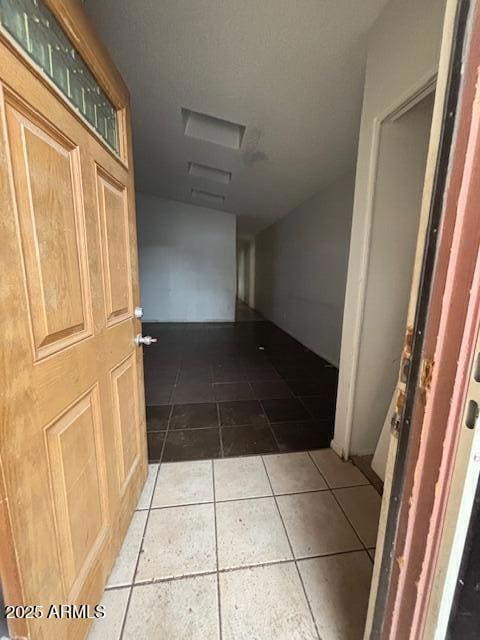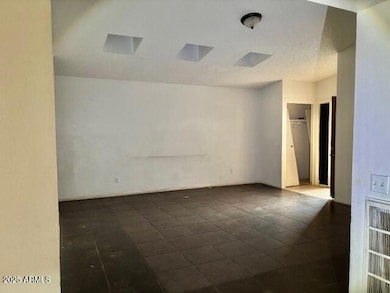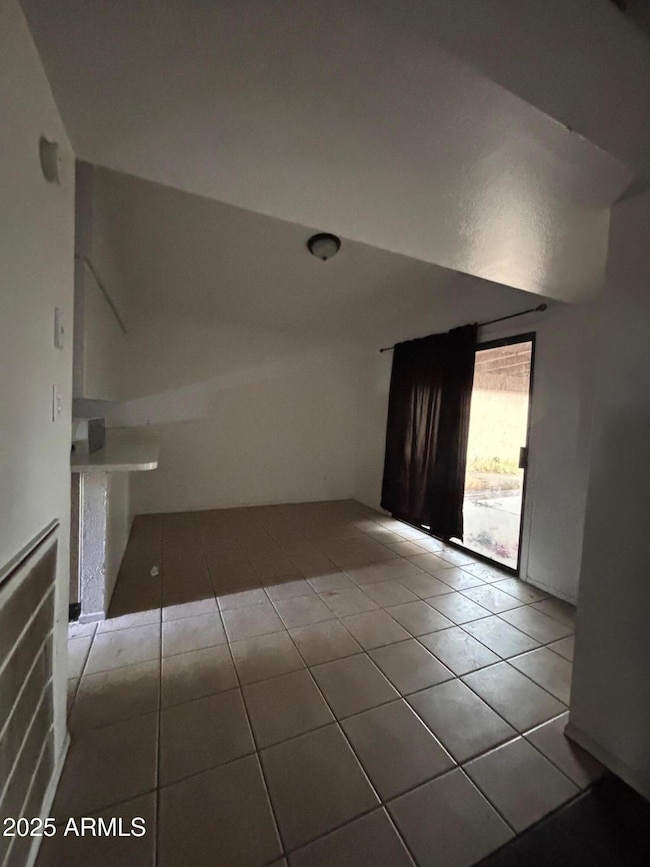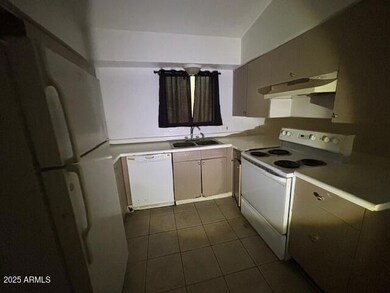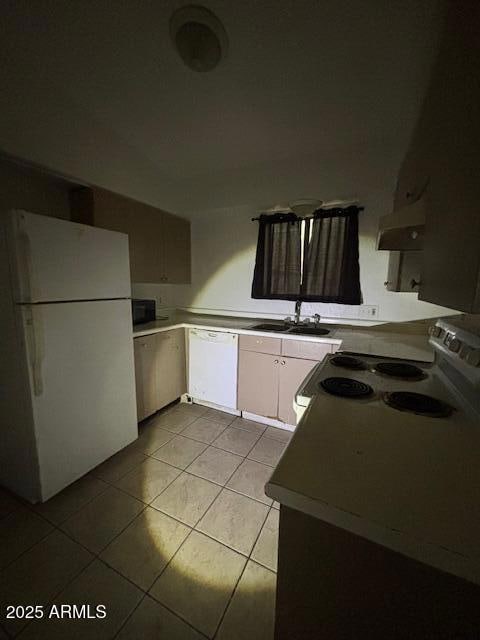
11169 N 82nd Ln Peoria, AZ 85345
Estimated payment $1,949/month
Highlights
- Skylights
- Eat-In Kitchen
- No Interior Steps
- Peoria High School Rated A-
- Cooling Available
- Tile Flooring
About This Home
Buyer Opportunity to purchase at an affordable price. This home is priced for a quick sale. Property is being sold AS-IS condition. TLC repairs are needed and has good upside potential for an Investor, or, a DIY do-it-yourself skilled enthusiast wanting to make this a great home. Newer AC unit 2023, Flooring is ceramic tile throughout, no carpet. Nice size backyard. Property is located near shopping and nearby Peoria High School.
Home Details
Home Type
- Single Family
Est. Annual Taxes
- $778
Year Built
- Built in 1988
Lot Details
- 4,312 Sq Ft Lot
- Block Wall Fence
- Grass Covered Lot
HOA Fees
- $70 Monthly HOA Fees
Parking
- 2 Car Garage
Home Design
- Fixer Upper
- Wood Frame Construction
- Composition Roof
- Built-Up Roof
- Stucco
Interior Spaces
- 1,332 Sq Ft Home
- 1-Story Property
- Ceiling Fan
- Skylights
- Tile Flooring
Kitchen
- Eat-In Kitchen
- Laminate Countertops
Bedrooms and Bathrooms
- 3 Bedrooms
- Primary Bathroom is a Full Bathroom
- 2 Bathrooms
Schools
- Peoria Elementary School
- Peoria High School
Utilities
- Cooling System Updated in 2023
- Cooling Available
- Heating Available
- High Speed Internet
- Cable TV Available
Additional Features
- No Interior Steps
- Outdoor Storage
Community Details
- Association fees include ground maintenance
- Shagri La Estates Association, Phone Number (480) 649-2017
- Shangri La Estates Lot 1 54 Tr A C Subdivision
Listing and Financial Details
- Tax Lot 24
- Assessor Parcel Number 142-07-244
Map
Home Values in the Area
Average Home Value in this Area
Tax History
| Year | Tax Paid | Tax Assessment Tax Assessment Total Assessment is a certain percentage of the fair market value that is determined by local assessors to be the total taxable value of land and additions on the property. | Land | Improvement |
|---|---|---|---|---|
| 2025 | $778 | $8,560 | -- | -- |
| 2024 | $785 | $8,153 | -- | -- |
| 2023 | $785 | $23,960 | $4,790 | $19,170 |
| 2022 | $769 | $18,350 | $3,670 | $14,680 |
| 2021 | $806 | $16,480 | $3,290 | $13,190 |
| 2020 | $811 | $15,160 | $3,030 | $12,130 |
| 2019 | $786 | $13,650 | $2,730 | $10,920 |
| 2018 | $763 | $12,430 | $2,480 | $9,950 |
| 2017 | $761 | $10,610 | $2,120 | $8,490 |
| 2016 | $752 | $9,800 | $1,960 | $7,840 |
| 2015 | $700 | $8,660 | $1,730 | $6,930 |
Property History
| Date | Event | Price | Change | Sq Ft Price |
|---|---|---|---|---|
| 04/02/2025 04/02/25 | Pending | -- | -- | -- |
| 04/01/2025 04/01/25 | For Sale | $325,000 | 0.0% | $244 / Sq Ft |
| 03/25/2025 03/25/25 | Pending | -- | -- | -- |
| 03/09/2025 03/09/25 | For Sale | $325,000 | 0.0% | $244 / Sq Ft |
| 03/08/2025 03/08/25 | Off Market | $325,000 | -- | -- |
| 03/08/2025 03/08/25 | For Sale | $325,000 | 0.0% | $244 / Sq Ft |
| 01/01/2013 01/01/13 | Rented | $895 | +8.5% | -- |
| 12/15/2012 12/15/12 | Under Contract | -- | -- | -- |
| 11/20/2012 11/20/12 | For Rent | $825 | -- | -- |
Deed History
| Date | Type | Sale Price | Title Company |
|---|---|---|---|
| Trustee Deed | $48,100 | Great American Title Agency | |
| Special Warranty Deed | -- | None Available | |
| Special Warranty Deed | -- | None Available | |
| Quit Claim Deed | -- | None Available | |
| Interfamily Deed Transfer | -- | -- | |
| Warranty Deed | $117,000 | Capital Title Agency Inc | |
| Interfamily Deed Transfer | -- | North American Title Agency | |
| Interfamily Deed Transfer | -- | North American Title Agency | |
| Warranty Deed | $99,900 | North American Title Agency | |
| Warranty Deed | $67,980 | -- |
Mortgage History
| Date | Status | Loan Amount | Loan Type |
|---|---|---|---|
| Previous Owner | $93,600 | Purchase Money Mortgage | |
| Previous Owner | $98,356 | FHA |
Similar Homes in Peoria, AZ
Source: Arizona Regional Multiple Listing Service (ARMLS)
MLS Number: 6832690
APN: 142-07-244
- 8142 W Desert Cove Ave
- 11024 N 81st Dr
- 8154 W Greer Ave
- 8050 W Lincoln St
- 10869 N 81st Ave
- 8014 W Mescal St
- 10900 N 80th Dr
- 10561 N 84th Ave Unit 1 & 2
- 10723 N 80th Ln
- 8105 W Peoria Ave
- 8105 W Peoria Ave
- 11501 N 80th Ave
- 11474 N 79th Dr
- 8422 W Jefferson St
- 11507 N 79th Dr
- 8402 W Laurel Ln
- 7995 W Kirby St Unit 38A
- 11811 N 80th Ave Unit 58
- 8211 W Madison St
- 10955 N 79th Ave Unit 179
