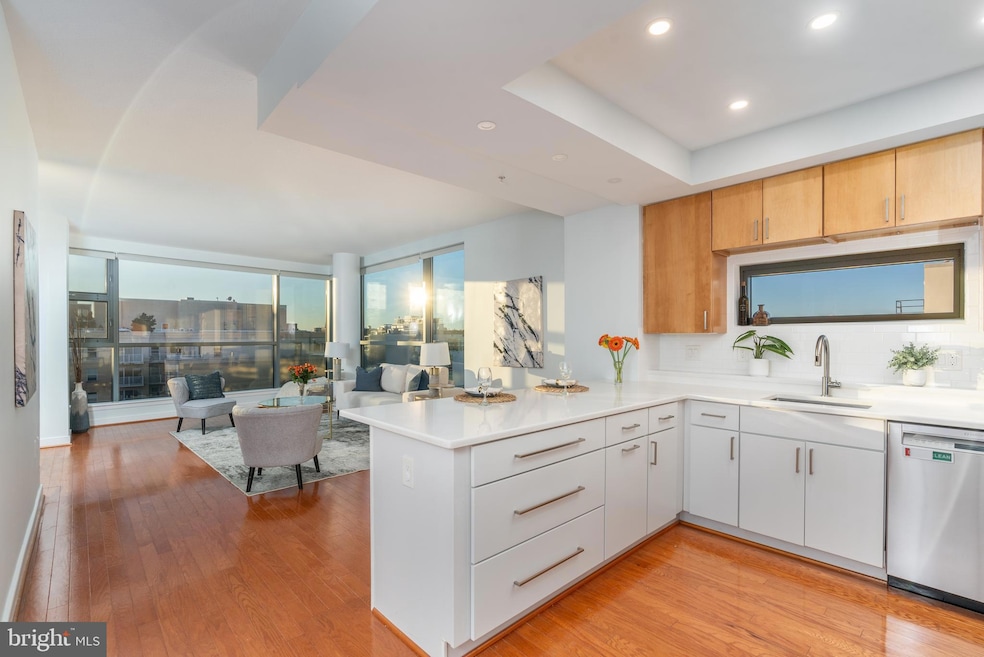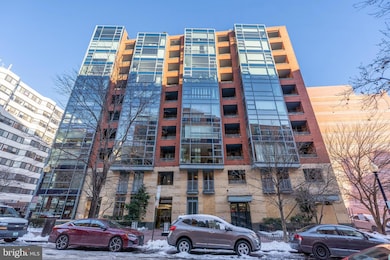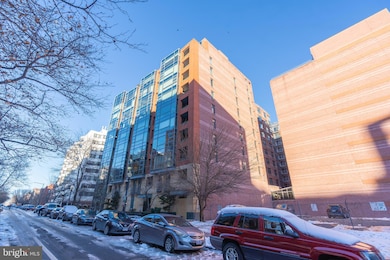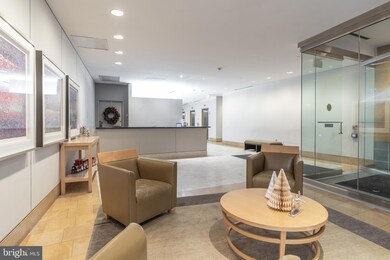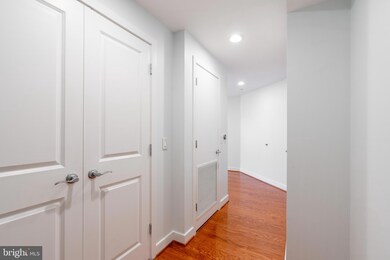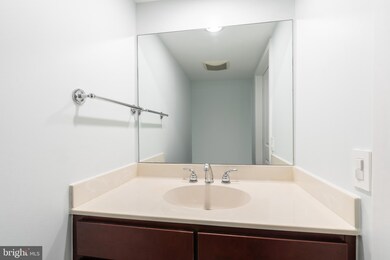
1117 10th St NW Unit 1103 Washington, DC 20001
Downtown DC NeighborhoodHighlights
- Concierge
- 5-minute walk to Mount Vernon Square/7Th St-Convention Center
- Penthouse
- Thomson Elementary School Rated A-
- Fitness Center
- Contemporary Architecture
About This Home
As of April 2025OPEN HOUSE THIS SATURDAY FEB 22 1-3! Exceptional three bedroom (two bedroom & large den), two and a half bath penthouse residence featuring one-of-a-kind western and northern views from the interior of the home as well as from a sizable private terrace accessible from both the living room and the primary bedroom. This corner property is oversized throughout: a very large owner's suite, a substantial second bedroom with an en suite bath and large walk-in closet, and a third bedroom/large den (13' by 10') which the Sellers used as a bedroom. Floor-to-ceiling windows, hardwood floors, and crown molding throughout! Nearly 1,600 square feet of interior space highlighted by an expansive, open living area and a recently renovated kitchen with gorgeous finishes and high-end appliances. Two garage parking spaces right by elevator and private storage closet included. Monthly condo fee covers a concierge front desk, fitness center, roof deck, and all utilities except electric and internet. Incredible location and walk score on the edge of downtown and walkable to all Metro lines. Pet friendly building. Must tour this very special property!
Last Buyer's Agent
Long Ngo
Redfin Corp

Property Details
Home Type
- Condominium
Est. Annual Taxes
- $7,797
Year Built
- Built in 2006
HOA Fees
- $1,348 Monthly HOA Fees
Parking
- 2 Assigned Subterranean Spaces
- Assigned parking located at ##2 & #4
- Rear-Facing Garage
- Off-Street Parking
Home Design
- Penthouse
- Contemporary Architecture
- Brick Exterior Construction
Interior Spaces
- 1,570 Sq Ft Home
- Property has 1 Level
Bedrooms and Bathrooms
- 3 Main Level Bedrooms
Laundry
- Laundry in unit
- Washer and Dryer Hookup
Utilities
- Central Heating and Cooling System
- Electric Water Heater
Listing and Financial Details
- Tax Lot 2154
- Assessor Parcel Number 0369//2154
Community Details
Overview
- Association fees include common area maintenance, exterior building maintenance, gas, management, reserve funds, sewer, snow removal, trash, water
- High-Rise Condominium
- Old City 2 Community
- Old City #2 Subdivision
Amenities
- Concierge
- Community Storage Space
Recreation
- Fitness Center
Pet Policy
- Pets Allowed
Map
Home Values in the Area
Average Home Value in this Area
Property History
| Date | Event | Price | Change | Sq Ft Price |
|---|---|---|---|---|
| 04/11/2025 04/11/25 | Sold | $1,150,000 | -9.8% | $732 / Sq Ft |
| 03/15/2025 03/15/25 | Pending | -- | -- | -- |
| 01/10/2025 01/10/25 | For Sale | $1,275,000 | +23.2% | $812 / Sq Ft |
| 05/08/2019 05/08/19 | Sold | $1,035,000 | -1.4% | $659 / Sq Ft |
| 02/19/2019 02/19/19 | Pending | -- | -- | -- |
| 01/18/2019 01/18/19 | For Sale | $1,050,000 | -20.5% | $669 / Sq Ft |
| 05/20/2016 05/20/16 | Sold | $1,320,000 | -5.7% | $841 / Sq Ft |
| 04/04/2016 04/04/16 | Pending | -- | -- | -- |
| 03/31/2016 03/31/16 | For Sale | $1,399,900 | -- | $892 / Sq Ft |
Tax History
| Year | Tax Paid | Tax Assessment Tax Assessment Total Assessment is a certain percentage of the fair market value that is determined by local assessors to be the total taxable value of land and additions on the property. | Land | Improvement |
|---|---|---|---|---|
| 2024 | $7,797 | $1,019,570 | $305,870 | $713,700 |
| 2023 | $7,675 | $1,001,670 | $300,500 | $701,170 |
| 2022 | $7,798 | $1,009,840 | $302,950 | $706,890 |
| 2021 | $7,621 | $986,230 | $295,870 | $690,360 |
| 2020 | $7,778 | $990,760 | $297,230 | $693,530 |
| 2019 | $4,376 | $955,430 | $286,630 | $668,800 |
| 2018 | $7,459 | $950,870 | $0 | $0 |
| 2017 | $7,193 | $918,710 | $0 | $0 |
| 2016 | $6,865 | $879,400 | $0 | $0 |
| 2015 | $7,345 | $864,120 | $0 | $0 |
| 2014 | $6,729 | $791,680 | $0 | $0 |
Mortgage History
| Date | Status | Loan Amount | Loan Type |
|---|---|---|---|
| Previous Owner | $552,000 | Stand Alone Refi Refinance Of Original Loan | |
| Previous Owner | $776,250 | New Conventional | |
| Previous Owner | $450,000 | New Conventional | |
| Previous Owner | $335,000 | New Conventional | |
| Previous Owner | $405,000 | New Conventional | |
| Previous Owner | $417,000 | New Conventional | |
| Previous Owner | $217,030 | Credit Line Revolving | |
| Previous Owner | $729,630 | New Conventional |
Deed History
| Date | Type | Sale Price | Title Company |
|---|---|---|---|
| Deed | $1,150,000 | First American Title Insurance | |
| Special Warranty Deed | $1,035,000 | Kvs Title Llc | |
| Special Warranty Deed | $1,320,000 | Sage Title Group Llc | |
| Deed | -- | -- | |
| Deed | -- | -- | |
| Warranty Deed | $972,840 | -- |
Similar Homes in Washington, DC
Source: Bright MLS
MLS Number: DCDC2174252
APN: 0369-2154
- 1117 10th St NW Unit 1104
- 1117 10th St NW Unit 905
- 1111 11th St NW Unit 711
- 1111 11th St NW Unit 401
- 1111 11th St NW Unit 104
- 910 M St NW Unit 810
- 910 M St NW Unit 206
- 933 M St NW Unit 1
- 1011 M St NW Unit 702
- 1011 M St NW Unit 903
- 1010 Massachusetts Ave NW Unit 1009
- 1010 Massachusetts Ave NW Unit 805
- 1010 Massachusetts Ave NW Unit 211
- 1205 10th St NW Unit B
- 1205 10th St NW Unit A
- 1101 L St NW Unit 510
- 1215 10th St NW Unit 2
- 1215 10th St NW Unit 1
- 1125 12th St NW Unit 64
- 1125 12th St NW Unit 1
