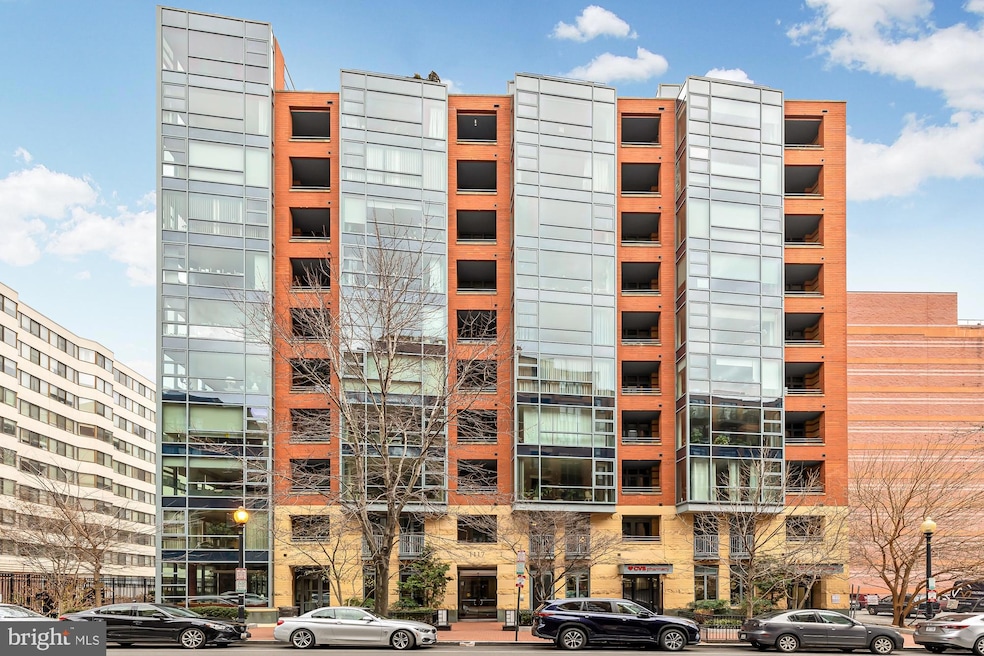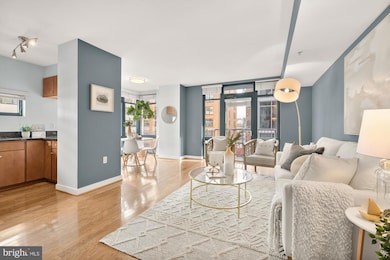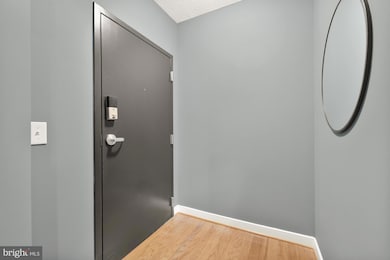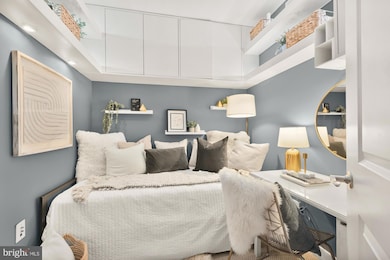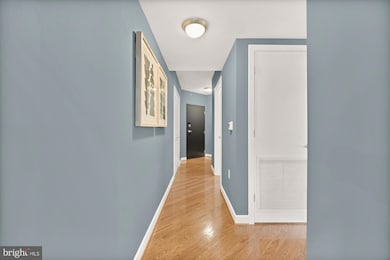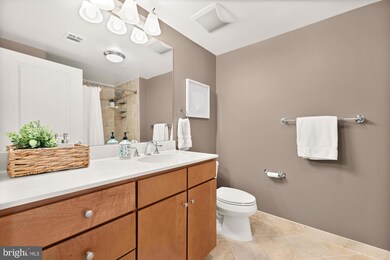
1117 10th St NW Unit 508 Washington, DC 20001
Downtown DC NeighborhoodHighlights
- Concierge
- 5-minute walk to Mount Vernon Square/7Th St-Convention Center
- Gourmet Kitchen
- Thomson Elementary School Rated A-
- Fitness Center
- City View
About This Home
As of February 2025Beautiful, sunny one bedroom PLUS den home in the sought after Quincy Court condominiums with private balcony, garage parking and additional storage. You enter the home to a large entry foyer complete with coat closet and gleaming hardwood floors. The living room features a wall of windows with direct access to the private balcony. The separate dining area showcases beautiful views of the neighboring 10th Street Community Park. The expansive kitchen offers stainless steel appliances including gas cooking, a built-in microwave with direct exhaust, dishwasher, refrigerator with ice maker, granite countertops, abundant counter space, and cabinetry with custom storage solutions plus an additional pantry. The carpeted primary bedroom features a large walk-in closet. The den offers custom wall cabinetry and a built-in desk as well as ample space for a bed making it the perfect flex space for work-from-home and/or guest room. The bathroom offers an oversized tub/shower. Freshly painted, a new LG washer and dryer, and new HVAC system make this home truly move-in ready. Secured garage parking and designated storage unit are included.
The benefits of living at Quincy Court include a secure building with staffed front desk / concierge, gym with cardio equipment and weights, expansive roof terrace with gas grills, seating, and monument views, bicycle storage, included garage parking and included storage unit. Quincy Court is a pet and rental friendly building. The condo fee includes all building amenities as well as water, sewer, natural gas, and hot water. Steps from Blagden Alley Michelin-starred restaurant and bar scene with immediate access to downtown, easy access to all Metro lines, and close proximity to amazing restaurants and shopping, this location can't be beat. $500 credit for using KVS Title. Welcome home!
Property Details
Home Type
- Condominium
Est. Annual Taxes
- $3,621
Year Built
- Built in 2006
HOA Fees
- $747 Monthly HOA Fees
Parking
- 1 Assigned Subterranean Space
- Assigned parking located at #92
- Front Facing Garage
Property Views
- City
- Park or Greenbelt
Interior Spaces
- 838 Sq Ft Home
- Property has 1 Level
- Open Floorplan
- Recessed Lighting
- Window Treatments
- Entrance Foyer
- Combination Dining and Living Room
- Den
Kitchen
- Gourmet Kitchen
- Breakfast Area or Nook
- Gas Oven or Range
- Built-In Microwave
- Ice Maker
- Dishwasher
- Stainless Steel Appliances
- Upgraded Countertops
- Disposal
Flooring
- Wood
- Carpet
Bedrooms and Bathrooms
- 1 Main Level Bedroom
- En-Suite Primary Bedroom
- Walk-In Closet
- 1 Full Bathroom
- Soaking Tub
- Bathtub with Shower
Laundry
- Laundry on main level
- Stacked Washer and Dryer
Home Security
Utilities
- Forced Air Heating and Cooling System
- Vented Exhaust Fan
- Electric Water Heater
Additional Features
- Accessible Elevator Installed
- Energy-Efficient Appliances
- Balcony
Listing and Financial Details
- Tax Lot 2081
- Assessor Parcel Number 0369//2081
Community Details
Overview
- Association fees include custodial services maintenance, common area maintenance, exterior building maintenance, gas, management, insurance, reserve funds, sewer, snow removal, water, parking fee, trash, health club
- High-Rise Condominium
- Quincy Court Condos
- Quincy Court Community
- Logan Circle Subdivision
Amenities
- Concierge
- Common Area
- Community Storage Space
Recreation
- Fitness Center
Pet Policy
- Dogs and Cats Allowed
Security
- Security Service
- Front Desk in Lobby
- Fire and Smoke Detector
- Fire Sprinkler System
Map
Home Values in the Area
Average Home Value in this Area
Property History
| Date | Event | Price | Change | Sq Ft Price |
|---|---|---|---|---|
| 02/21/2025 02/21/25 | Sold | $519,000 | 0.0% | $619 / Sq Ft |
| 01/24/2025 01/24/25 | For Sale | $519,000 | +1.1% | $619 / Sq Ft |
| 01/24/2018 01/24/18 | Sold | $513,500 | +2.9% | $625 / Sq Ft |
| 12/23/2017 12/23/17 | Pending | -- | -- | -- |
| 12/19/2017 12/19/17 | For Sale | $499,000 | -- | $608 / Sq Ft |
Tax History
| Year | Tax Paid | Tax Assessment Tax Assessment Total Assessment is a certain percentage of the fair market value that is determined by local assessors to be the total taxable value of land and additions on the property. | Land | Improvement |
|---|---|---|---|---|
| 2024 | $3,621 | $528,200 | $158,460 | $369,740 |
| 2023 | $3,640 | $526,890 | $158,070 | $368,820 |
| 2022 | $3,697 | $527,390 | $158,220 | $369,170 |
| 2021 | $3,565 | $509,000 | $152,700 | $356,300 |
| 2020 | $3,684 | $509,070 | $152,720 | $356,350 |
| 2019 | $3,618 | $500,460 | $150,140 | $350,320 |
| 2018 | $3,610 | $498,010 | $0 | $0 |
| 2017 | $3,498 | $484,010 | $0 | $0 |
| 2016 | $3,347 | $465,470 | $0 | $0 |
| 2015 | $3,186 | $456,320 | $0 | $0 |
| 2014 | -- | $412,150 | $0 | $0 |
Mortgage History
| Date | Status | Loan Amount | Loan Type |
|---|---|---|---|
| Open | $51,900 | No Value Available | |
| Open | $415,200 | New Conventional | |
| Previous Owner | $445,498 | New Conventional | |
| Previous Owner | $461,700 | New Conventional | |
| Previous Owner | $462,150 | New Conventional | |
| Previous Owner | $417,000 | New Conventional | |
| Previous Owner | $354,650 | New Conventional | |
| Previous Owner | $254,000 | Commercial | |
| Previous Owner | $352,000 | New Conventional | |
| Previous Owner | $88,000 | Stand Alone Second | |
| Previous Owner | $295,250 | New Conventional | |
| Previous Owner | $59,100 | New Conventional |
Deed History
| Date | Type | Sale Price | Title Company |
|---|---|---|---|
| Deed | $519,000 | First American Title Insurance | |
| Interfamily Deed Transfer | -- | None Available | |
| Special Warranty Deed | $513,500 | None Available | |
| Interfamily Deed Transfer | -- | None Available | |
| Warranty Deed | $440,000 | -- | |
| Special Warranty Deed | $394,030 | -- |
Similar Homes in Washington, DC
Source: Bright MLS
MLS Number: DCDC2175352
APN: 0369-2081
- 1011 M St NW Unit 903
- 1111 11th St NW Unit 711
- 1111 11th St NW Unit 401
- 1111 11th St NW Unit 104
- 1205 10th St NW Unit B
- 1205 10th St NW Unit A
- 933 M St NW Unit 1
- 1117 10th St NW Unit 906
- 1117 10th St NW Unit 1104
- 1117 10th St NW Unit 905
- 1225 11th St NW Unit 3
- 1225 11th St NW Unit 1
- 1215 10th St NW Unit 2
- 1215 10th St NW Unit 1
- 1109 M St NW Unit 1
- 1125 12th St NW Unit 64
- 1125 12th St NW Unit 1
- 1101 L St NW Unit 510
- 910 M St NW Unit 810
- 910 M St NW Unit 206
