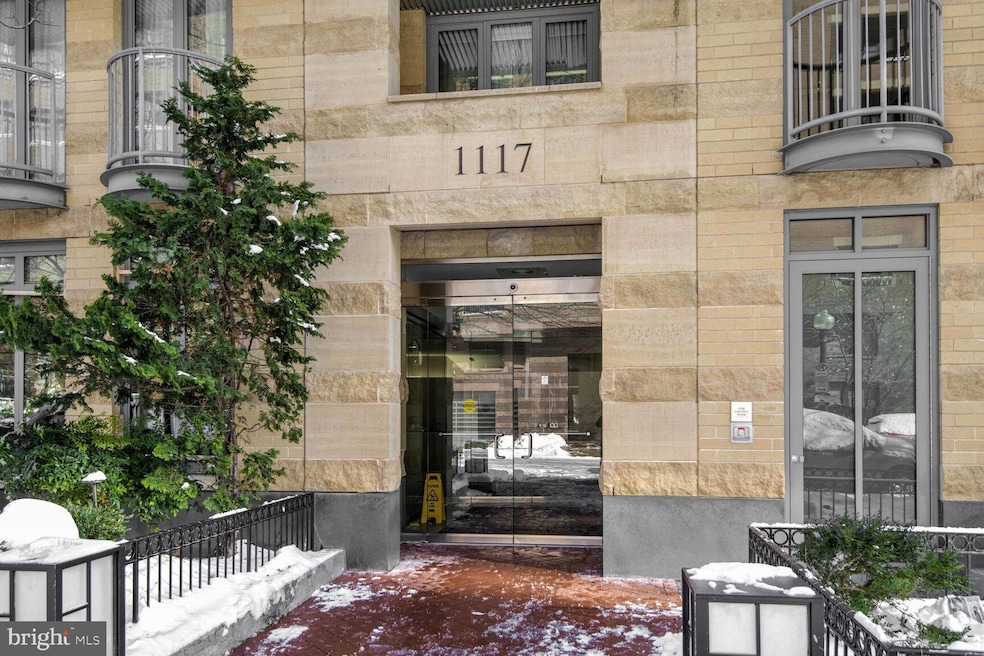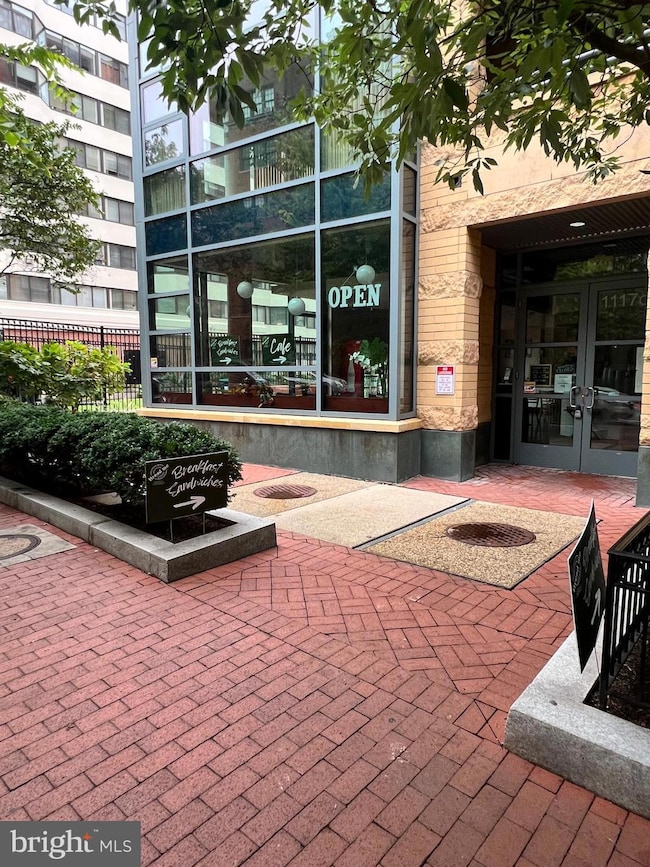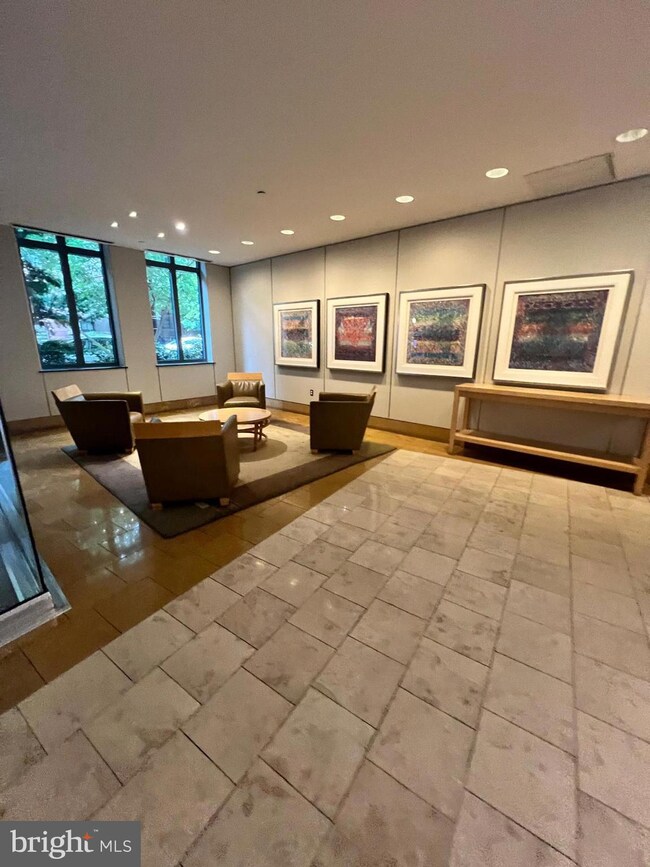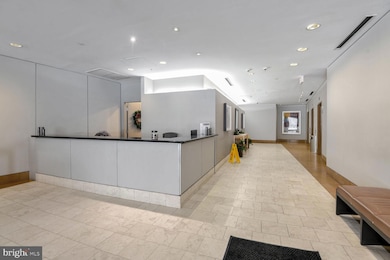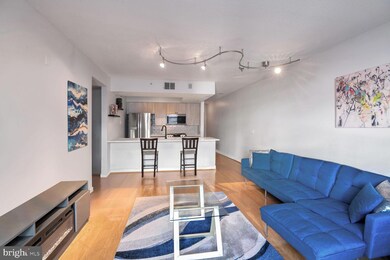
1117 10th St NW Unit 706 Washington, DC 20001
Downtown DC NeighborhoodHighlights
- Concierge
- 5-minute walk to Mount Vernon Square/7Th St-Convention Center
- Contemporary Architecture
- Thomson Elementary School Rated A-
- Fitness Center
- Party Room
About This Home
As of April 2025Welcome to your urban oasis in the heart of Washington, DC! This luxurious condo at 1117 10th St NW offers an unparalleled living experience in a prime location. Spanning almost 886 square feet, this meticulously designed residence features one spacious bedroom and a well-appointed bathroom, providing the perfect blend of comfort and style.
Upon entering, you'll be greeted by an open and airy layout that seamlessly connects the living, dining, and kitchen areas, creating an inviting atmosphere for both relaxation and entertainment. The condo boasts a total of three rooms, each thoughtfully designed to maximize space and functionality.
Step outside onto your private balcony, where you can enjoy your morning coffee or unwind in the evening while taking in the vibrant city views. For those who love outdoor living, the building also offers a common roof deck, perfect for social gatherings or simply soaking up the sun.
Residents of this luxury building enjoy a host of amenities, including a state-of-the-art gym to keep you active and healthy. The service level is elevated with a concierge available to assist with your needs, ensuring a seamless living experience. Security is a top priority, with a comprehensive security system in place for your peace of mind.
Convenience is key, with assigned parking in a secure garage, and the added luxury of a private elevator for your exclusive use. Additional storage options are available in the common storage area, providing ample space for your belongings. Experience the epitome of city living in this exquisite condo.
Property Details
Home Type
- Condominium
Est. Annual Taxes
- $3,611
Year Built
- Built in 2006
HOA Fees
- $743 Monthly HOA Fees
Parking
- Assigned Parking Garage Space
- Basement Garage
Home Design
- Contemporary Architecture
- Brick Exterior Construction
Interior Spaces
- 886 Sq Ft Home
- Property has 1 Level
- Living Room
- Basement
- Garage Access
- Intercom
Bedrooms and Bathrooms
- 1 Main Level Bedroom
- 1 Full Bathroom
Laundry
- Laundry in unit
- Washer and Dryer Hookup
Outdoor Features
- Balcony
Utilities
- Central Heating and Cooling System
- Electric Water Heater
Listing and Financial Details
- Tax Lot 2105
- Assessor Parcel Number 0369//2105
Community Details
Overview
- Association fees include water, gas, lawn maintenance, reserve funds, trash, common area maintenance, management, snow removal
- High-Rise Condominium
- Quincy Court Condominium Condos
- Old City 2 Community
- Mount Vernon Triangle Subdivision
- Property Manager
Amenities
- Concierge
- Doorman
- Party Room
Recreation
- Fitness Center
Pet Policy
- Pets allowed on a case-by-case basis
Map
Home Values in the Area
Average Home Value in this Area
Property History
| Date | Event | Price | Change | Sq Ft Price |
|---|---|---|---|---|
| 04/04/2025 04/04/25 | Sold | $465,000 | -2.1% | $525 / Sq Ft |
| 01/23/2025 01/23/25 | For Sale | $475,000 | -- | $536 / Sq Ft |
Tax History
| Year | Tax Paid | Tax Assessment Tax Assessment Total Assessment is a certain percentage of the fair market value that is determined by local assessors to be the total taxable value of land and additions on the property. | Land | Improvement |
|---|---|---|---|---|
| 2024 | $3,611 | $526,990 | $158,100 | $368,890 |
| 2023 | $3,629 | $525,700 | $157,710 | $367,990 |
| 2022 | $3,687 | $526,180 | $157,850 | $368,330 |
| 2021 | $3,554 | $507,790 | $152,340 | $355,450 |
| 2020 | $3,673 | $507,870 | $152,360 | $355,510 |
| 2019 | $3,608 | $499,310 | $149,790 | $349,520 |
| 2018 | $3,600 | $496,860 | $0 | $0 |
| 2017 | $3,489 | $482,890 | $0 | $0 |
| 2016 | $3,338 | $464,410 | $0 | $0 |
| 2015 | $3,177 | $455,280 | $0 | $0 |
| 2014 | $2,899 | $411,210 | $0 | $0 |
Mortgage History
| Date | Status | Loan Amount | Loan Type |
|---|---|---|---|
| Open | $355,000 | New Conventional | |
| Previous Owner | $367,500 | New Conventional | |
| Previous Owner | $385,965 | New Conventional | |
| Previous Owner | $394,250 | New Conventional | |
| Previous Owner | $328,720 | New Conventional |
Deed History
| Date | Type | Sale Price | Title Company |
|---|---|---|---|
| Deed | $465,000 | Kvs Title | |
| Warranty Deed | $415,000 | -- | |
| Warranty Deed | $411,820 | -- |
Similar Homes in Washington, DC
Source: Bright MLS
MLS Number: DCDC2173872
APN: 0369-2105
- 1117 10th St NW Unit 1104
- 1117 10th St NW Unit 905
- 1111 11th St NW Unit 711
- 1111 11th St NW Unit 401
- 1111 11th St NW Unit 104
- 910 M St NW Unit 810
- 910 M St NW Unit 206
- 933 M St NW Unit 1
- 1011 M St NW Unit 702
- 1011 M St NW Unit 903
- 1010 Massachusetts Ave NW Unit 1009
- 1010 Massachusetts Ave NW Unit 805
- 1010 Massachusetts Ave NW Unit 211
- 1205 10th St NW Unit B
- 1205 10th St NW Unit A
- 1101 L St NW Unit 510
- 1215 10th St NW Unit 2
- 1215 10th St NW Unit 1
- 1125 12th St NW Unit 64
- 1125 12th St NW Unit 1
