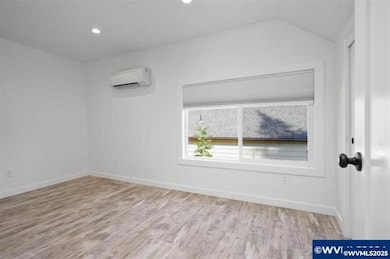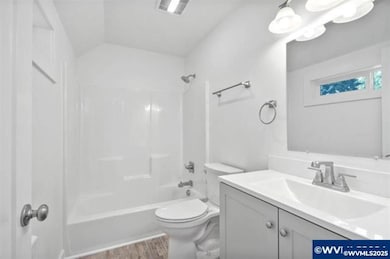
$649,900
- 5 Beds
- 4 Baths
- 4,454 Sq Ft
- 220 37th Ave NE
- Salem, OR
Accepted Offer with Contingencies. This spacious 0.66-acre lot is located within city limits and features a large home with ample room for your family. The main floor includes 2 bedrooms, while the upper level boasts 3 generous-sized bedrooms, with 4 of the 5 bedrooms having direct access to bathrooms. Enjoy the warmth and beauty of hardwood floors throughout the upstairs. The large covered patio
Crystal Qian Hu EXP REALTY, LLC






