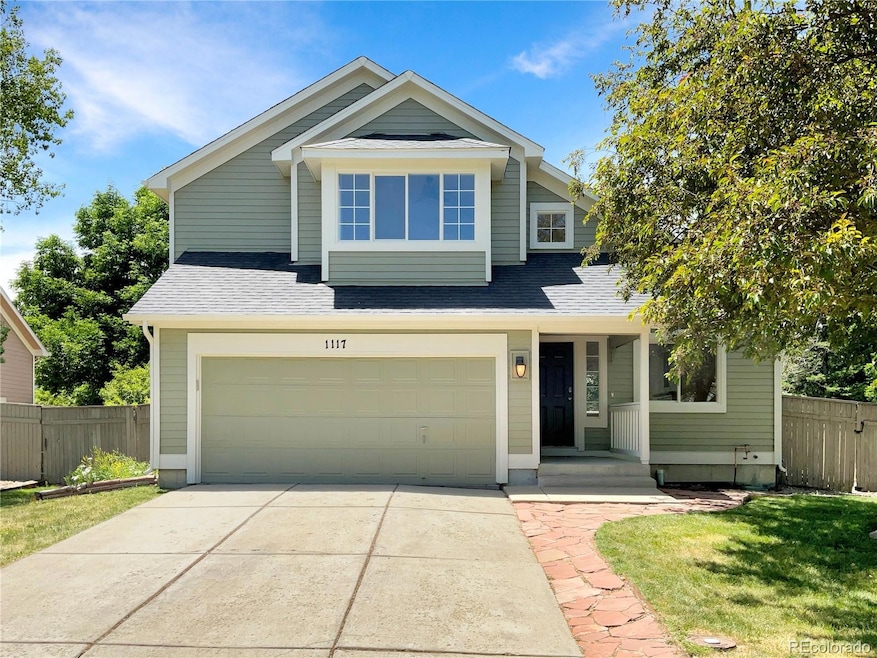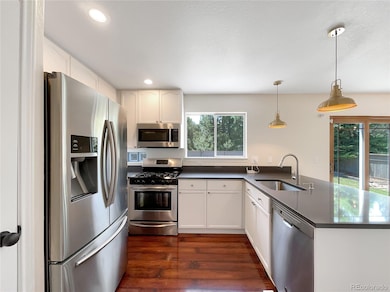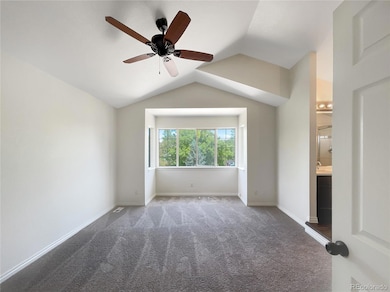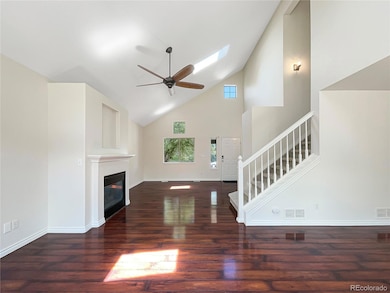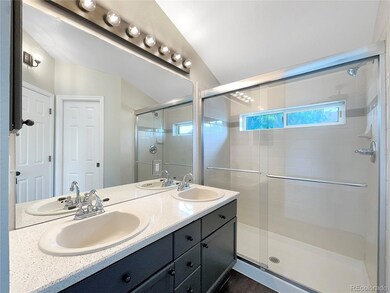
1117 Alder Way Longmont, CO 80503
Schlagel NeighborhoodHighlights
- 1 Fireplace
- Cul-De-Sac
- Living Room
- Altona Middle School Rated A-
- 2 Car Attached Garage
- Tile Flooring
About This Home
As of March 2025Seller may consider buyer concessions if made in an offer. Welcome to this splendid residence that welcomes you in with its neutral color paint scheme, imparting a spacious and calming atmosphere. A focal point that enhances the property's allure is the lovely fireplace that provides a cozy feel throughout the colder months. The kitchen will bring the culinary enthusiast alive with all stainless steel appliances offering ample space for any cooking endeavor. Further contributing to the home's appeal is the primary bathroom featuring double sinks, making rushed mornings a thing of the past. The property continues to impress with an expansive fenced-in backyard; enjoy privacy and security while you savor alfresco dining on your own deck. This home presents a synchronous blend of comfort, style, and everyday practicality. Ready to welcome you; this property takes living to a new level.
Last Agent to Sell the Property
Opendoor Brokerage LLC Brokerage Email: lisa@opendoor.com License #100098173

Co-Listed By
Opendoor Brokerage LLC Brokerage Email: lisa@opendoor.com License #100104771
Home Details
Home Type
- Single Family
Est. Annual Taxes
- $3,594
Year Built
- Built in 1994
Lot Details
- 6,621 Sq Ft Lot
- Cul-De-Sac
HOA Fees
- $57 Monthly HOA Fees
Parking
- 2 Car Attached Garage
Home Design
- Frame Construction
- Composition Roof
- Wood Siding
Interior Spaces
- 2-Story Property
- 1 Fireplace
- Living Room
Kitchen
- Oven
- Microwave
- Dishwasher
Flooring
- Carpet
- Laminate
- Tile
Bedrooms and Bathrooms
- 4 Bedrooms
Finished Basement
- Bedroom in Basement
- 1 Bedroom in Basement
Schools
- Eagle Crest Elementary School
- Altona Middle School
- Silver Creek High School
Utilities
- Forced Air Heating and Cooling System
- Heating System Uses Natural Gas
Community Details
- Meadowview Homeowners Association, Phone Number (303) 457-1444
- Meadowview Filing No 1 Lg Subdivision
Listing and Financial Details
- Exclusions: Alarm and Kwikset lock do not convey.
- Property held in a trust
- Assessor Parcel Number R0115046
Map
Home Values in the Area
Average Home Value in this Area
Property History
| Date | Event | Price | Change | Sq Ft Price |
|---|---|---|---|---|
| 03/28/2025 03/28/25 | Sold | $609,000 | -1.0% | $322 / Sq Ft |
| 02/20/2025 02/20/25 | Pending | -- | -- | -- |
| 02/06/2025 02/06/25 | Price Changed | $615,000 | -1.8% | $325 / Sq Ft |
| 01/23/2025 01/23/25 | Price Changed | $626,000 | -0.9% | $331 / Sq Ft |
| 01/09/2025 01/09/25 | Price Changed | $632,000 | -0.2% | $334 / Sq Ft |
| 12/05/2024 12/05/24 | Price Changed | $633,000 | -0.2% | $335 / Sq Ft |
| 11/14/2024 11/14/24 | Price Changed | $634,000 | -0.2% | $335 / Sq Ft |
| 10/31/2024 10/31/24 | Price Changed | $635,000 | -0.2% | $336 / Sq Ft |
| 10/17/2024 10/17/24 | Price Changed | $636,000 | -0.2% | $337 / Sq Ft |
| 10/03/2024 10/03/24 | Price Changed | $637,000 | -0.2% | $337 / Sq Ft |
| 09/12/2024 09/12/24 | Price Changed | $638,000 | -0.8% | $338 / Sq Ft |
| 07/25/2024 07/25/24 | Price Changed | $643,000 | -3.7% | $340 / Sq Ft |
| 07/11/2024 07/11/24 | Price Changed | $668,000 | -1.9% | $353 / Sq Ft |
| 06/27/2024 06/27/24 | Price Changed | $681,000 | -0.6% | $360 / Sq Ft |
| 06/05/2024 06/05/24 | For Sale | $685,000 | -- | $362 / Sq Ft |
Tax History
| Year | Tax Paid | Tax Assessment Tax Assessment Total Assessment is a certain percentage of the fair market value that is determined by local assessors to be the total taxable value of land and additions on the property. | Land | Improvement |
|---|---|---|---|---|
| 2024 | $3,594 | $38,096 | $7,557 | $30,539 |
| 2023 | $3,594 | $38,096 | $11,243 | $30,539 |
| 2022 | $3,194 | $32,276 | $9,869 | $22,407 |
| 2021 | $3,235 | $33,205 | $10,153 | $23,052 |
| 2020 | $3,091 | $31,818 | $7,508 | $24,310 |
| 2019 | $3,042 | $31,818 | $7,508 | $24,310 |
| 2018 | $2,507 | $26,395 | $6,048 | $20,347 |
| 2017 | $2,473 | $29,181 | $6,686 | $22,495 |
| 2016 | $2,234 | $23,370 | $8,517 | $14,853 |
| 2015 | $2,129 | $21,190 | $4,617 | $16,573 |
| 2014 | $1,979 | $21,190 | $4,617 | $16,573 |
Mortgage History
| Date | Status | Loan Amount | Loan Type |
|---|---|---|---|
| Open | $414,112 | VA | |
| Previous Owner | $12,438 | FHA | |
| Previous Owner | $12,890 | FHA | |
| Previous Owner | $345,950 | FHA | |
| Previous Owner | $11,999 | FHA | |
| Previous Owner | $9,915 | FHA | |
| Previous Owner | $254,506 | FHA | |
| Previous Owner | $236,000 | Purchase Money Mortgage | |
| Previous Owner | $30,000 | Stand Alone Second | |
| Previous Owner | $15,000 | Unknown | |
| Previous Owner | $193,375 | Unknown | |
| Previous Owner | $21,900 | Credit Line Revolving | |
| Previous Owner | $152,800 | Unknown | |
| Previous Owner | $152,000 | No Value Available | |
| Previous Owner | $150,650 | No Value Available |
Deed History
| Date | Type | Sale Price | Title Company |
|---|---|---|---|
| Warranty Deed | $609,000 | None Listed On Document | |
| Warranty Deed | $601,300 | None Listed On Document | |
| Warranty Deed | $258,500 | Fahtco | |
| Interfamily Deed Transfer | -- | -- | |
| Warranty Deed | -- | -- | |
| Warranty Deed | $190,000 | -- | |
| Quit Claim Deed | $152,596 | -- | |
| Warranty Deed | $158,587 | -- |
Similar Homes in Longmont, CO
Source: REcolorado®
MLS Number: 3114603
APN: 1315074-39-019
- 1148 Chestnut Dr
- 740 Boxwood Ln
- 9539 N 89th St
- 4012 Milano Ln
- 655 Stonebridge Dr
- 1580 Venice Ln
- 1612 Venice Ln
- 635 Stonebridge Dr
- 4143 Da Vinci Dr
- 3648 Oakwood Dr
- 640 Gooseberry Dr Unit 1103
- 640 Gooseberry Dr Unit 607
- 640 Gooseberry Dr Unit 1002
- 1601 Venice Ln
- 784 Stonebridge Dr
- 701 Nelson Park Cir
- 827 Snowberry St
- 1320 Indian Paintbrush Ln
- 635 Gooseberry Dr Unit 1908
- 729 Snowberry St
