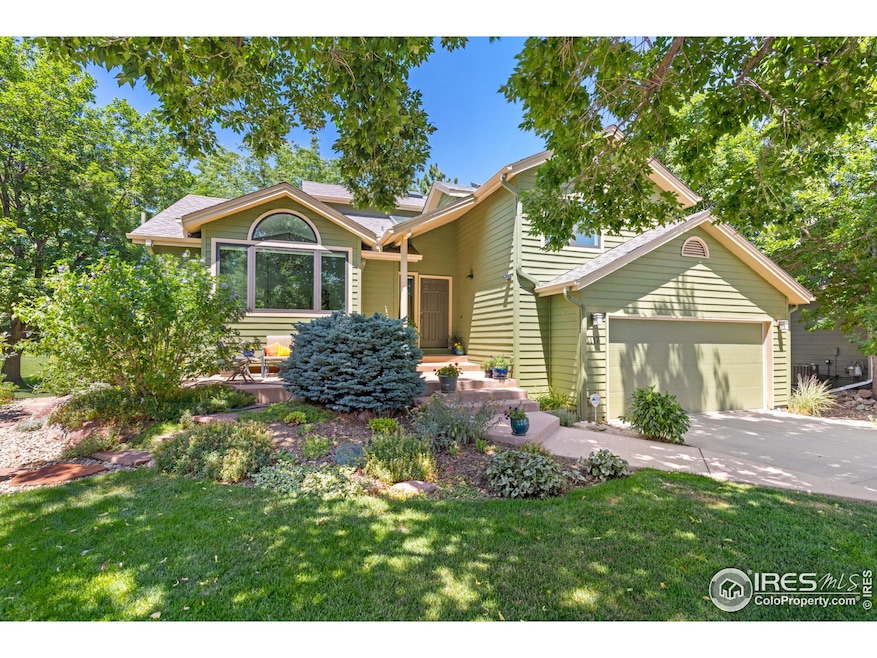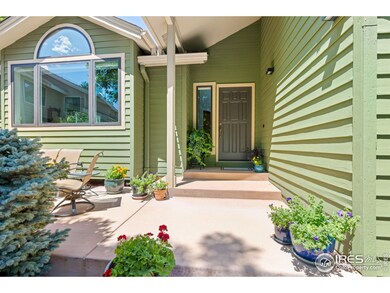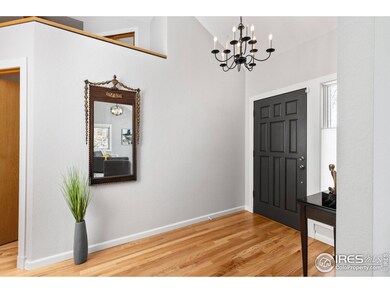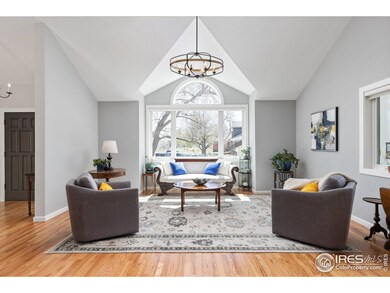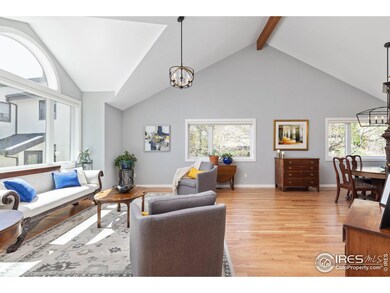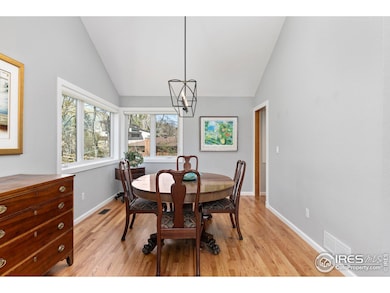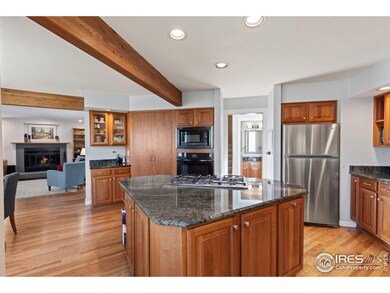
1117 Barberry Ct Boulder, CO 80305
Table Mesa NeighborhoodEstimated payment $14,107/month
Highlights
- Deck
- Contemporary Architecture
- Community Pool
- Bear Creek Elementary School Rated A
- Wood Flooring
- Tennis Courts
About This Home
***OPEN HOUSE 4/19 NOON-2PM***A rare SOBO find! Loved and well-maintained home by original owners in desirable Devil's Thumb. Cul-de-sac where even past owners return for social gatherings! Classic floor plan with 4 bedrooms up, yet great separation of space. Main level has soaring ceilings and its effortless flow lends itself beautifully to entertaining! Enjoy morning coffee and al-fresco dining on large, quiet back deck looking straight at the mountains and across the expansive yard and garden. Deck is easily shaded by remote-controlled retractable awning. Invisible pet fence. 3-car garage. Don't miss floor plan and list of major upgrades under documents: all high-end systems (new high-efficiency furnace & heat pump), new roof/skylights, all new windows, new hardwoods, updated lighting, and freshly painted. Everything has been taken care of to give you peace of mind! Community pool and 6 tennis courts. Steps to open space and the best hiking trails. Highest-rated South Boulder schools. EZ access to Denver & ski slopes, 40-minutes door-to-door to DIA. Love where you live!
Home Details
Home Type
- Single Family
Est. Annual Taxes
- $10,357
Year Built
- Built in 1986
Lot Details
- 10,472 Sq Ft Lot
- Cul-De-Sac
- South Facing Home
- Southern Exposure
- Sloped Lot
- Sprinkler System
HOA Fees
- $127 Monthly HOA Fees
Parking
- 3 Car Attached Garage
- Garage Door Opener
Home Design
- Contemporary Architecture
- Slab Foundation
- Wood Frame Construction
- Composition Roof
- Retrofit for Radon
Interior Spaces
- 3,759 Sq Ft Home
- 2-Story Property
- Circulating Fireplace
- Double Pane Windows
- Window Treatments
- Family Room
- Home Office
- Recreation Room with Fireplace
- Basement Fills Entire Space Under The House
- Attic Fan
- Radon Detector
Kitchen
- Gas Oven or Range
- Self-Cleaning Oven
- Microwave
- Dishwasher
- Disposal
Flooring
- Wood
- Carpet
Bedrooms and Bathrooms
- 4 Bedrooms
- Primary Bathroom is a Full Bathroom
- Bathtub and Shower Combination in Primary Bathroom
Laundry
- Laundry on lower level
- Dryer
- Washer
Eco-Friendly Details
- Energy-Efficient HVAC
Outdoor Features
- Balcony
- Deck
- Patio
Schools
- Bear Creek Elementary School
- Southern Hills Middle School
- Fairview High School
Utilities
- Whole House Fan
- Forced Air Heating and Cooling System
- Heat Pump System
- High Speed Internet
Listing and Financial Details
- Assessor Parcel Number R0066708
Community Details
Overview
- Association fees include common amenities, management
- Devil's Thumb 6 Subdivision
Recreation
- Tennis Courts
- Community Playground
- Community Pool
- Park
Map
Home Values in the Area
Average Home Value in this Area
Tax History
| Year | Tax Paid | Tax Assessment Tax Assessment Total Assessment is a certain percentage of the fair market value that is determined by local assessors to be the total taxable value of land and additions on the property. | Land | Improvement |
|---|---|---|---|---|
| 2024 | $10,177 | $124,546 | $74,262 | $50,284 |
| 2023 | $10,177 | $124,546 | $77,948 | $50,284 |
| 2022 | $8,475 | $98,217 | $60,131 | $38,086 |
| 2021 | $8,082 | $101,044 | $61,862 | $39,182 |
| 2020 | $6,867 | $86,043 | $58,916 | $27,127 |
| 2019 | $6,762 | $86,043 | $58,916 | $27,127 |
| 2018 | $6,397 | $80,986 | $57,384 | $23,602 |
| 2017 | $6,197 | $89,534 | $63,441 | $26,093 |
| 2016 | $5,056 | $66,362 | $46,327 | $20,035 |
| 2015 | $4,787 | $60,933 | $25,392 | $35,541 |
| 2014 | $5,123 | $60,933 | $25,392 | $35,541 |
Property History
| Date | Event | Price | Change | Sq Ft Price |
|---|---|---|---|---|
| 04/09/2025 04/09/25 | For Sale | $2,350,000 | -- | $625 / Sq Ft |
Deed History
| Date | Type | Sale Price | Title Company |
|---|---|---|---|
| Interfamily Deed Transfer | -- | None Available | |
| Warranty Deed | -- | -- | |
| Deed | $245,000 | -- | |
| Warranty Deed | $39,000 | -- | |
| Warranty Deed | $63,000 | -- |
Mortgage History
| Date | Status | Loan Amount | Loan Type |
|---|---|---|---|
| Open | $177,000 | Unknown | |
| Closed | $190,000 | Unknown |
Similar Homes in Boulder, CO
Source: IRES MLS
MLS Number: 1030265
APN: 1577074-16-005
- 1385 Bear Mountain Dr Unit D
- 1167 Bear Mountain Dr Unit B
- 1382 Glen Ct
- 741 Ithaca Dr
- 2685 Stephens Rd
- 1425 Blue Sage Ct
- 34 Benthaven Place
- 803 Ithaca Dr
- 2860 Table Mesa Dr
- 2850 Emerson Ave
- 884 Ithaca Dr
- 2235 Vassar Dr
- 1715 View Point Rd
- 1740 Bear Mountain Dr
- 2425 Vassar Dr
- 1525 Judson Dr
- 2610 Heidelberg Dr
- 1880 Kohler Dr
- 2015 Kohler Dr
- 1865 Kohler Dr
